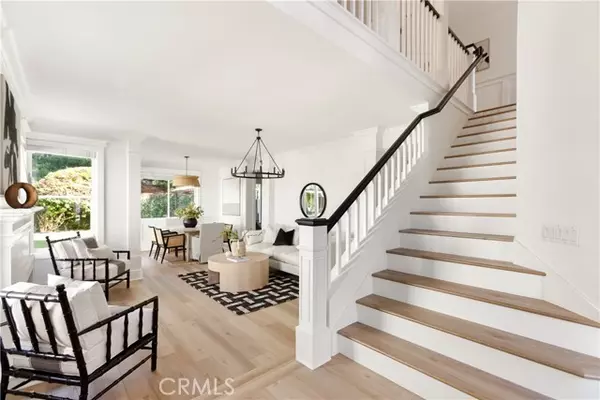$1,810,000
$1,665,000
8.7%For more information regarding the value of a property, please contact us for a free consultation.
3 Beds
3 Baths
2,113 SqFt
SOLD DATE : 09/10/2024
Key Details
Sold Price $1,810,000
Property Type Single Family Home
Sub Type Detached
Listing Status Sold
Purchase Type For Sale
Square Footage 2,113 sqft
Price per Sqft $856
MLS Listing ID OC24162331
Sold Date 09/10/24
Style Detached
Bedrooms 3
Full Baths 2
Half Baths 1
Construction Status Turnkey
HOA Fees $107/mo
HOA Y/N Yes
Year Built 1989
Lot Size 5,250 Sqft
Acres 0.1205
Property Description
Newly upgraded with an upscale coastal aesthetic that complements its timeless Cape Cod architecture, this open and inviting home offers an outstanding turnkey opportunity in Laguna Niguels coveted Summerwalk neighborhood. A spacious elevated homesite nestled along a cul-de-sac street presents undeniable curb appeal, a covered front walkway, and a classic black entry door. Inside, a warm and elegant ambiance enhances a double-height foyer with graceful staircase, a living room with custom fireplace and a formal dining room that opens to the backyard. Large windows allow natural light to illuminate the residences many sophisticated appointments, including luxury vinyl flooring that authentically replicates wide-plank white oak, a white color theme, custom lighting fixtures, recessed LED lighting, and custom millwork complete with impressive crown and base molding, wainscoting and paneled columns. Opening to a family room that offers outdoor access, the kitchen showcases white cabinetry, a peninsula bar with custom corbels, open shelving, white cabinetry, a built-in pantry, granite countertops, tile backsplash and stainless steel appliances. Comfortably sized at approximately 2,113 square feet, the three-bedroom, two- and one-half-bath design includes an airy loft with vaulted ceiling and custom built-in shelving. Most bedrooms feature vaulted ceilings as well, including a romantic primary suite with hill views, a walk-in closet, soaking tub, and a separate shower with frameless glass enclosure. All baths shine with marble tub and shower surrounds, countertops and floors. Pea
Newly upgraded with an upscale coastal aesthetic that complements its timeless Cape Cod architecture, this open and inviting home offers an outstanding turnkey opportunity in Laguna Niguels coveted Summerwalk neighborhood. A spacious elevated homesite nestled along a cul-de-sac street presents undeniable curb appeal, a covered front walkway, and a classic black entry door. Inside, a warm and elegant ambiance enhances a double-height foyer with graceful staircase, a living room with custom fireplace and a formal dining room that opens to the backyard. Large windows allow natural light to illuminate the residences many sophisticated appointments, including luxury vinyl flooring that authentically replicates wide-plank white oak, a white color theme, custom lighting fixtures, recessed LED lighting, and custom millwork complete with impressive crown and base molding, wainscoting and paneled columns. Opening to a family room that offers outdoor access, the kitchen showcases white cabinetry, a peninsula bar with custom corbels, open shelving, white cabinetry, a built-in pantry, granite countertops, tile backsplash and stainless steel appliances. Comfortably sized at approximately 2,113 square feet, the three-bedroom, two- and one-half-bath design includes an airy loft with vaulted ceiling and custom built-in shelving. Most bedrooms feature vaulted ceilings as well, including a romantic primary suite with hill views, a walk-in closet, soaking tub, and a separate shower with frameless glass enclosure. All baths shine with marble tub and shower surrounds, countertops and floors. Peaceful and private, the wraparound backyard is spacious enough for a future pool and spa and displays a paver-finished patio with open-air fireplace. Further refinements include custom paint and wallpaper, upgraded bathroom mirrors, shiplap accent walls, a pedestal sink in the powder room, and an attached two-car garage with cabinets and an epoxy floor. Summerwalk is close to award-winning schools, upscale shopping at Ocean Ranch, numerous community parks, and a trail system that leads to the beach, which is less than four miles away. Dana Point Harbor, the popular Lantern District, and Doheny and Salt Creek beaches are all just moments from home.
Location
State CA
County Orange
Area Oc - Laguna Niguel (92677)
Interior
Interior Features Recessed Lighting
Cooling Central Forced Air
Flooring Linoleum/Vinyl
Fireplaces Type FP in Living Room
Laundry Garage
Exterior
Parking Features Direct Garage Access
Garage Spaces 2.0
Fence Good Condition
Utilities Available Electricity Connected, Sewer Connected, Water Connected
View Mountains/Hills, Neighborhood
Total Parking Spaces 2
Building
Lot Description Curbs, Sidewalks
Story 2
Lot Size Range 4000-7499 SF
Sewer Public Sewer
Water Public
Level or Stories 2 Story
Construction Status Turnkey
Others
Monthly Total Fees $108
Acceptable Financing Conventional, Cash To New Loan
Listing Terms Conventional, Cash To New Loan
Special Listing Condition Standard
Read Less Info
Want to know what your home might be worth? Contact us for a FREE valuation!

Our team is ready to help you sell your home for the highest possible price ASAP

Bought with NON LISTED AGENT • NON LISTED OFFICE
"My job is to find and attract mastery-based agents to the office, protect the culture, and make sure everyone is happy! "







