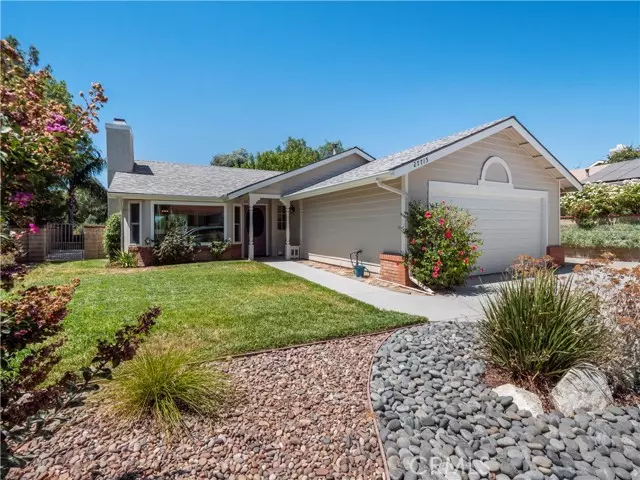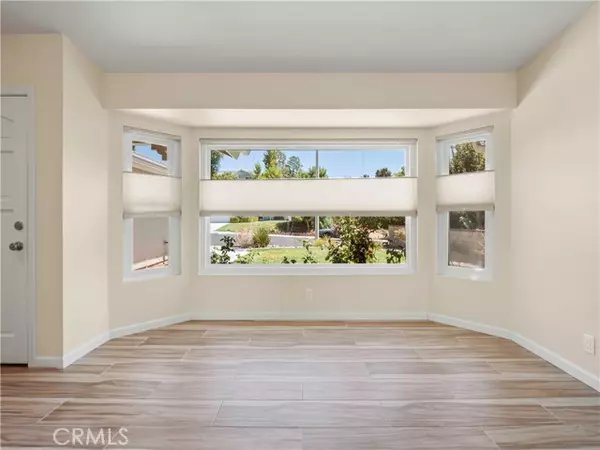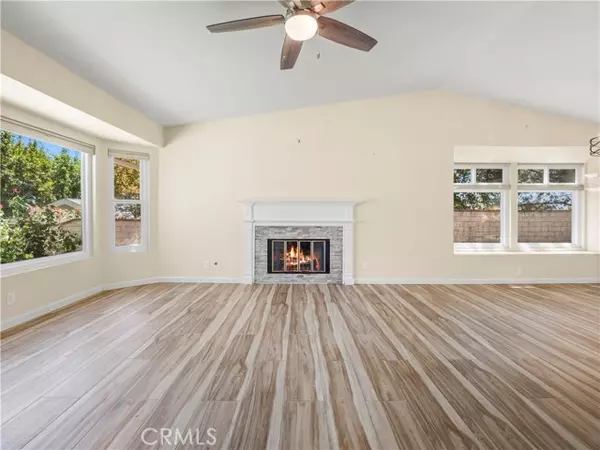$730,000
$725,000
0.7%For more information regarding the value of a property, please contact us for a free consultation.
2 Beds
2 Baths
1,006 SqFt
SOLD DATE : 09/11/2024
Key Details
Sold Price $730,000
Property Type Single Family Home
Sub Type Detached
Listing Status Sold
Purchase Type For Sale
Square Footage 1,006 sqft
Price per Sqft $725
MLS Listing ID SR24174320
Sold Date 09/11/24
Style Detached
Bedrooms 2
Full Baths 2
Construction Status Turnkey
HOA Y/N No
Year Built 1985
Lot Size 6,708 Sqft
Acres 0.154
Property Description
Beautifully upgraded single-story view home, complete with RV access and the added benefit of no HOA or Mello-Roos taxes! As you step inside, you're greeted by a spacious entryway that flows into a light-filled living room, adorned with elegant Hunter Douglas top-down bottom-up blinds, a ceiling fan, and a tastefully upgraded tile fireplace with a mantel. The adjacent dining area features upgraded windows and Hunter -Douglas blinds, with a sliding door that opens to an incredible backyard with a HUGE covered patio. The kitchen is a true highlight, boasting newer quartz countertops and sink, modern appliances, and additional cabinetry added for extra storage. The primary bedroom offers a luxurious retreat feel with custom triple-track closet doors, built-in organizers, an upgraded walk-in shower, and vanity area. The secondary bedroom is over-sized, featuring custom triple-track closet doors as well. A convenient laundry room with storage, upgraded fixtures and lighting, newer dual-pane windows, and upgraded flooring add to the homes modern comforts. Enjoy energy-efficient living with an Ecobee thermostat, ceiling fans in every room, whole-house water filtration, a newer HVAC system with condenser, and updated attic ductwork. Outside, the property continues to impress with a newer automatic garage door, a freshly poured concrete walkway and driveway, the covered patio features a ceiling fan, a mature fruitless mulberry tree, a grassy area, and updated landscaping with energy-efficient sprinkler heads and wired Malibu lighting. The RV parking and new drainage system from the
Beautifully upgraded single-story view home, complete with RV access and the added benefit of no HOA or Mello-Roos taxes! As you step inside, you're greeted by a spacious entryway that flows into a light-filled living room, adorned with elegant Hunter Douglas top-down bottom-up blinds, a ceiling fan, and a tastefully upgraded tile fireplace with a mantel. The adjacent dining area features upgraded windows and Hunter -Douglas blinds, with a sliding door that opens to an incredible backyard with a HUGE covered patio. The kitchen is a true highlight, boasting newer quartz countertops and sink, modern appliances, and additional cabinetry added for extra storage. The primary bedroom offers a luxurious retreat feel with custom triple-track closet doors, built-in organizers, an upgraded walk-in shower, and vanity area. The secondary bedroom is over-sized, featuring custom triple-track closet doors as well. A convenient laundry room with storage, upgraded fixtures and lighting, newer dual-pane windows, and upgraded flooring add to the homes modern comforts. Enjoy energy-efficient living with an Ecobee thermostat, ceiling fans in every room, whole-house water filtration, a newer HVAC system with condenser, and updated attic ductwork. Outside, the property continues to impress with a newer automatic garage door, a freshly poured concrete walkway and driveway, the covered patio features a ceiling fan, a mature fruitless mulberry tree, a grassy area, and updated landscaping with energy-efficient sprinkler heads and wired Malibu lighting. The RV parking and new drainage system from the backyard make this home an absolute gem. Conveniently located near shopping centers, restaurants, award-winning schools, hiking trails, and more, this home offers the perfect blend of style, comfort, and convenience. Dont miss the chance to make this your NEXT HOME!!
Location
State CA
County Los Angeles
Area Santa Clarita (91350)
Zoning SCUR2
Interior
Cooling Central Forced Air
Fireplaces Type FP in Living Room
Equipment Dishwasher, Disposal, Microwave
Appliance Dishwasher, Disposal, Microwave
Laundry Laundry Room, Inside
Exterior
Parking Features Garage
Garage Spaces 2.0
View Mountains/Hills, Valley/Canyon
Total Parking Spaces 2
Building
Lot Description Curbs, Sidewalks, Landscaped
Story 1
Lot Size Range 4000-7499 SF
Sewer Public Sewer
Water Public
Architectural Style Traditional
Level or Stories 1 Story
Construction Status Turnkey
Others
Monthly Total Fees $71
Acceptable Financing Cash, Conventional, FHA, VA, Cash To New Loan, Submit
Listing Terms Cash, Conventional, FHA, VA, Cash To New Loan, Submit
Special Listing Condition Standard
Read Less Info
Want to know what your home might be worth? Contact us for a FREE valuation!

Our team is ready to help you sell your home for the highest possible price ASAP

Bought with Irma Dipane • Keller Williams Realty Antelope Valley
"My job is to find and attract mastery-based agents to the office, protect the culture, and make sure everyone is happy! "







