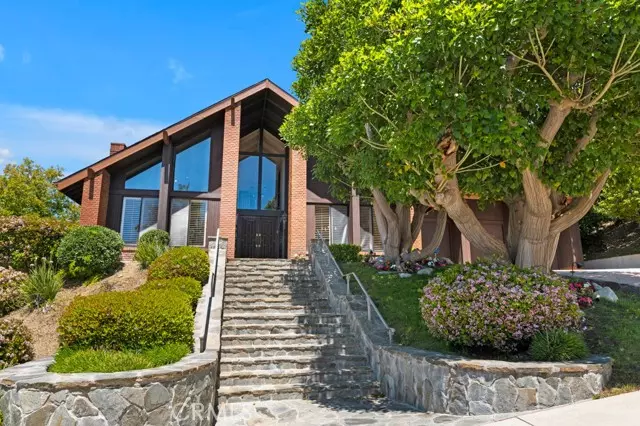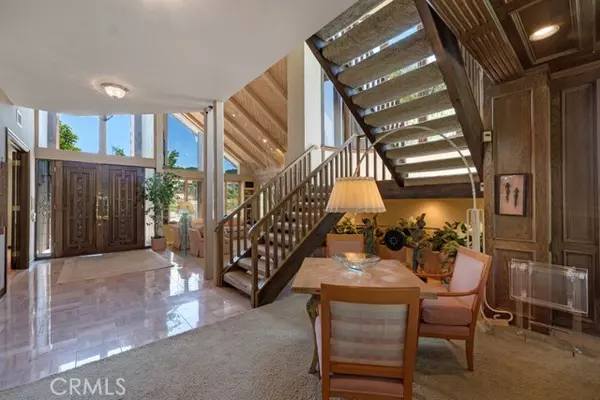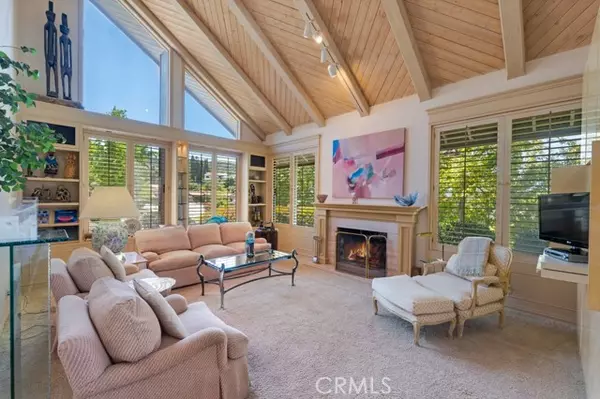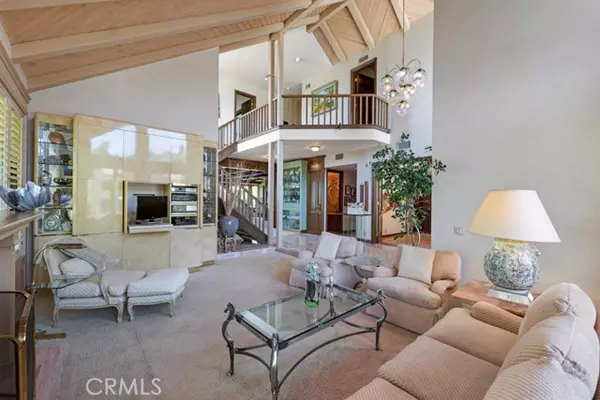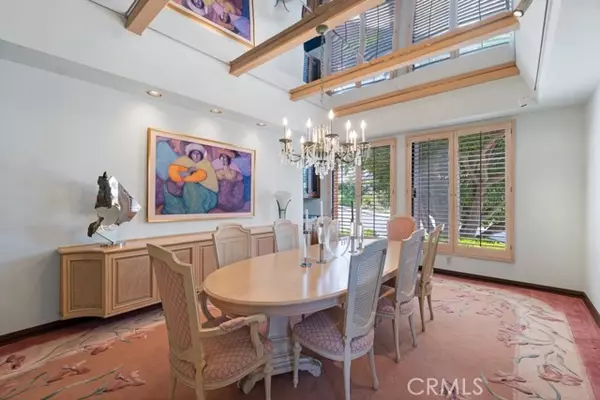$2,900,000
$2,999,000
3.3%For more information regarding the value of a property, please contact us for a free consultation.
4 Beds
6 Baths
5,018 SqFt
SOLD DATE : 09/11/2024
Key Details
Sold Price $2,900,000
Property Type Single Family Home
Sub Type Detached
Listing Status Sold
Purchase Type For Sale
Square Footage 5,018 sqft
Price per Sqft $577
MLS Listing ID SR24087707
Sold Date 09/11/24
Style Detached
Bedrooms 4
Full Baths 5
Half Baths 1
HOA Fees $51/ann
HOA Y/N Yes
Year Built 1985
Lot Size 0.407 Acres
Acres 0.4072
Property Description
This exceptional property, available for the first time on the market, was built in 1985 and designed by Clyde Smith AIA. Situated in the Lake Encino neighborhood, the house spans approximately 5,018 square feet and rests on a generous 17,600 square foot lot, offering an incredible view of the valley lights. The home showcases modern style architecture, featuring an abundance of glass and grand scale rooms. While the interior could benefit from updating, the floorplan is excellent and presents remarkable potential. The step-down living room boasts vaulted wood ceilings and a marble fireplace. The elegant formal dining room is adorned with a stunning chandelier. The family room features coffered ceilings, a fireplace, and a step-down wet bar. The large kitchen is equipped with a butcher block wood center island, a spacious eating area, and a large walk-in pantry. The main level is completed by a powder room, maids bedroom and bathroom, and a laundry room. A dramatic floating staircase with rounded wall and large glass windows leads you into the Upstairs where you will find three en-suite bedrooms and a library or office space with walls of built-in bookcases. The primary suite is impressively large, with a raised platform for the bed, vaulted wood ceilings, a fireplace, wet bar, balcony, and three walk-in closets. The suite includes two bathroomsone featuring a dressing table and a fully tiled tub and shower that won an award from the Ceramic Tile Institute, and the other with a spa tub, separate shower, and sauna. The rear grounds offer a serene outdoor experience, complete
This exceptional property, available for the first time on the market, was built in 1985 and designed by Clyde Smith AIA. Situated in the Lake Encino neighborhood, the house spans approximately 5,018 square feet and rests on a generous 17,600 square foot lot, offering an incredible view of the valley lights. The home showcases modern style architecture, featuring an abundance of glass and grand scale rooms. While the interior could benefit from updating, the floorplan is excellent and presents remarkable potential. The step-down living room boasts vaulted wood ceilings and a marble fireplace. The elegant formal dining room is adorned with a stunning chandelier. The family room features coffered ceilings, a fireplace, and a step-down wet bar. The large kitchen is equipped with a butcher block wood center island, a spacious eating area, and a large walk-in pantry. The main level is completed by a powder room, maids bedroom and bathroom, and a laundry room. A dramatic floating staircase with rounded wall and large glass windows leads you into the Upstairs where you will find three en-suite bedrooms and a library or office space with walls of built-in bookcases. The primary suite is impressively large, with a raised platform for the bed, vaulted wood ceilings, a fireplace, wet bar, balcony, and three walk-in closets. The suite includes two bathroomsone featuring a dressing table and a fully tiled tub and shower that won an award from the Ceramic Tile Institute, and the other with a spa tub, separate shower, and sauna. The rear grounds offer a serene outdoor experience, complete with a covered patio, pool and spa with waterfalls, gazebo, barbecue, and firepit. The decking is edged in Bouquet Canyon stone. The property includes a three-car garage. This home provides an exceptional opportunity for a buyer looking for a stunning property in an excellent location.
Location
State CA
County Los Angeles
Area Encino (91316)
Zoning LARA
Interior
Interior Features Balcony, Bar, Beamed Ceilings, Coffered Ceiling(s), Pantry, Tile Counters, Wet Bar, Vacuum Central
Cooling Central Forced Air, Dual
Flooring Carpet, Stone, Tile, Wood
Fireplaces Type FP in Family Room, FP in Living Room
Equipment Dishwasher, Disposal, Microwave, Refrigerator, Trash Compactor, Double Oven, Electric Oven, Freezer, Gas Stove, Vented Exhaust Fan
Appliance Dishwasher, Disposal, Microwave, Refrigerator, Trash Compactor, Double Oven, Electric Oven, Freezer, Gas Stove, Vented Exhaust Fan
Laundry Laundry Room, Inside
Exterior
Exterior Feature Brick, Stucco, Frame
Parking Features Direct Garage Access, Garage
Garage Spaces 3.0
Pool Below Ground, Private, Gunite, Waterfall
View Mountains/Hills, Panoramic, City Lights
Roof Type Composition
Total Parking Spaces 3
Building
Lot Description Curbs, Sidewalks, Landscaped, Sprinklers In Front, Sprinklers In Rear
Story 2
Sewer Public Sewer
Water Public
Architectural Style Contemporary
Level or Stories 2 Story
Others
Monthly Total Fees $117
Acceptable Financing Cash, Cash To New Loan
Listing Terms Cash, Cash To New Loan
Special Listing Condition Standard
Read Less Info
Want to know what your home might be worth? Contact us for a FREE valuation!

Our team is ready to help you sell your home for the highest possible price ASAP

Bought with NON LISTED AGENT • NON LISTED OFFICE
"My job is to find and attract mastery-based agents to the office, protect the culture, and make sure everyone is happy! "


