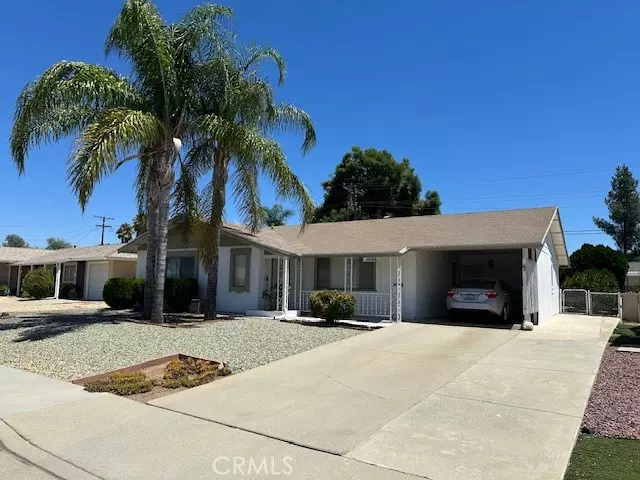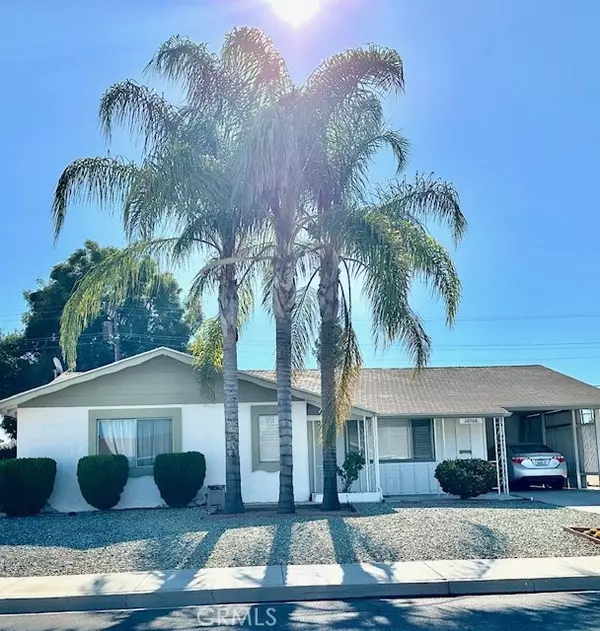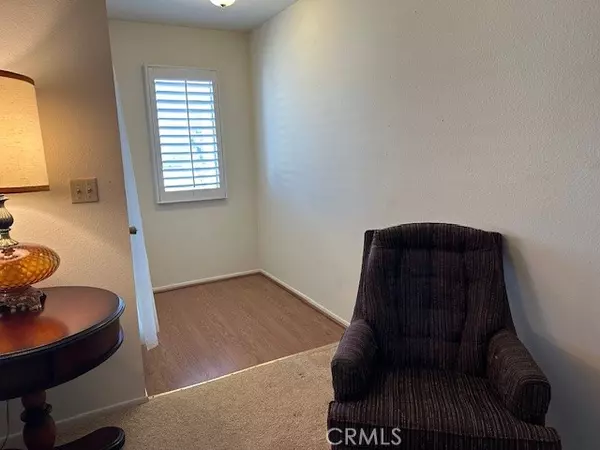$320,000
$339,000
5.6%For more information regarding the value of a property, please contact us for a free consultation.
2 Beds
2 Baths
1,404 SqFt
SOLD DATE : 09/10/2024
Key Details
Sold Price $320,000
Property Type Single Family Home
Sub Type Detached
Listing Status Sold
Purchase Type For Sale
Square Footage 1,404 sqft
Price per Sqft $227
MLS Listing ID SW24167013
Sold Date 09/10/24
Style Detached
Bedrooms 2
Full Baths 2
HOA Fees $35/mo
HOA Y/N Yes
Year Built 1964
Lot Size 6,534 Sqft
Acres 0.15
Property Description
A must see! This popular Ranch style 55+ Del Webb 7 floor plan, features 1,404 sq. ft. 2 Bedrooms, 2 baths, Living, Family & Dining rooms, Cooks Kitchen with new electric cooktop, microwave, has breakfast nook area, Indoor Laundry & an Enclosed lanai (Sun Room) that gives home approx. 192 sf. extra of indoor living space. Property is fully fenced with 4 foot chain link fence in good condition, has aluminum covered rear patio, a storage closet, or could be possible workshop area in rear. I've also seen this floor plan storage closet remodeled, and the wall removed to make a super sized laundry room. There is a single car covered carport that can be enclosed for approx. $2,000. Other features; covered front porch entry, carpeting in living & bedrooms, tile flooring in kitchen, and lanai, built in china hutch in family room. Other features are; ceiling fans, wood shutters in entry & in living room, Forced central Heating and Air. Rear yard has beautiful green grass on auto sprinkles, front is landscaped with rock, and palm trees. And as a member of the Sun City Civic Association you have access to their Olympic sized Community Pools, Spa, Exercise Room, Billiards, Woodworking, Swim Club, Dancing, Community entertainment/dinners, Travel clubs, Lawn bowling and much more! Very low property taxes, and HOA of just $410 for the entire Year! You won't want to miss seeing this one :-)
A must see! This popular Ranch style 55+ Del Webb 7 floor plan, features 1,404 sq. ft. 2 Bedrooms, 2 baths, Living, Family & Dining rooms, Cooks Kitchen with new electric cooktop, microwave, has breakfast nook area, Indoor Laundry & an Enclosed lanai (Sun Room) that gives home approx. 192 sf. extra of indoor living space. Property is fully fenced with 4 foot chain link fence in good condition, has aluminum covered rear patio, a storage closet, or could be possible workshop area in rear. I've also seen this floor plan storage closet remodeled, and the wall removed to make a super sized laundry room. There is a single car covered carport that can be enclosed for approx. $2,000. Other features; covered front porch entry, carpeting in living & bedrooms, tile flooring in kitchen, and lanai, built in china hutch in family room. Other features are; ceiling fans, wood shutters in entry & in living room, Forced central Heating and Air. Rear yard has beautiful green grass on auto sprinkles, front is landscaped with rock, and palm trees. And as a member of the Sun City Civic Association you have access to their Olympic sized Community Pools, Spa, Exercise Room, Billiards, Woodworking, Swim Club, Dancing, Community entertainment/dinners, Travel clubs, Lawn bowling and much more! Very low property taxes, and HOA of just $410 for the entire Year! You won't want to miss seeing this one :-)
Location
State CA
County Riverside
Area Outside Of Usa (99999)
Zoning R-1
Interior
Interior Features Corian Counters
Cooling Central Forced Air
Flooring Carpet, Tile
Equipment Dishwasher, Disposal, Microwave, Electric Oven, Vented Exhaust Fan
Appliance Dishwasher, Disposal, Microwave, Electric Oven, Vented Exhaust Fan
Laundry Kitchen, Laundry Room, Inside
Exterior
Exterior Feature Stucco, Concrete
Fence Chain Link
Pool Association
Utilities Available Cable Connected, Electricity Connected, Natural Gas Connected, Phone Connected, Sewer Connected, Water Connected
View Neighborhood
Roof Type Composition,Shingle
Total Parking Spaces 3
Building
Lot Description Curbs, Sidewalks, Landscaped, Sprinklers In Rear
Story 1
Lot Size Range 4000-7499 SF
Sewer Public Sewer
Water Public
Architectural Style Ranch
Level or Stories 1 Story
Others
Senior Community Other
Monthly Total Fees $39
Acceptable Financing Submit
Listing Terms Submit
Special Listing Condition Standard
Read Less Info
Want to know what your home might be worth? Contact us for a FREE valuation!

Our team is ready to help you sell your home for the highest possible price ASAP

Bought with Scott Huffman • Coldwell Banker Assoc.Brks-CL
"My job is to find and attract mastery-based agents to the office, protect the culture, and make sure everyone is happy! "







