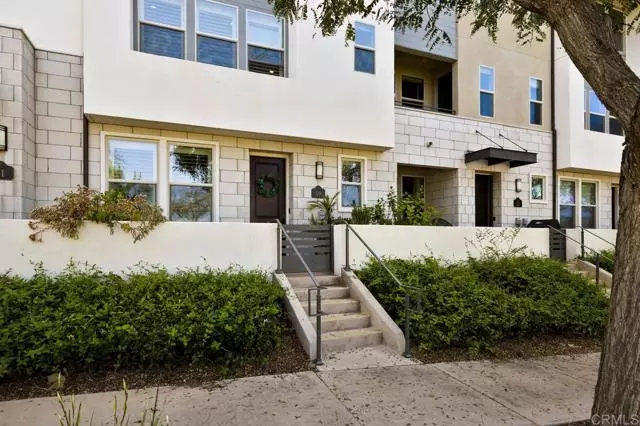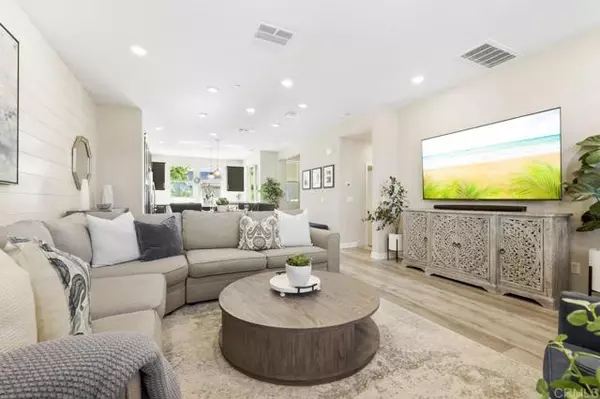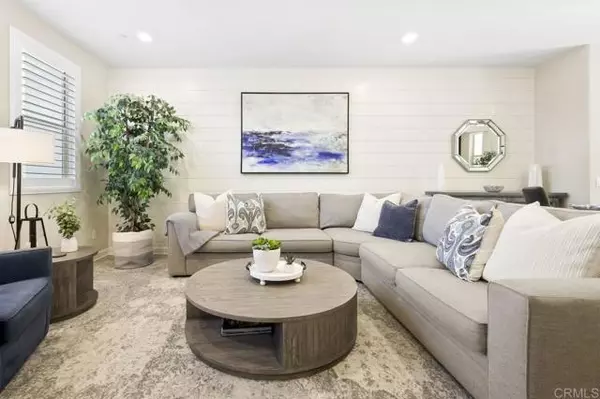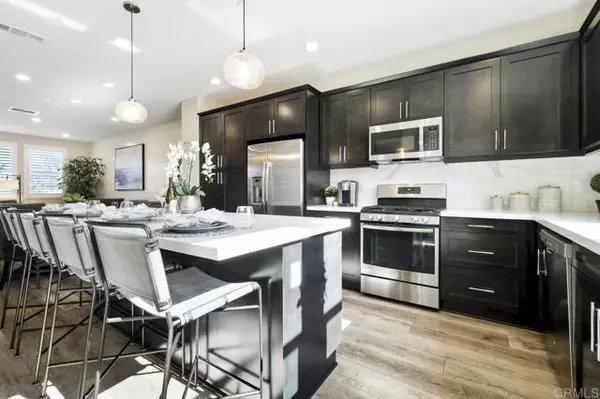$1,075,000
$1,075,000
For more information regarding the value of a property, please contact us for a free consultation.
3 Beds
4 Baths
1,877 SqFt
SOLD DATE : 09/05/2024
Key Details
Sold Price $1,075,000
Property Type Townhouse
Sub Type Townhome
Listing Status Sold
Purchase Type For Sale
Square Footage 1,877 sqft
Price per Sqft $572
MLS Listing ID NDP2404145
Sold Date 09/05/24
Style Townhome
Bedrooms 3
Full Baths 3
Half Baths 1
HOA Fees $188/mo
HOA Y/N Yes
Year Built 2019
Property Description
Must see! This immaculate, 3-bedroom, 3 bath has sophisticated designer finishes throughout. Upon entry, you're greeted by a convenient first-floor bedroom suite, ideal for extended family or hosting guests. The main level features an expansive open concept family room, with a custom shiplap accent wall, that provides ample space for living or entertaining. The chef's kitchen is a culinary masterpiece featuring stainless steel appliances, designer quartz slab countertops that are complemented by a stunning backsplash, and a spacious island complete with bar seating. Upstairs, large Dual Primary Suites await, boasting generously sized windows that bathe the rooms in natural light, along with walk-in closets and upgraded bathrooms adorned with exquisite finishes. Convenience meets functionality with an upstairs laundry room completing this refined home. This stunning home has an attached two-car garage with premium epoxy flooring, significant storage shelving, and additional overhead storage. Custom sliding barn doors and plantation shutters enhance the interior's distinctive charm, while the downstairs bathroom and half bathroom feature custom Carrara marble countertops. Dont miss your chance to own this fabulous home in Del Sur; the ultimate choice for family-friendly living. Enjoy award-winning PUSD schools, 14 parks and 11 pools exclusively for residents, miles of hiking trails, community events year-round, and convenient shopping. This location is within easy walking distance to the Del Sur town center for Sprouts Farmers Market, Target, Starbucks, restaurants, fitness c
Must see! This immaculate, 3-bedroom, 3 bath has sophisticated designer finishes throughout. Upon entry, you're greeted by a convenient first-floor bedroom suite, ideal for extended family or hosting guests. The main level features an expansive open concept family room, with a custom shiplap accent wall, that provides ample space for living or entertaining. The chef's kitchen is a culinary masterpiece featuring stainless steel appliances, designer quartz slab countertops that are complemented by a stunning backsplash, and a spacious island complete with bar seating. Upstairs, large Dual Primary Suites await, boasting generously sized windows that bathe the rooms in natural light, along with walk-in closets and upgraded bathrooms adorned with exquisite finishes. Convenience meets functionality with an upstairs laundry room completing this refined home. This stunning home has an attached two-car garage with premium epoxy flooring, significant storage shelving, and additional overhead storage. Custom sliding barn doors and plantation shutters enhance the interior's distinctive charm, while the downstairs bathroom and half bathroom feature custom Carrara marble countertops. Dont miss your chance to own this fabulous home in Del Sur; the ultimate choice for family-friendly living. Enjoy award-winning PUSD schools, 14 parks and 11 pools exclusively for residents, miles of hiking trails, community events year-round, and convenient shopping. This location is within easy walking distance to the Del Sur town center for Sprouts Farmers Market, Target, Starbucks, restaurants, fitness clubs, and more.
Location
State CA
County San Diego
Area Rancho Bernardo (92127)
Zoning R-1:Single
Interior
Cooling Central Forced Air
Equipment Solar Panels
Appliance Solar Panels
Laundry Laundry Room
Exterior
Garage Spaces 2.0
Pool Below Ground, Community/Common
View Neighborhood
Total Parking Spaces 2
Building
Lot Description Curbs, Sidewalks
Story 3
Sewer Public Sewer
Level or Stories 3 Story
Schools
Elementary Schools Poway Unified School District
Middle Schools Poway Unified School District
High Schools Poway Unified School District
Others
Monthly Total Fees $935
Acceptable Financing Cash, Conventional
Listing Terms Cash, Conventional
Special Listing Condition Standard
Read Less Info
Want to know what your home might be worth? Contact us for a FREE valuation!

Our team is ready to help you sell your home for the highest possible price ASAP

Bought with Marlene A. Gadinis • Redfin Corporation
"My job is to find and attract mastery-based agents to the office, protect the culture, and make sure everyone is happy! "







