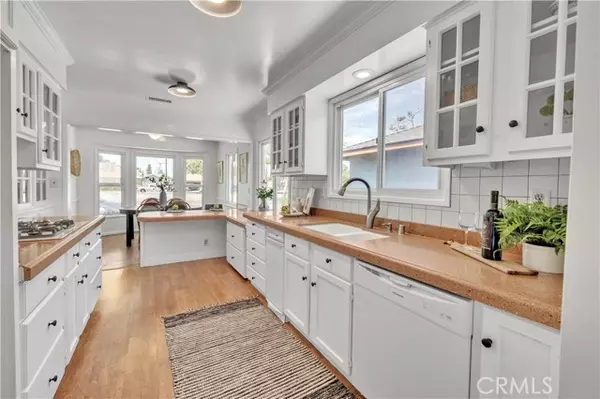$970,000
$969,000
0.1%For more information regarding the value of a property, please contact us for a free consultation.
3 Beds
2 Baths
1,614 SqFt
SOLD DATE : 09/03/2024
Key Details
Sold Price $970,000
Property Type Single Family Home
Sub Type Detached
Listing Status Sold
Purchase Type For Sale
Square Footage 1,614 sqft
Price per Sqft $600
MLS Listing ID PW24160638
Sold Date 09/03/24
Style Detached
Bedrooms 3
Full Baths 2
HOA Y/N No
Year Built 1953
Lot Size 5,080 Sqft
Acres 0.1166
Property Description
This single-story, 3 bedroom 2 bathroom Carson Park home is situated amongst the trees and set back from the street with a convenient service road. Step in to natural hardwood floors and a beautiful light and bright kitchen featuring a breakfast bar, tons of counter space and a rear pantry area with lots of storage. Enjoy the 2 living spaces providing many options for relaxing and entertaining. The formal living room features recessed lighting and a brick accent wall. The family room overlooks the backyard and has a wood beamed ceiling, a cozy used brick fireplace with a mantle and laminate wood flooring. The large primary bedroom in the rear of the home includes an ensuite bathroom and 2 closets. The interior laundry room provides many options...a home office? Mud room? Additional features include fresh paint throughout, central AC and heat, 200 amp electrical panel, copper plumbing, solar system (leased), and a detached 2-car garage. Perfectly situated in the Carson Park area, this home is walking distance to El Dorado Park, shopping and restaurants, and the assigned school is the coveted Newcomb Academy K-8!
This single-story, 3 bedroom 2 bathroom Carson Park home is situated amongst the trees and set back from the street with a convenient service road. Step in to natural hardwood floors and a beautiful light and bright kitchen featuring a breakfast bar, tons of counter space and a rear pantry area with lots of storage. Enjoy the 2 living spaces providing many options for relaxing and entertaining. The formal living room features recessed lighting and a brick accent wall. The family room overlooks the backyard and has a wood beamed ceiling, a cozy used brick fireplace with a mantle and laminate wood flooring. The large primary bedroom in the rear of the home includes an ensuite bathroom and 2 closets. The interior laundry room provides many options...a home office? Mud room? Additional features include fresh paint throughout, central AC and heat, 200 amp electrical panel, copper plumbing, solar system (leased), and a detached 2-car garage. Perfectly situated in the Carson Park area, this home is walking distance to El Dorado Park, shopping and restaurants, and the assigned school is the coveted Newcomb Academy K-8!
Location
State CA
County Los Angeles
Area Long Beach (90808)
Zoning LBR1N
Interior
Interior Features Copper Plumbing Full
Cooling Central Forced Air
Flooring Laminate, Wood
Fireplaces Type FP in Family Room
Equipment Dishwasher, Trash Compactor, Gas Stove
Appliance Dishwasher, Trash Compactor, Gas Stove
Laundry Laundry Room, Inside
Exterior
Parking Features Garage
Garage Spaces 2.0
View Neighborhood
Roof Type Composition
Total Parking Spaces 2
Building
Lot Description Curbs, Sidewalks
Story 1
Lot Size Range 4000-7499 SF
Sewer Public Sewer
Water Public
Level or Stories 1 Story
Others
Monthly Total Fees $37
Acceptable Financing Cash To New Loan
Listing Terms Cash To New Loan
Read Less Info
Want to know what your home might be worth? Contact us for a FREE valuation!

Our team is ready to help you sell your home for the highest possible price ASAP

Bought with Justin Kuo • eXp Realty of California Inc
"My job is to find and attract mastery-based agents to the office, protect the culture, and make sure everyone is happy! "






