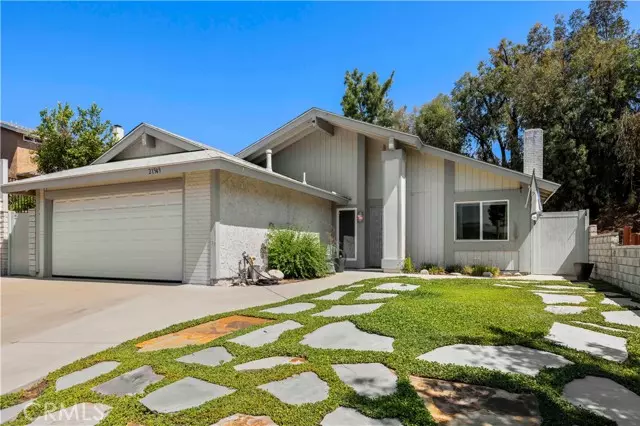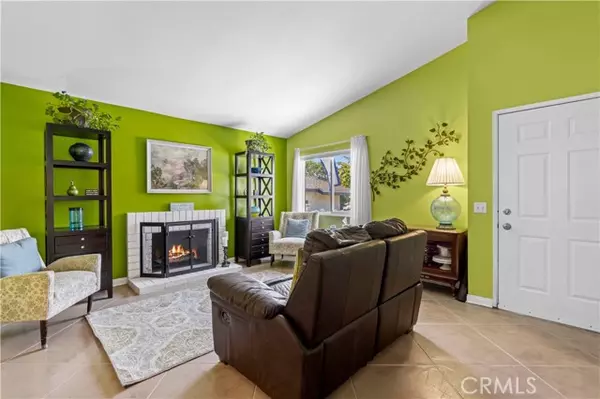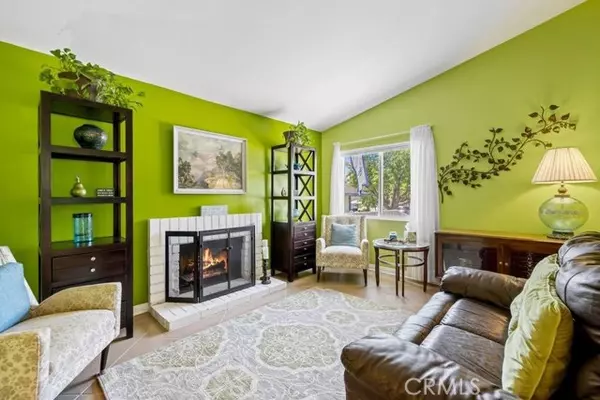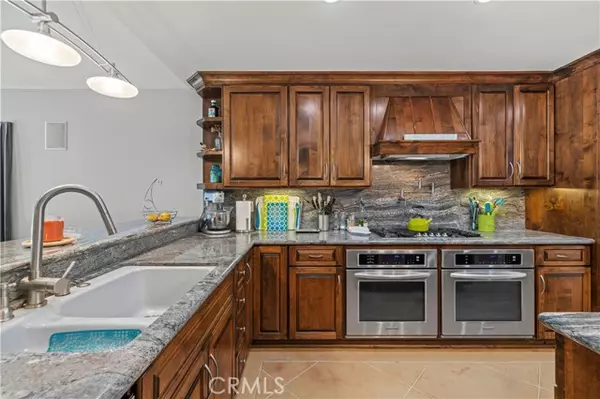$890,000
$900,000
1.1%For more information regarding the value of a property, please contact us for a free consultation.
5 Beds
3 Baths
2,200 SqFt
SOLD DATE : 08/28/2024
Key Details
Sold Price $890,000
Property Type Single Family Home
Sub Type Detached
Listing Status Sold
Purchase Type For Sale
Square Footage 2,200 sqft
Price per Sqft $404
MLS Listing ID SR24138377
Sold Date 08/28/24
Style Detached
Bedrooms 5
Full Baths 3
HOA Fees $89/mo
HOA Y/N Yes
Year Built 1979
Lot Size 8,982 Sqft
Acres 0.2062
Property Description
This beautiful home in the much sought-after Bouquet Canyon Hills neighborhood is being offered for sale for the first time by the original owner! It has been lovingly taken care of and updated, showing the pride of ownership. Step into the charming living room with a cozy fireplace and youve entered into this lovely 5-bedroom 3-bathroom home that includes two primary bedrooms, both offering en-suite bathrooms. One en-suite bathroom has a separate jetted bathtub and a separate shower with dual shower heads and travertine tile. The other en-suite bathroom is equipped with disability features including grab bars Both en-suite bathrooms boast beautiful granite counter tops. Of the three remaining bedrooms, one has been used by the owner as an office, but can be converted back to a bedroom. This home has cathedral ceilings and an inviting open floor plan where the kitchen, dining area, and family room flow together to make a spacious and bright gathering area for family and friends. There are ceiling fans throughout the home cutting back on the use of the central air and heating system, which is a year old. The kitchen has been remodeled and would be the envy of any chef. It has granite countertops, a spacious island, with self-closing drawers, oversized pots and pans drawers, self-cleaning gas double-oven, large gas range equipped with a pot filler and range hood, warming drawer, convection oven, microwave, dishwasher, and stainless-steel kitchen appliances, including a refrigerator. In addition, there is recessed lighting and a walk-in pantry. The windows throughout the home
This beautiful home in the much sought-after Bouquet Canyon Hills neighborhood is being offered for sale for the first time by the original owner! It has been lovingly taken care of and updated, showing the pride of ownership. Step into the charming living room with a cozy fireplace and youve entered into this lovely 5-bedroom 3-bathroom home that includes two primary bedrooms, both offering en-suite bathrooms. One en-suite bathroom has a separate jetted bathtub and a separate shower with dual shower heads and travertine tile. The other en-suite bathroom is equipped with disability features including grab bars Both en-suite bathrooms boast beautiful granite counter tops. Of the three remaining bedrooms, one has been used by the owner as an office, but can be converted back to a bedroom. This home has cathedral ceilings and an inviting open floor plan where the kitchen, dining area, and family room flow together to make a spacious and bright gathering area for family and friends. There are ceiling fans throughout the home cutting back on the use of the central air and heating system, which is a year old. The kitchen has been remodeled and would be the envy of any chef. It has granite countertops, a spacious island, with self-closing drawers, oversized pots and pans drawers, self-cleaning gas double-oven, large gas range equipped with a pot filler and range hood, warming drawer, convection oven, microwave, dishwasher, and stainless-steel kitchen appliances, including a refrigerator. In addition, there is recessed lighting and a walk-in pantry. The windows throughout the home have been upgraded to double-pane with remote control blinds in the family room. The gas washer and dryer are located in the garage with direct access to the interior of the home, and the home is equipped with copper plumbing throughout. The front and back yards are low maintenance requiring very little water usage, they are equipped with sprinkler and misting systems. The back yard has artificial turf and a covered patio at the back of the property with a fire pit. The property backs up to a hill which allows for privacy. The community HOA has one of the lowest fees in Santa Clarita, yet includes 4 parks, a pool, clubhouse, and pickle-ball, basketball, and tennis courts.
Location
State CA
County Los Angeles
Area Santa Clarita (91350)
Zoning SCUR2
Interior
Interior Features Attic Fan, Copper Plumbing Full, Granite Counters, Pantry
Cooling Central Forced Air, Energy Star
Fireplaces Type FP in Living Room, Gas
Equipment Dishwasher, Disposal, Dryer, Microwave, Refrigerator, Washer, Convection Oven, Double Oven, Gas Oven, Ice Maker, Self Cleaning Oven, Water Line to Refr, Gas Range
Appliance Dishwasher, Disposal, Dryer, Microwave, Refrigerator, Washer, Convection Oven, Double Oven, Gas Oven, Ice Maker, Self Cleaning Oven, Water Line to Refr, Gas Range
Laundry Garage
Exterior
Garage Spaces 2.0
Pool Association
View Neighborhood
Total Parking Spaces 2
Building
Story 1
Lot Size Range 7500-10889 SF
Sewer Public Sewer
Water Public
Level or Stories 1 Story
Others
Monthly Total Fees $89
Acceptable Financing Cash To New Loan
Listing Terms Cash To New Loan
Special Listing Condition Standard
Read Less Info
Want to know what your home might be worth? Contact us for a FREE valuation!

Our team is ready to help you sell your home for the highest possible price ASAP

Bought with Dennis Carrillo • Real Brokerage Technologies, Inc.
"My job is to find and attract mastery-based agents to the office, protect the culture, and make sure everyone is happy! "







