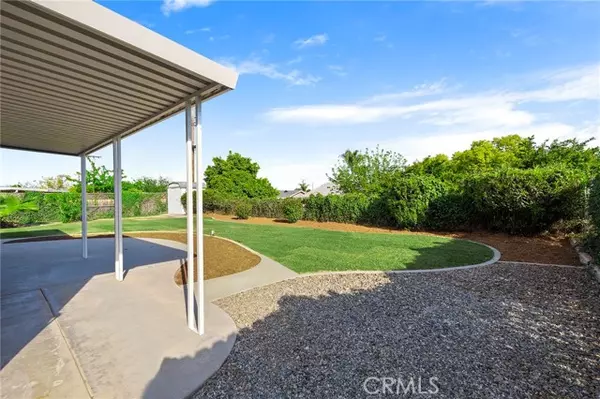$410,000
$409,000
0.2%For more information regarding the value of a property, please contact us for a free consultation.
2 Beds
2 Baths
1,098 SqFt
SOLD DATE : 08/27/2024
Key Details
Sold Price $410,000
Property Type Single Family Home
Sub Type Detached
Listing Status Sold
Purchase Type For Sale
Square Footage 1,098 sqft
Price per Sqft $373
MLS Listing ID SW24083390
Sold Date 08/27/24
Style Detached
Bedrooms 2
Full Baths 2
Construction Status Turnkey
HOA Fees $33/ann
HOA Y/N Yes
Year Built 1964
Lot Size 7,405 Sqft
Acres 0.17
Property Description
**There is an extra 233 sqft enclosed and drywalled sunroom and laundry room not added in the listed sqft!! Welcome to this beautifully remodeled 55+ home, where modern elegance meets comfort and convenience. As you approach the home you will immediately notice the exterior of the house has been recently painted and landscaped to ensure minimal maintenance. As you step through the front door, you're greeted by an inviting atmosphere designed with your lifestyle in mind. The spacious living area also features abundant natural light streaming through large new windows and sliding glass doors, highlighting the tasteful finishes and attention to detail throughout. The chef-inspired kitchen boasts sleek quartz countertops, custom white shaker cabinetry, and top-of-the-line stainless steel appliances. Inside, the entire space has undergone a complete renovation, featuring high quality luxury vinyl plank flooring, elegant quartz countertops, windows, window coverings and sliding glass doors, new A/C and furnace, toilets, and custom-made white shaker cabinets. Additionally, new light fixtures, mirrors, canned lighting, and fans have been installed for a more modern and comfortable ambiance. The interior has also been amplified with the finishing of the sunroom which is not added in the square footage listed. Outside, the meticulously landscaped yard offers a private oasis for enjoying the sunshine or hosting outdoor gatherings. Relax on the patio and savor the serene surroundings, surrounded by lush greenery and blooming flowers.
**There is an extra 233 sqft enclosed and drywalled sunroom and laundry room not added in the listed sqft!! Welcome to this beautifully remodeled 55+ home, where modern elegance meets comfort and convenience. As you approach the home you will immediately notice the exterior of the house has been recently painted and landscaped to ensure minimal maintenance. As you step through the front door, you're greeted by an inviting atmosphere designed with your lifestyle in mind. The spacious living area also features abundant natural light streaming through large new windows and sliding glass doors, highlighting the tasteful finishes and attention to detail throughout. The chef-inspired kitchen boasts sleek quartz countertops, custom white shaker cabinetry, and top-of-the-line stainless steel appliances. Inside, the entire space has undergone a complete renovation, featuring high quality luxury vinyl plank flooring, elegant quartz countertops, windows, window coverings and sliding glass doors, new A/C and furnace, toilets, and custom-made white shaker cabinets. Additionally, new light fixtures, mirrors, canned lighting, and fans have been installed for a more modern and comfortable ambiance. The interior has also been amplified with the finishing of the sunroom which is not added in the square footage listed. Outside, the meticulously landscaped yard offers a private oasis for enjoying the sunshine or hosting outdoor gatherings. Relax on the patio and savor the serene surroundings, surrounded by lush greenery and blooming flowers.
Location
State CA
County Riverside
Area Outside Of Usa (99999)
Zoning R-1
Interior
Cooling Central Forced Air
Laundry Other/Remarks
Exterior
Parking Features Garage
Garage Spaces 1.0
Fence Excellent Condition
Pool Community/Common, Association
Utilities Available Cable Connected, Electricity Connected, Natural Gas Connected, Phone Connected, Sewer Connected, Water Connected
Roof Type Shingle
Total Parking Spaces 1
Building
Lot Description Curbs, Sidewalks
Story 1
Lot Size Range 4000-7499 SF
Sewer Public Sewer
Water Public
Level or Stories 1 Story
Construction Status Turnkey
Others
Senior Community Other
Monthly Total Fees $37
Acceptable Financing Cash, Conventional, Exchange, FHA, VA
Listing Terms Cash, Conventional, Exchange, FHA, VA
Special Listing Condition Standard
Read Less Info
Want to know what your home might be worth? Contact us for a FREE valuation!

Our team is ready to help you sell your home for the highest possible price ASAP

Bought with Diana Renee • Keller Williams Realty
"My job is to find and attract mastery-based agents to the office, protect the culture, and make sure everyone is happy! "







