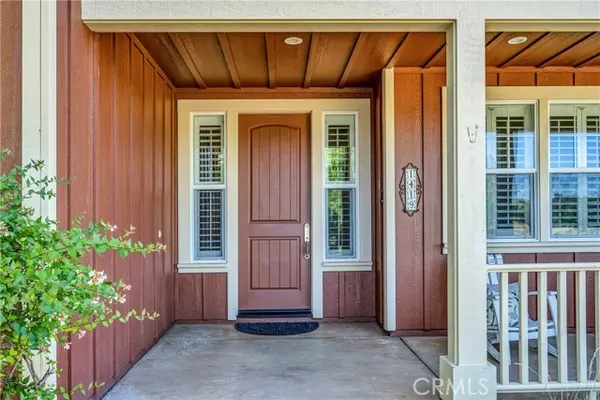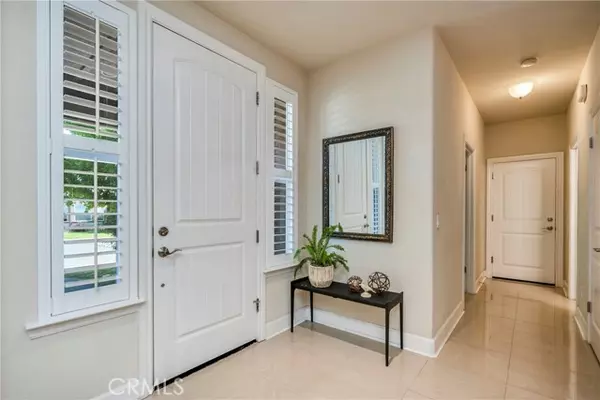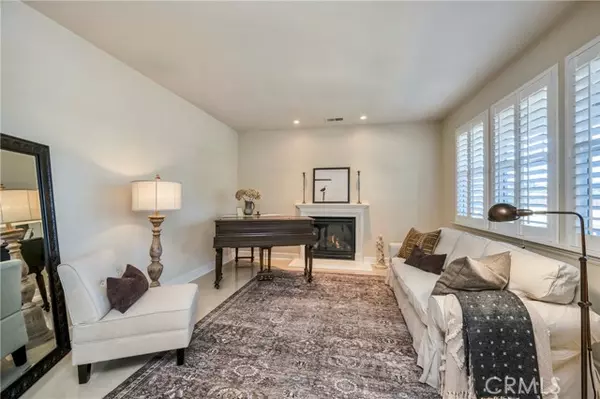$562,000
$562,000
For more information regarding the value of a property, please contact us for a free consultation.
4 Beds
3 Baths
2,423 SqFt
SOLD DATE : 08/22/2024
Key Details
Sold Price $562,000
Property Type Single Family Home
Sub Type Detached
Listing Status Sold
Purchase Type For Sale
Square Footage 2,423 sqft
Price per Sqft $231
MLS Listing ID LC24138211
Sold Date 08/22/24
Style Detached
Bedrooms 4
Full Baths 3
Construction Status Turnkey
HOA Y/N No
Year Built 2008
Lot Size 6,970 Sqft
Acres 0.16
Property Description
Welcome home to this elegantly crafted two-story craftsman style home nestled on a corner lot in the desirable Parkside Community of Lakeport. Gorgeous sophisticated style throughout; walk through your front door to be greeted with beautifully contrasted hardwood and tile flooring, custom white shutters on every floor and an abundance of natural light. Kitchen features modern granite countertops and energy efficient stainless steel appliances, propane range/oven and a spacious island. The open-concept mother-in-law floorplan is perfection with a formal living room adorned with a propane fireplace and an additional family room with high ceilings seamlessly combined with the dining room and kitchen create one large great room. There is a bedroom with a full bath, perfect for guests and an additional bonus room/workshop/office space you can access through the garage. Upstairs you have 3 additional bedrooms/2 bathrooms including a primary en suite with a grand walk-in closet and bathroom with a large soaking tub, walk-in shower and two sinks. The other bedrooms share a Jack and Jill bathroom with a shower/tub combo. An additional office space and individual laundry room with added storage complete the second floor. Enjoy entertaining in your backyard using the outdoor kitchen/bbq and gathering under the pergola. Keep your energy bills low with the added leased Solar (approx. $189/month) and Tesla back-up battery. If that isnt enough, walk beyond your back yard to Westside Park and enjoy expansive soccer fields, baseball fields, dog park and a new playground! This home is privat
Welcome home to this elegantly crafted two-story craftsman style home nestled on a corner lot in the desirable Parkside Community of Lakeport. Gorgeous sophisticated style throughout; walk through your front door to be greeted with beautifully contrasted hardwood and tile flooring, custom white shutters on every floor and an abundance of natural light. Kitchen features modern granite countertops and energy efficient stainless steel appliances, propane range/oven and a spacious island. The open-concept mother-in-law floorplan is perfection with a formal living room adorned with a propane fireplace and an additional family room with high ceilings seamlessly combined with the dining room and kitchen create one large great room. There is a bedroom with a full bath, perfect for guests and an additional bonus room/workshop/office space you can access through the garage. Upstairs you have 3 additional bedrooms/2 bathrooms including a primary en suite with a grand walk-in closet and bathroom with a large soaking tub, walk-in shower and two sinks. The other bedrooms share a Jack and Jill bathroom with a shower/tub combo. An additional office space and individual laundry room with added storage complete the second floor. Enjoy entertaining in your backyard using the outdoor kitchen/bbq and gathering under the pergola. Keep your energy bills low with the added leased Solar (approx. $189/month) and Tesla back-up battery. If that isnt enough, walk beyond your back yard to Westside Park and enjoy expansive soccer fields, baseball fields, dog park and a new playground! This home is private and close to everything. Dont miss your opportunity to own this exquisite home!
Location
State CA
County Lake
Area Lakeport (95453)
Interior
Interior Features Granite Counters, Living Room Balcony, Recessed Lighting, Sump Pump, Two Story Ceilings, Unfurnished
Heating Propane
Cooling Central Forced Air
Flooring Carpet, Tile, Wood
Fireplaces Type FP in Living Room, Propane
Equipment Dishwasher, Microwave, Refrigerator, Propane Oven, Propane Range, Barbecue
Appliance Dishwasher, Microwave, Refrigerator, Propane Oven, Propane Range, Barbecue
Laundry Laundry Room, Inside
Exterior
Garage Spaces 2.0
Fence Wood
Utilities Available Electricity Connected, Propane, Sewer Connected, Water Connected
View Mountains/Hills, Neighborhood
Roof Type Composition
Total Parking Spaces 4
Building
Lot Description Corner Lot, Curbs, Landscaped, Sprinklers In Front, Sprinklers In Rear
Story 2
Lot Size Range 4000-7499 SF
Sewer Public Sewer
Water Public
Architectural Style Craftsman, Craftsman/Bungalow, Traditional
Level or Stories 2 Story
Construction Status Turnkey
Others
Acceptable Financing Exchange, VA, Cash To New Loan
Listing Terms Exchange, VA, Cash To New Loan
Special Listing Condition Standard
Read Less Info
Want to know what your home might be worth? Contact us for a FREE valuation!

Our team is ready to help you sell your home for the highest possible price ASAP

Bought with Cassie Pivniska • Pivniska Real Estate Group
"My job is to find and attract mastery-based agents to the office, protect the culture, and make sure everyone is happy! "







