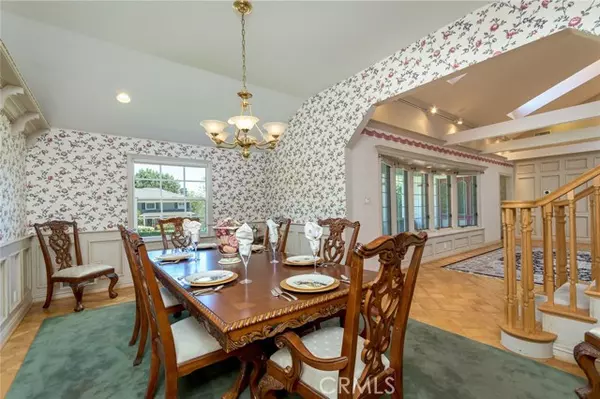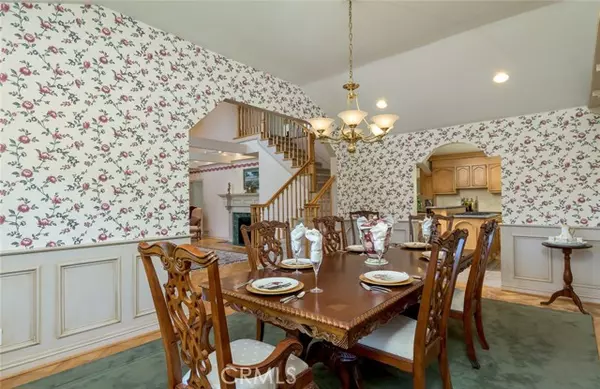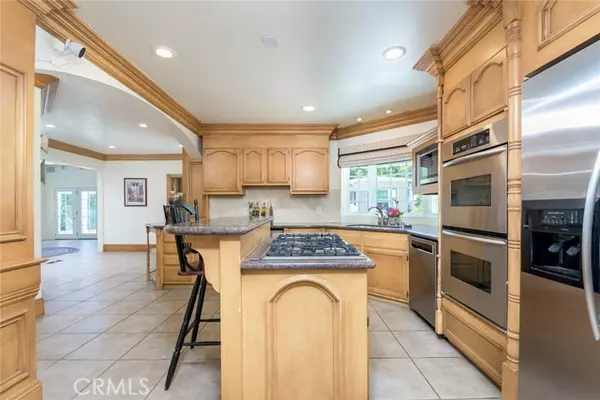$2,300,000
$2,900,000
20.7%For more information regarding the value of a property, please contact us for a free consultation.
4 Beds
3 Baths
3,568 SqFt
SOLD DATE : 08/22/2024
Key Details
Sold Price $2,300,000
Property Type Single Family Home
Sub Type Detached
Listing Status Sold
Purchase Type For Sale
Square Footage 3,568 sqft
Price per Sqft $644
MLS Listing ID GD24096022
Sold Date 08/22/24
Style Detached
Bedrooms 4
Full Baths 3
Construction Status Additions/Alterations,Updated/Remodeled
HOA Y/N No
Year Built 1952
Lot Size 0.332 Acres
Acres 0.3317
Property Description
Situated on a desirable cul-de-sac street. Remodeled and expanded home with cathedral ceilings and skylights, creating a versatile floor plan for all generations to enjoy, plus a separate Guest House with Bath. Formal Living and Dining Rooms lead to the large island Kitchen with menu planning desk opening to a breakfast area and extended Family Room with French Doors to the patio and pool. 3 Bedrooms on the main level, including a primary suite, and 2 Bathrooms. The Second level Loft addition is ideal as a game room with a 4th Bedroom and Bath. A Detached Guest House provides the ideal spot as a 5th bedroom or office. Solar panels in and paid.
Situated on a desirable cul-de-sac street. Remodeled and expanded home with cathedral ceilings and skylights, creating a versatile floor plan for all generations to enjoy, plus a separate Guest House with Bath. Formal Living and Dining Rooms lead to the large island Kitchen with menu planning desk opening to a breakfast area and extended Family Room with French Doors to the patio and pool. 3 Bedrooms on the main level, including a primary suite, and 2 Bathrooms. The Second level Loft addition is ideal as a game room with a 4th Bedroom and Bath. A Detached Guest House provides the ideal spot as a 5th bedroom or office. Solar panels in and paid.
Location
State CA
County Los Angeles
Area La Canada Flintridge (91011)
Zoning LFR115000*
Interior
Interior Features Chair Railings, Dry Bar, Granite Counters, Living Room Balcony, Pantry, Recessed Lighting, Two Story Ceilings
Cooling Central Forced Air, Dual
Flooring Carpet, Tile, Wood
Fireplaces Type FP in Family Room, FP in Living Room, Gas Starter
Equipment Dishwasher, Disposal, Microwave, Refrigerator, Trash Compactor, Double Oven, Gas Oven, Gas Stove, Gas Range
Appliance Dishwasher, Disposal, Microwave, Refrigerator, Trash Compactor, Double Oven, Gas Oven, Gas Stove, Gas Range
Laundry Laundry Room, Inside
Exterior
Parking Features Garage, Garage - Two Door, Garage Door Opener
Garage Spaces 2.0
Pool Below Ground, Private, Gunite, Heated
Community Features Horse Trails
Complex Features Horse Trails
Utilities Available Sewer Connected
View Pool, Trees/Woods
Roof Type Shingle
Total Parking Spaces 2
Building
Lot Description Cul-De-Sac, Landscaped, Sprinklers In Front
Story 2
Sewer Sewer Paid
Water Private
Level or Stories 2 Story
Construction Status Additions/Alterations,Updated/Remodeled
Others
Monthly Total Fees $50
Acceptable Financing Cash, Cash To New Loan
Listing Terms Cash, Cash To New Loan
Special Listing Condition Standard
Read Less Info
Want to know what your home might be worth? Contact us for a FREE valuation!

Our team is ready to help you sell your home for the highest possible price ASAP

Bought with Karen Spalding • Engel & Volkers La Canada
"My job is to find and attract mastery-based agents to the office, protect the culture, and make sure everyone is happy! "







