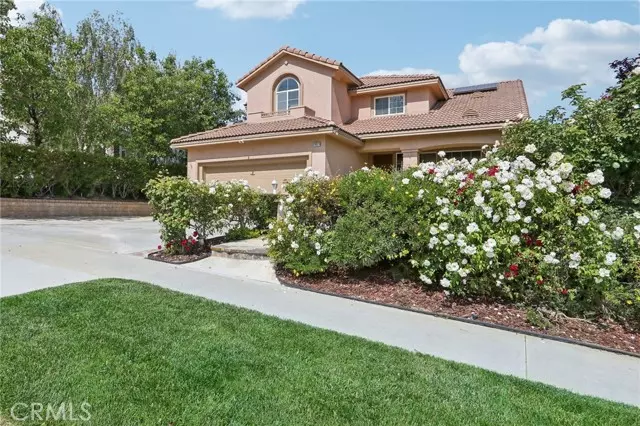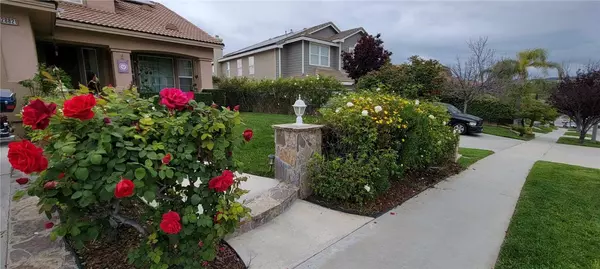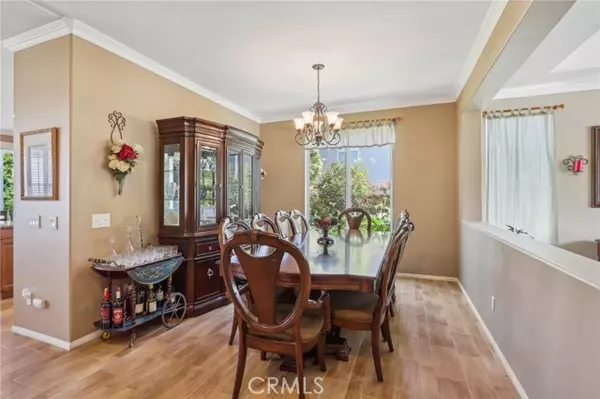$1,210,000
$1,174,900
3.0%For more information regarding the value of a property, please contact us for a free consultation.
5 Beds
3 Baths
2,968 SqFt
SOLD DATE : 08/15/2024
Key Details
Sold Price $1,210,000
Property Type Single Family Home
Sub Type Detached
Listing Status Sold
Purchase Type For Sale
Square Footage 2,968 sqft
Price per Sqft $407
MLS Listing ID BB24104777
Sold Date 08/15/24
Style Detached
Bedrooms 5
Full Baths 3
HOA Fees $146/mo
HOA Y/N Yes
Year Built 2002
Lot Size 0.861 Acres
Acres 0.8613
Property Description
Welcome to your dream home in the desirable SCV! This beautiful 5-bed, 3-bath home boasts nearly 3,000 square feet of living space, perfect for a growing family or those who love to entertain. Step inside and be greeted by an open floor plan, ideal for modern living. The home features a large living area, a spacious kitchen with ample counter space and cabinetry, and a formal dining room. Relax and unwind in your luxurious primary suite, with a spa-like bathroom. Large windows offer breathtaking views that stretch all the way to the Grapevine. The additional bedrooms are generously sized and provide plenty of space for family or guests. For added convenience, two of the bedrooms are located downstairs. Need a dedicated workspace? Look no further than the home's private office! Unwind and enjoy movie nights or fire up some classic games in the incredible theater room! Complete with a projector, surround sound system, a vintage pinball machine, and an Air Hockey table, this space is ideal for creating an immersive cinematic or competitive experience for you and your guests. Imagine creating your own oasis in the expansive backyard! The property sits on a sizeable 0.86-acre lot with ample room for a sparkling pool. Enjoy fresh fruit from your own backyard! Several mature fruit trees are already established, including lemon, pear, apple, grape, and pistachio. Soak up the sunshine, host summer BBQs, or stargaze on clear nights under the breathtaking views. Unwind and relax in the large spa after a long day. This home boasts a solar power system, reducing your reliance on traditi
Welcome to your dream home in the desirable SCV! This beautiful 5-bed, 3-bath home boasts nearly 3,000 square feet of living space, perfect for a growing family or those who love to entertain. Step inside and be greeted by an open floor plan, ideal for modern living. The home features a large living area, a spacious kitchen with ample counter space and cabinetry, and a formal dining room. Relax and unwind in your luxurious primary suite, with a spa-like bathroom. Large windows offer breathtaking views that stretch all the way to the Grapevine. The additional bedrooms are generously sized and provide plenty of space for family or guests. For added convenience, two of the bedrooms are located downstairs. Need a dedicated workspace? Look no further than the home's private office! Unwind and enjoy movie nights or fire up some classic games in the incredible theater room! Complete with a projector, surround sound system, a vintage pinball machine, and an Air Hockey table, this space is ideal for creating an immersive cinematic or competitive experience for you and your guests. Imagine creating your own oasis in the expansive backyard! The property sits on a sizeable 0.86-acre lot with ample room for a sparkling pool. Enjoy fresh fruit from your own backyard! Several mature fruit trees are already established, including lemon, pear, apple, grape, and pistachio. Soak up the sunshine, host summer BBQs, or stargaze on clear nights under the breathtaking views. Unwind and relax in the large spa after a long day. This home boasts a solar power system, reducing your reliance on traditional energy sources and lowering your utility bills! Convenience meets nature! This prime location offers the best of both worlds - a peaceful setting with easy access to all that Santa Clarita has to offer. The park and Mountain View Elementary School are all within walking distance, perfect for families with young children. Paved hiking trails are also readily available in the Pacific Crest Community, ideal for outdoor enthusiasts. You'll also be close to award-winning schools (other than Mountain View Elementary), shopping centers, restaurants, and entertainment options. Don't miss your chance to own this stunning Santa Clarita home! This property may also offer the potential for significant savings through an assumable loan with an interest rate as low as 2.5%. Consult with your lender to see if you qualify. All that, and NO MELLO ROOS!
Location
State CA
County Los Angeles
Area Santa Clarita (91390)
Zoning SCUR1
Interior
Cooling Central Forced Air
Fireplaces Type FP in Family Room, Gas
Laundry Inside
Exterior
Garage Spaces 2.0
View Mountains/Hills, City Lights
Total Parking Spaces 2
Building
Lot Description Sidewalks
Story 2
Sewer Unknown
Water Public
Level or Stories 2 Story
Others
Monthly Total Fees $247
Acceptable Financing Cash To Existing Loan, Cash To New Loan
Listing Terms Cash To Existing Loan, Cash To New Loan
Special Listing Condition Standard
Read Less Info
Want to know what your home might be worth? Contact us for a FREE valuation!

Our team is ready to help you sell your home for the highest possible price ASAP

Bought with Rohays Don Michael • Keller Williams North Valley
"My job is to find and attract mastery-based agents to the office, protect the culture, and make sure everyone is happy! "







