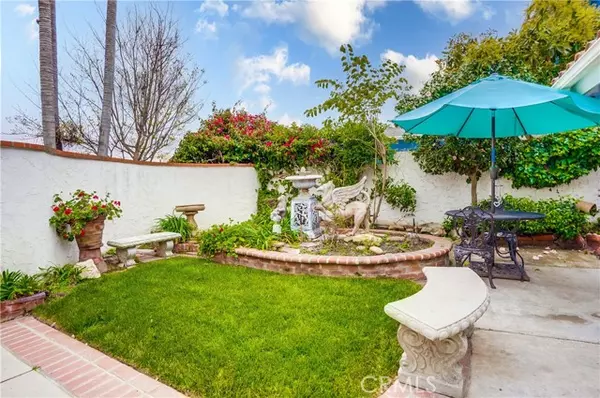$890,000
$799,000
11.4%For more information regarding the value of a property, please contact us for a free consultation.
3 Beds
2 Baths
1,200 SqFt
SOLD DATE : 08/09/2024
Key Details
Sold Price $890,000
Property Type Single Family Home
Sub Type Detached
Listing Status Sold
Purchase Type For Sale
Square Footage 1,200 sqft
Price per Sqft $741
MLS Listing ID OC24136474
Sold Date 08/09/24
Style Detached
Bedrooms 3
Full Baths 2
Construction Status Updated/Remodeled
HOA Y/N No
Year Built 1969
Lot Size 5,170 Sqft
Acres 0.1187
Property Description
Delightful single level home in a desirable family friendly community boasting gorgeous lush landscaping and private outdoor spaces providing a serene setting to enjoy and escape. Lush mature landscaping, brick lined pathways and stately palms create a welcoming first impression. Pass through the intricate wrought iron gates into the private front courtyard and enter into a peaceful garden setting. Enter through the handsome front door with leaded glass details and soak in the light filled living spaces with an open floor plan, crown molding, wide baseboards, and luxury vinyl plank floors setting the stage for an ideal living space. The kitchen has gorgeous Granite countertops, custom tiled backsplash, timeless white cabinetry, updated faucets and fixtures, stainless steel appliances, and is open to a sunny breakfast nook. Pass through sliding glass doors into the spacious sunroom, filled with natural light and an abundance of windows overlooking the peaceful backyard. Just down the hall from the living room is a primary bedroom suite boasting crown molding, luxury vinyl plank floors, a large cedar lined closet with mirrored wardrobe doors, and a private primary bathroom with a step-in shower. Two large guest bedrooms with mirrored closet doors and a stunning guest bathroom with a charming Trompe loeil wall mural evocative of a luxury sea-side resort for relaxing bubble bath time. The backyard is a private oasis with lush vibrant foliage, grassy lawn, brick lined planters and patio areas, charming sculptures and fountains, fragrant fruit trees, and an adorable doll-house sh
Delightful single level home in a desirable family friendly community boasting gorgeous lush landscaping and private outdoor spaces providing a serene setting to enjoy and escape. Lush mature landscaping, brick lined pathways and stately palms create a welcoming first impression. Pass through the intricate wrought iron gates into the private front courtyard and enter into a peaceful garden setting. Enter through the handsome front door with leaded glass details and soak in the light filled living spaces with an open floor plan, crown molding, wide baseboards, and luxury vinyl plank floors setting the stage for an ideal living space. The kitchen has gorgeous Granite countertops, custom tiled backsplash, timeless white cabinetry, updated faucets and fixtures, stainless steel appliances, and is open to a sunny breakfast nook. Pass through sliding glass doors into the spacious sunroom, filled with natural light and an abundance of windows overlooking the peaceful backyard. Just down the hall from the living room is a primary bedroom suite boasting crown molding, luxury vinyl plank floors, a large cedar lined closet with mirrored wardrobe doors, and a private primary bathroom with a step-in shower. Two large guest bedrooms with mirrored closet doors and a stunning guest bathroom with a charming Trompe loeil wall mural evocative of a luxury sea-side resort for relaxing bubble bath time. The backyard is a private oasis with lush vibrant foliage, grassy lawn, brick lined planters and patio areas, charming sculptures and fountains, fragrant fruit trees, and an adorable doll-house shed, a soothing space to relax with loved ones while watching visiting hummingbirds and butterflies. Two car garage with built in storage and laundry area. Within walking distance of Victory Center on Sepulveda with numerous shopping and dining establishments, close to the 110 frwy and just minutes from Long Beach Harbor, South Bay Beaches, Del Amo Fashion Center, Porsche Experience Center, Palos Verdes and Rolling Hills golf courses, and San Pedro.
Location
State CA
County Los Angeles
Area Harbor City (90710)
Zoning LAR1
Interior
Interior Features Granite Counters, Recessed Lighting
Flooring Linoleum/Vinyl, Tile
Equipment Dishwasher, Dryer, Microwave, Washer, Gas Stove
Appliance Dishwasher, Dryer, Microwave, Washer, Gas Stove
Laundry Garage
Exterior
Exterior Feature Stucco
Parking Features Garage
Garage Spaces 2.0
Fence Stucco Wall
View Courtyard, Trees/Woods
Roof Type Spanish Tile
Total Parking Spaces 4
Building
Lot Description Curbs, Sidewalks, Landscaped
Story 1
Lot Size Range 4000-7499 SF
Sewer Public Sewer
Water Public
Architectural Style Mediterranean/Spanish
Level or Stories 1 Story
Construction Status Updated/Remodeled
Others
Acceptable Financing Cash, Cash To New Loan
Listing Terms Cash, Cash To New Loan
Special Listing Condition Standard
Read Less Info
Want to know what your home might be worth? Contact us for a FREE valuation!

Our team is ready to help you sell your home for the highest possible price ASAP

Bought with Jordan Bennett • Regency Real Estate Brokers
"My job is to find and attract mastery-based agents to the office, protect the culture, and make sure everyone is happy! "






