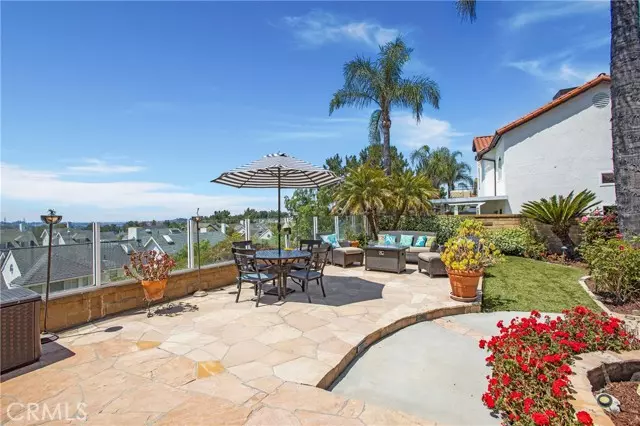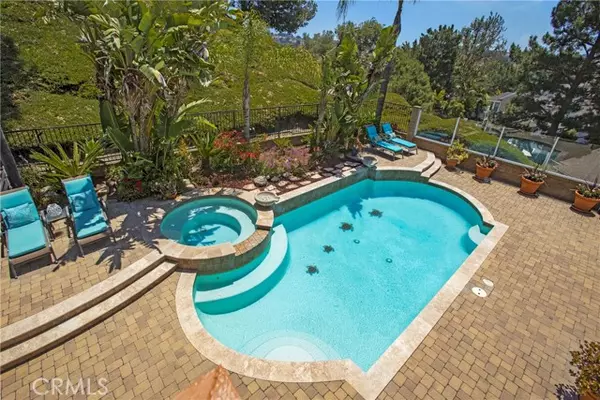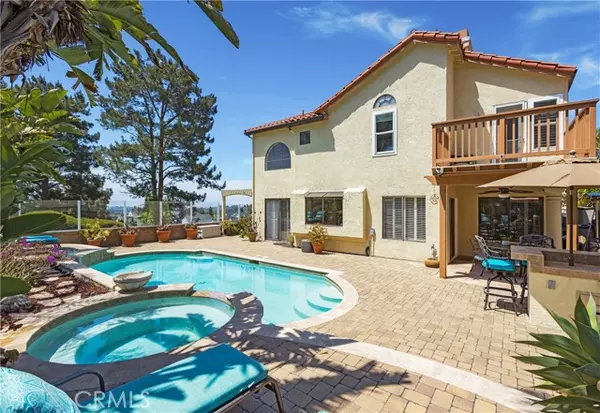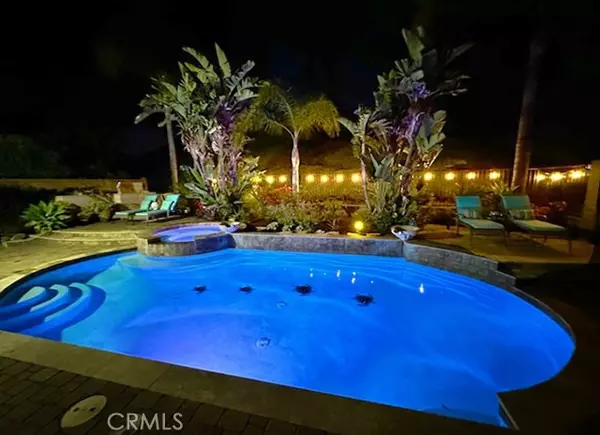$1,475,000
$1,499,990
1.7%For more information regarding the value of a property, please contact us for a free consultation.
4 Beds
3 Baths
2,289 SqFt
SOLD DATE : 08/07/2024
Key Details
Sold Price $1,475,000
Property Type Single Family Home
Sub Type Detached
Listing Status Sold
Purchase Type For Sale
Square Footage 2,289 sqft
Price per Sqft $644
MLS Listing ID OC24100395
Sold Date 08/07/24
Style Detached
Bedrooms 4
Full Baths 3
Construction Status Turnkey,Updated/Remodeled
HOA Fees $140/mo
HOA Y/N Yes
Year Built 1987
Lot Size 7,252 Sqft
Acres 0.1665
Property Description
Feel like youre on vacation every day in this beautifully upgraded home with a prime location at the end of a cul de sac, a resort-style saltwater pool and heated spa, and a panoramic view. The extra-long 6 car driveway leads to a gated front yard featuring lush landscaping, manicured gardens, no maintenance turf, a large flagstone patio adorned with potted plants and multiple seating areas, and glass fence panels to showcase the hilltop view. The entry has a covered front porch and a custom leaded glass front door. Upon entering, the formal living room has an impressive floor-to-ceiling stacked stone fireplace with a tile hearth, soaring ceilings, plantations shutters, and dark walnut engineered floors. Faux marble pillars and an archway leads to the formal dining room overlooking the pool and the oasis-like garden. The spectacular kitchen features 24 tile floors, top-of-the-line stainless steel appliances, a double oven, 5-burner cooktop, custom cabinetry with slow-close cabinets and drawers, granite counters, tile back splash, and barstool seating. The informal eating area is open to the kitchen with a 2-sided fireplace, ceiling fan, and sliding glass doors to the back yard. After dinner, relax in the spacious family room with 24 tile floors and a 2-sided fireplace. There is a downstairs bedroom, currently used as a home office, an upgraded full bathroom with a walk-in shower, and a laundry room complete the lower level. Upstairs you will find 3 more bedrooms with dark walnut engineered floors and 2 upgraded bathrooms with elegant, marbled porcelain finishes. The primary
Feel like youre on vacation every day in this beautifully upgraded home with a prime location at the end of a cul de sac, a resort-style saltwater pool and heated spa, and a panoramic view. The extra-long 6 car driveway leads to a gated front yard featuring lush landscaping, manicured gardens, no maintenance turf, a large flagstone patio adorned with potted plants and multiple seating areas, and glass fence panels to showcase the hilltop view. The entry has a covered front porch and a custom leaded glass front door. Upon entering, the formal living room has an impressive floor-to-ceiling stacked stone fireplace with a tile hearth, soaring ceilings, plantations shutters, and dark walnut engineered floors. Faux marble pillars and an archway leads to the formal dining room overlooking the pool and the oasis-like garden. The spectacular kitchen features 24 tile floors, top-of-the-line stainless steel appliances, a double oven, 5-burner cooktop, custom cabinetry with slow-close cabinets and drawers, granite counters, tile back splash, and barstool seating. The informal eating area is open to the kitchen with a 2-sided fireplace, ceiling fan, and sliding glass doors to the back yard. After dinner, relax in the spacious family room with 24 tile floors and a 2-sided fireplace. There is a downstairs bedroom, currently used as a home office, an upgraded full bathroom with a walk-in shower, and a laundry room complete the lower level. Upstairs you will find 3 more bedrooms with dark walnut engineered floors and 2 upgraded bathrooms with elegant, marbled porcelain finishes. The primary bedroom suite features soaring ceilings, plantation shutters, ceiling fan, 2-sided fireplace, and a balcony with a picturesque view of the mountains and green hillside. The oversized ensuite bathroom is spa-like with its oval soaking tub next to a double-sided fireplace, a walk-in shower, dual sinks, and a huge walk-in closet. Entertain family and friends in the spectacular resort-style back yard with a paver patio, built-in bar, barbeque, a covered patio with a ceiling fan, a saltwater pool and heated spa, and glass fence panels to enhance the million-dollar view of Mission Viejos rolling hillsides during the day and endless views of city lights at night. This address has the highly coveted lake rights to the wonderful Lake Mission Viejo with beach access, boating, live music events, clubhouse, and more. Enjoy the MV lakes 4th of July fireworks from your own front yard!
Location
State CA
County Orange
Area Oc - Mission Viejo (92692)
Interior
Cooling Central Forced Air
Flooring Tile, Wood
Fireplaces Type FP in Dining Room, FP in Family Room, FP in Living Room
Equipment Dishwasher, Disposal, Dryer, Microwave, Refrigerator, Washer, Water Softener, Double Oven, Gas Oven, Gas Stove
Appliance Dishwasher, Disposal, Dryer, Microwave, Refrigerator, Washer, Water Softener, Double Oven, Gas Oven, Gas Stove
Laundry Laundry Room
Exterior
Exterior Feature Stucco
Parking Features Direct Garage Access, Garage
Garage Spaces 2.0
Fence Glass, Masonry, Stucco Wall
Pool Below Ground, Private, Gunite, Heated
Utilities Available Cable Connected, Electricity Connected, Natural Gas Connected, Sewer Connected, Water Connected
View Mountains/Hills, Panoramic, City Lights
Roof Type Spanish Tile
Total Parking Spaces 2
Building
Lot Description Cul-De-Sac
Story 2
Lot Size Range 4000-7499 SF
Sewer Public Sewer
Water Public
Architectural Style Mediterranean/Spanish
Level or Stories 2 Story
Construction Status Turnkey,Updated/Remodeled
Others
Monthly Total Fees $165
Acceptable Financing Cash, Conventional, FHA, VA
Listing Terms Cash, Conventional, FHA, VA
Special Listing Condition Standard
Read Less Info
Want to know what your home might be worth? Contact us for a FREE valuation!

Our team is ready to help you sell your home for the highest possible price ASAP

Bought with David Tran • P.H.P. Commercial
"My job is to find and attract mastery-based agents to the office, protect the culture, and make sure everyone is happy! "







