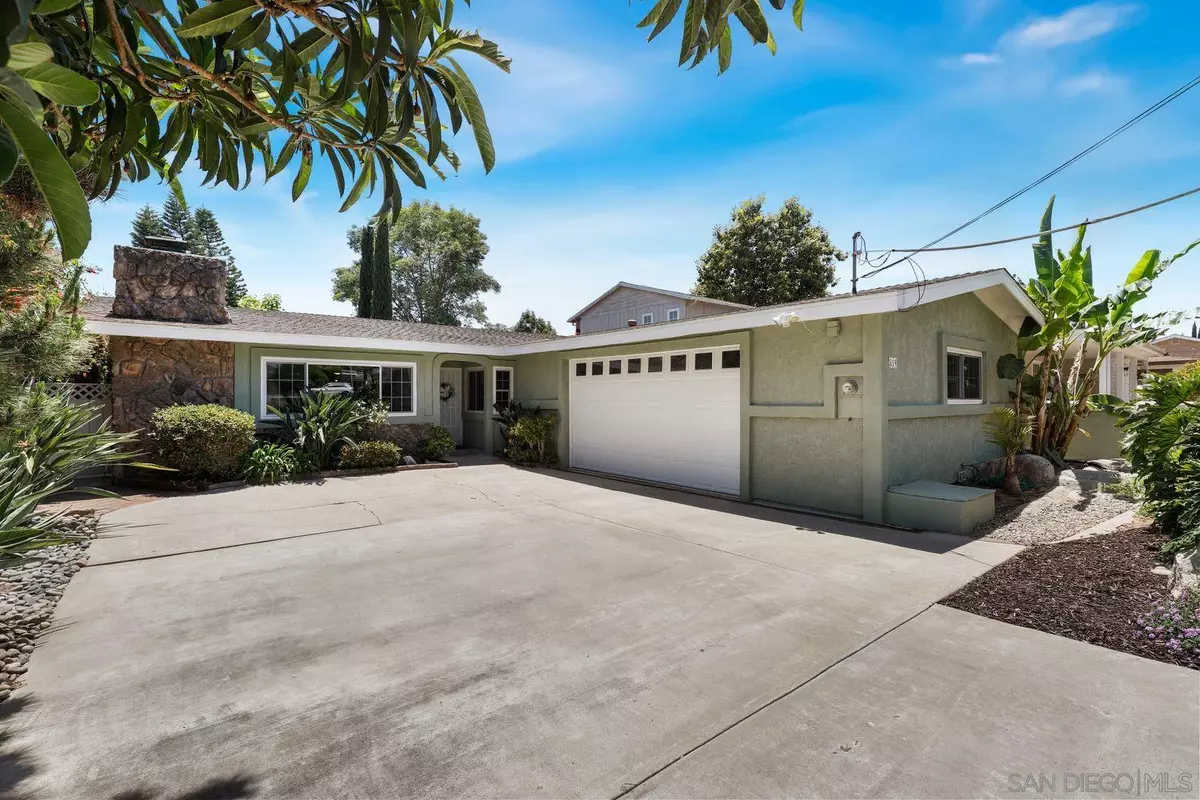$899,000
$899,000
For more information regarding the value of a property, please contact us for a free consultation.
3 Beds
2 Baths
2,025 SqFt
SOLD DATE : 08/05/2024
Key Details
Sold Price $899,000
Property Type Single Family Home
Sub Type Detached
Listing Status Sold
Purchase Type For Sale
Square Footage 2,025 sqft
Price per Sqft $443
Subdivision South Escondido
MLS Listing ID 240013966
Sold Date 08/05/24
Style Detached
Bedrooms 3
Full Baths 2
HOA Y/N No
Year Built 1966
Lot Size 8,935 Sqft
Acres 0.21
Property Description
This beautifully maintained home boasts an open floor plan filled with natural light, featuring wood beam ceiling details and a remote-controlled, vented skylight. The cozy fireplace adds warmth to the spacious family room. The beautifully appointed kitchen includes granite countertops, stainless steel appliances, a new fridge, warm cherry-hued cabinetry, and a breakfast counter. Spacious Bonus Room with a separate room that can be used as an office. The home also showcases completely remodeled bathrooms and wood look and tile flooring throughout. The large primary suite offers a walk-in closet and an updated en-suite bath with dual sinks and a walk-in shower. The backyard is a private paradise with lush, mature landscaping, numerous fruit trees, including avocado, lemon, orange, passion fruit, guava, banana, and tangerine, and a serene, covered seating area. There's a large storage shed for your convenience. Additional upgrades include a whole house fan, new sump pumps, and fresh exterior paint (Fall 2023). Located close to the best Escondido has to offer, including shopping, dining, schools, parks, and easy access to Interstate 15, this home provides the perfect blend of comfort and convenience.
Location
State CA
County San Diego
Community South Escondido
Area Escondido (92025)
Zoning R-1:SINGLE
Rooms
Family Room 27x20
Master Bedroom 11x14
Bedroom 2 10x13
Bedroom 3 9x14
Living Room 18x17
Dining Room 9x8
Kitchen 14x9
Interior
Interior Features Attic Fan, Bathtub, Ceiling Fan, Granite Counters, Low Flow Toilet(s), Open Floor Plan, Remodeled Kitchen, Shower, Shower in Tub, Stone Counters, Sump Pump, Kitchen Open to Family Rm
Heating Natural Gas
Cooling Central Forced Air, Whole House Fan
Flooring Laminate, Ceramic Tile
Fireplaces Number 1
Fireplaces Type FP in Living Room, Raised Hearth
Equipment Dryer, Microwave, Refrigerator, Washer, Electric Oven, Gas Stove, Range/Stove Hood, Self Cleaning Oven, Vented Exhaust Fan
Appliance Dryer, Microwave, Refrigerator, Washer, Electric Oven, Gas Stove, Range/Stove Hood, Self Cleaning Oven, Vented Exhaust Fan
Laundry Garage
Exterior
Exterior Feature Wood/Stucco
Parking Features Attached, None Known
Garage Spaces 2.0
Fence Gate, Good Condition, Stucco Wall, Wood
View Neighborhood
Roof Type Composition,Shake
Total Parking Spaces 6
Building
Story 1
Lot Size Range 7500-10889 SF
Sewer Sewer Connected, Public Sewer
Water Meter on Property, Public
Level or Stories 1 Story
Others
Ownership Fee Simple
Acceptable Financing Cash, Conventional, VA
Listing Terms Cash, Conventional, VA
Read Less Info
Want to know what your home might be worth? Contact us for a FREE valuation!

Our team is ready to help you sell your home for the highest possible price ASAP

Bought with George Bukes • Compass
"My job is to find and attract mastery-based agents to the office, protect the culture, and make sure everyone is happy! "







