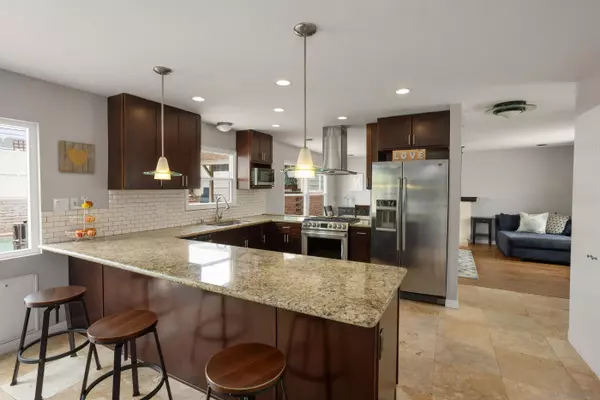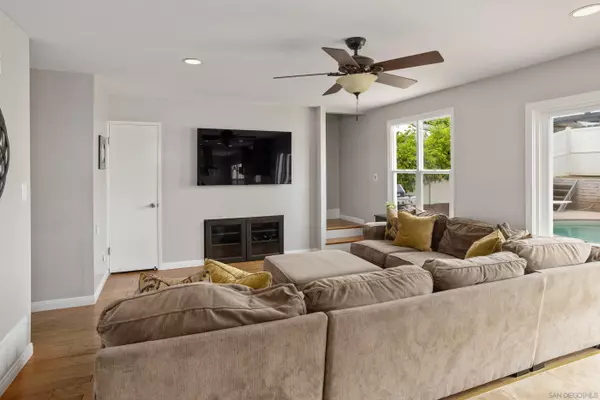$1,290,000
$1,395,000
7.5%For more information regarding the value of a property, please contact us for a free consultation.
4 Beds
3 Baths
1,949 SqFt
SOLD DATE : 07/24/2024
Key Details
Sold Price $1,290,000
Property Type Single Family Home
Sub Type Detached
Listing Status Sold
Purchase Type For Sale
Square Footage 1,949 sqft
Price per Sqft $661
Subdivision Clairemont
MLS Listing ID 240012559
Sold Date 07/24/24
Style Detached
Bedrooms 4
Full Baths 3
HOA Y/N No
Year Built 1959
Lot Size 6,400 Sqft
Acres 0.15
Property Description
Welcome to your dream home in the coveted Mount Streets of Clairemont! Step into an inviting open-concept floorplan flooded with natural light, ideal for entertaining or relaxing with loved ones. The renovated kitchen beckons with its contemporary style and functionality, while the spacious pool area complete with a removable child safety fence and covered patio, sets the stage for endless outdoor enjoyment. With 1,949 square feet, this 3 bed/ 3 bath home stands out with its generous living spaces. The main floor features a large primary suite, along with two additional bedrooms, a full bathroom, and a versatile office that could easily be converted back to a fourth bedroom upstairs. Energy efficiency is a priority here with OWNED solar panels, upgraded windows, two tankless water heaters, and multiple AC systems catering to individual comfort preferences in each living space. Outside, discover the convenience of RV parking with hookups, a motorized driveway gate, and a two-car garage, offering ample space for vehicles and storage. Centrally located and surrounded by amenities, this residence offers the best of Clairemont living. Take advantage of a great opportunity to make this your forever home!
Location
State CA
County San Diego
Community Clairemont
Area Clairemont Mesa (92117)
Zoning R-1:SINGLE
Rooms
Family Room 15x14
Other Rooms 10x10
Master Bedroom 20x12
Bedroom 2 14x12
Bedroom 3 14x13
Living Room 0
Dining Room 19x12
Kitchen 14x12
Interior
Interior Features Bathtub
Heating Natural Gas
Cooling Central Forced Air, Wall/Window, Zoned Area(s)
Flooring Carpet, Tile, Wood
Fireplaces Number 1
Fireplaces Type FP in Living Room, Patio/Outdoors, Kitchen
Equipment Dishwasher, Dryer, Microwave, Refrigerator, Solar Panels, Vacuum/Central, Washer, Ice Maker, Range/Stove Hood, Gas Range, Gas Cooking
Appliance Dishwasher, Dryer, Microwave, Refrigerator, Solar Panels, Vacuum/Central, Washer, Ice Maker, Range/Stove Hood, Gas Range, Gas Cooking
Laundry Garage
Exterior
Exterior Feature Stucco
Parking Features Attached
Garage Spaces 2.0
Fence Full, Gate
Pool Private, Diving Board, Fenced
Roof Type Composition
Total Parking Spaces 7
Building
Story 2
Lot Size Range 4000-7499 SF
Sewer Public Sewer
Water Meter on Property, Public
Level or Stories 2 Story
Others
Ownership Fee Simple
Acceptable Financing Cash, Conventional, FHA, VA
Listing Terms Cash, Conventional, FHA, VA
Pets Allowed Yes
Read Less Info
Want to know what your home might be worth? Contact us for a FREE valuation!

Our team is ready to help you sell your home for the highest possible price ASAP

Bought with Amber Nicole Kochan • eXp Realty of California, Inc.
"My job is to find and attract mastery-based agents to the office, protect the culture, and make sure everyone is happy! "







