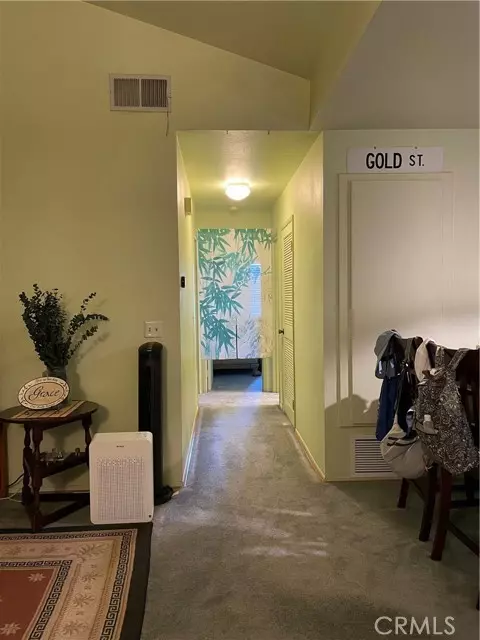$438,000
$425,000
3.1%For more information regarding the value of a property, please contact us for a free consultation.
2 Beds
2 Baths
939 SqFt
SOLD DATE : 07/24/2024
Key Details
Sold Price $438,000
Property Type Condo
Listing Status Sold
Purchase Type For Sale
Square Footage 939 sqft
Price per Sqft $466
MLS Listing ID PW24108196
Sold Date 07/24/24
Style All Other Attached
Bedrooms 2
Full Baths 2
HOA Fees $363/mo
HOA Y/N Yes
Year Built 1985
Lot Size 1.042 Acres
Acres 1.0418
Property Description
Located in the beautiful Bouquet Canyon Park area of Saugus, CA with proximity to walking trails, playgrounds, baseball fields, basketball and tennis courts. This is a second-floor corner end unit with two bedrooms / two bathrooms with one being a master suite, living area has a open floor plan with balcony views of the New Horizon development. HOA monthly fee which covers water, trash, landscaping, security patrol and two assigned carport spaces with plenty of storage cabinets. The community also features a large pool and spa area which is gated and exclusively available to residents.
Located in the beautiful Bouquet Canyon Park area of Saugus, CA with proximity to walking trails, playgrounds, baseball fields, basketball and tennis courts. This is a second-floor corner end unit with two bedrooms / two bathrooms with one being a master suite, living area has a open floor plan with balcony views of the New Horizon development. HOA monthly fee which covers water, trash, landscaping, security patrol and two assigned carport spaces with plenty of storage cabinets. The community also features a large pool and spa area which is gated and exclusively available to residents.
Location
State CA
County Los Angeles
Area Santa Clarita (91350)
Zoning SCUR3
Interior
Interior Features Balcony, Bar
Cooling Central Forced Air
Flooring Carpet, Laminate, Tile
Equipment Dryer, Microwave, Refrigerator, Gas Oven, Gas Range
Appliance Dryer, Microwave, Refrigerator, Gas Oven, Gas Range
Laundry Closet Full Sized
Exterior
Pool Community/Common
Utilities Available Electricity Available, Electricity Connected, Natural Gas Available, Natural Gas Connected, Phone Available, Phone Connected, Sewer Available, Water Available, Sewer Connected, Water Connected
Roof Type Composition
Total Parking Spaces 2
Building
Story 1
Sewer Public Sewer
Water Public
Architectural Style Ranch
Level or Stories 1 Story
Others
Monthly Total Fees $417
Acceptable Financing Cash, Conventional, FHA, Cash To New Loan
Listing Terms Cash, Conventional, FHA, Cash To New Loan
Special Listing Condition Standard
Read Less Info
Want to know what your home might be worth? Contact us for a FREE valuation!

Our team is ready to help you sell your home for the highest possible price ASAP

Bought with NON LISTED AGENT • NON LISTED OFFICE
"My job is to find and attract mastery-based agents to the office, protect the culture, and make sure everyone is happy! "







