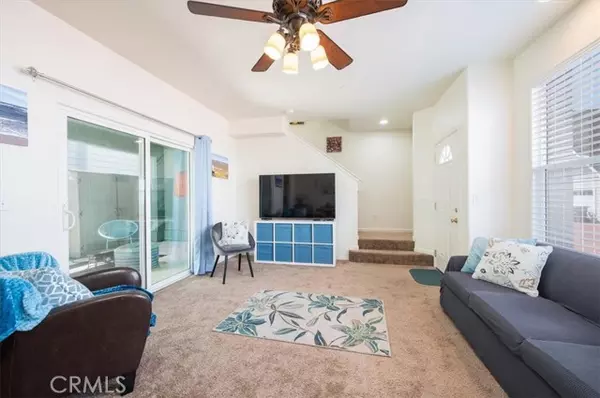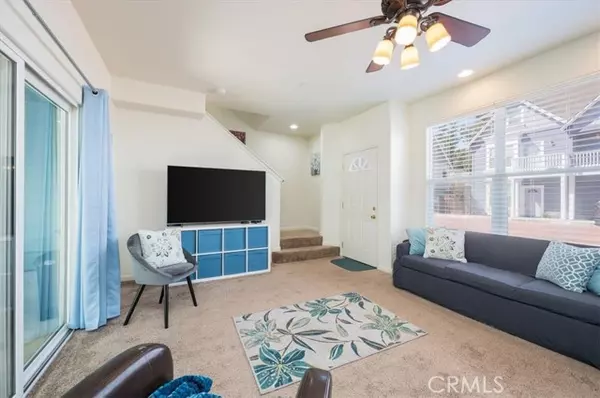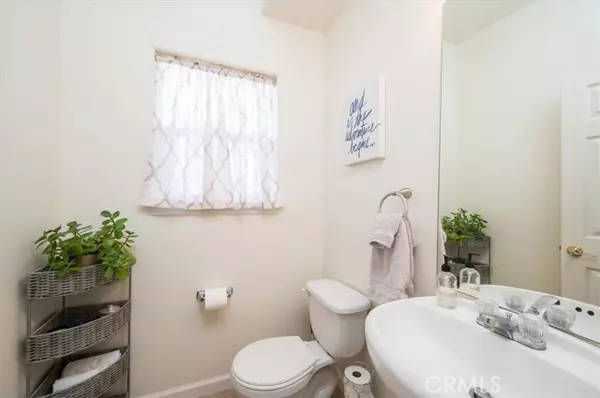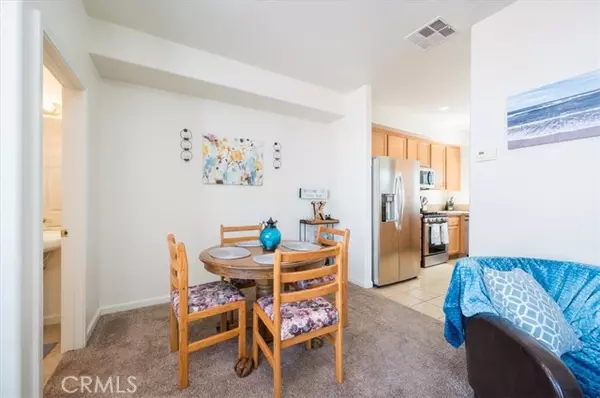$462,500
$455,000
1.6%For more information regarding the value of a property, please contact us for a free consultation.
2 Beds
3 Baths
1,101 SqFt
SOLD DATE : 07/17/2024
Key Details
Sold Price $462,500
Property Type Townhouse
Sub Type Townhome
Listing Status Sold
Purchase Type For Sale
Square Footage 1,101 sqft
Price per Sqft $420
MLS Listing ID PI24124948
Sold Date 07/17/24
Style Townhome
Bedrooms 2
Full Baths 2
Half Baths 1
HOA Fees $153/mo
HOA Y/N Yes
Year Built 2005
Lot Size 1,368 Sqft
Acres 0.0314
Property Description
Step into a timeless blend of elegance and modern comfort with this stunning 2005 Victorian Style townhouse in the heart of Nipomo Village. Boasting a desirable 2-bedroom, 2.5-bathroom floor plan with versatile loft area, this home offers an immaculate move-in ready experience. Highlights: Elegant Interiors: open floorplan with pristine and inviting atmosphere. Gourmet Kitchen: Featuring beautiful tile flooring and countertops, updated appliances, ample cabinetry, and a spacious layout perfect for culinary enthusiasts. Expansive Living Room: Opens onto a mostly private covered cement patio, ideal for entertaining guests or enjoying peaceful relaxation and featuring a spacious storage shed. Luxurious Bedrooms: Both bedrooms come with ceiling fans, attached lights, and tall ceilings. The Master Suite includes two closets, one being a spacious walk-in, and a charming balcony. Stylish Bathrooms: Master bathroom with dual sinks, tile floors and counters in both full bathrooms, plus a convenient half bath downstairs which features a sleek pedestal sink. Versatile Loft Area: Perfect for a home office, creative space, or reading nook. Ample Parking: Two assigned parking spaces with additional street parking available. Prime Location: Convenient Proximity: Easy access to excellent shopping, gas stations, schools, and a variety of other amenities. Charming Community: Nestled in the serene Nipomo Village, offering walking trails, park with playground and basketball court, tranquility and convenience. Dont miss out on the chance to own this captivating townhouse that perfectly blends V
Step into a timeless blend of elegance and modern comfort with this stunning 2005 Victorian Style townhouse in the heart of Nipomo Village. Boasting a desirable 2-bedroom, 2.5-bathroom floor plan with versatile loft area, this home offers an immaculate move-in ready experience. Highlights: Elegant Interiors: open floorplan with pristine and inviting atmosphere. Gourmet Kitchen: Featuring beautiful tile flooring and countertops, updated appliances, ample cabinetry, and a spacious layout perfect for culinary enthusiasts. Expansive Living Room: Opens onto a mostly private covered cement patio, ideal for entertaining guests or enjoying peaceful relaxation and featuring a spacious storage shed. Luxurious Bedrooms: Both bedrooms come with ceiling fans, attached lights, and tall ceilings. The Master Suite includes two closets, one being a spacious walk-in, and a charming balcony. Stylish Bathrooms: Master bathroom with dual sinks, tile floors and counters in both full bathrooms, plus a convenient half bath downstairs which features a sleek pedestal sink. Versatile Loft Area: Perfect for a home office, creative space, or reading nook. Ample Parking: Two assigned parking spaces with additional street parking available. Prime Location: Convenient Proximity: Easy access to excellent shopping, gas stations, schools, and a variety of other amenities. Charming Community: Nestled in the serene Nipomo Village, offering walking trails, park with playground and basketball court, tranquility and convenience. Dont miss out on the chance to own this captivating townhouse that perfectly blends Victorian charm with modern updates. Schedule your viewing today and discover your new dream home in Nipomo Village!
Location
State CA
County San Luis Obispo
Area Nipomo (93444)
Zoning RMF
Interior
Flooring Carpet, Tile
Laundry Closet Full Sized
Exterior
Parking Features Assigned
Total Parking Spaces 2
Building
Story 2
Lot Size Range 1-3999 SF
Sewer Public Sewer
Water Public
Level or Stories 2 Story
Others
Monthly Total Fees $153
Acceptable Financing Conventional, FHA, VA
Listing Terms Conventional, FHA, VA
Special Listing Condition Standard
Read Less Info
Want to know what your home might be worth? Contact us for a FREE valuation!

Our team is ready to help you sell your home for the highest possible price ASAP

Bought with Teri McKay • Keller Williams Realty Central Coast
"My job is to find and attract mastery-based agents to the office, protect the culture, and make sure everyone is happy! "







