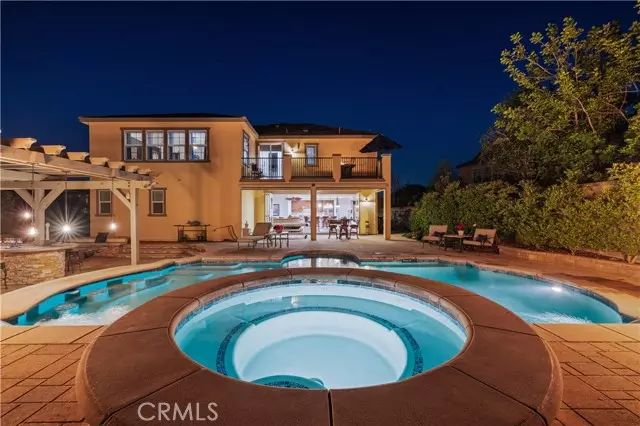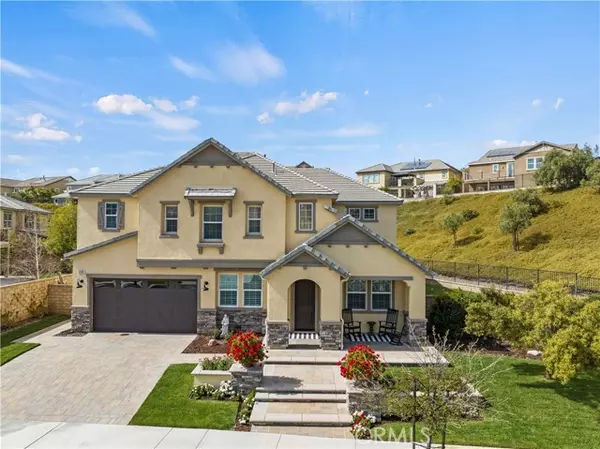$1,600,000
$1,624,999
1.5%For more information regarding the value of a property, please contact us for a free consultation.
5 Beds
6 Baths
4,830 SqFt
SOLD DATE : 07/18/2024
Key Details
Sold Price $1,600,000
Property Type Single Family Home
Sub Type Detached
Listing Status Sold
Purchase Type For Sale
Square Footage 4,830 sqft
Price per Sqft $331
MLS Listing ID SR24063588
Sold Date 07/18/24
Style Detached
Bedrooms 5
Full Baths 6
Construction Status Turnkey
HOA Fees $175/mo
HOA Y/N Yes
Year Built 2013
Lot Size 0.257 Acres
Acres 0.257
Property Description
Fall in love with this stunning executive pool home! Located in River Village, Santa Clarita's most popular gated community. River Village is renowned for its master planning, award-winning schools, parks, scenic bike and walk paths, and open space hiking trails. This home features 4800+ SqFt, 5 Bedrooms + 6 Bathrooms + Loft + Office (could be 6th Bedroom). This home has it all, high-end upgrades, OWNED SOLAR PANELS, and exquisite hardscaping, including a stylish California room and a master deck perfect for relaxation and views. The interior showcases elegant wood flooring, custom tile, recessed lighting, iron staircase, crown moulding, and an integrated alarm system. The kitchen serves as a culinary haven with a large center island, Viking 6 burner stove, a built-in refrigerator and microwave, a wine fridge, and a butlers pantry overflowing with storage space. The family room merges comfort with elegance, featuring custom shelving, a fireplace, and opens to the California room through striking accordion doors. A large ensuite bedroom on the first floor offers versatility as a guest suite or mother-in-law quarters, complemented by the office and formal living and dining areas. The master suite is a sanctuary, with a private sitting area, two walk-in closets, and a deck with pool views. Its bathroom provides a spa-like experience with a large soaking tub, double vanities, and a shower. The backyard oasis is designed for entertainment, highlighted by a captivating pool and spa with a swim-up bar, a BBQ pavilion, a fire pit with seating, and a vast grassy area with views of t
Fall in love with this stunning executive pool home! Located in River Village, Santa Clarita's most popular gated community. River Village is renowned for its master planning, award-winning schools, parks, scenic bike and walk paths, and open space hiking trails. This home features 4800+ SqFt, 5 Bedrooms + 6 Bathrooms + Loft + Office (could be 6th Bedroom). This home has it all, high-end upgrades, OWNED SOLAR PANELS, and exquisite hardscaping, including a stylish California room and a master deck perfect for relaxation and views. The interior showcases elegant wood flooring, custom tile, recessed lighting, iron staircase, crown moulding, and an integrated alarm system. The kitchen serves as a culinary haven with a large center island, Viking 6 burner stove, a built-in refrigerator and microwave, a wine fridge, and a butlers pantry overflowing with storage space. The family room merges comfort with elegance, featuring custom shelving, a fireplace, and opens to the California room through striking accordion doors. A large ensuite bedroom on the first floor offers versatility as a guest suite or mother-in-law quarters, complemented by the office and formal living and dining areas. The master suite is a sanctuary, with a private sitting area, two walk-in closets, and a deck with pool views. Its bathroom provides a spa-like experience with a large soaking tub, double vanities, and a shower. The backyard oasis is designed for entertainment, highlighted by a captivating pool and spa with a swim-up bar, a BBQ pavilion, a fire pit with seating, and a vast grassy area with views of the hills and mountains. Situated close to amenities and highways, shopping and restaurants this home stands as a testament to exquisite living in a community that embodies the best in luxury and convenience. Home sweet home!
Location
State CA
County Los Angeles
Area Santa Clarita (91350)
Zoning SCUR3
Interior
Interior Features Balcony, Pantry, Recessed Lighting, Sump Pump
Cooling Central Forced Air, N/K
Flooring Wood
Fireplaces Type FP in Family Room, Electric, Fire Pit, Gas
Equipment Dishwasher, Dryer, Microwave, Refrigerator, Solar Panels, Washer, 6 Burner Stove, Double Oven, Vented Exhaust Fan, Barbecue
Appliance Dishwasher, Dryer, Microwave, Refrigerator, Solar Panels, Washer, 6 Burner Stove, Double Oven, Vented Exhaust Fan, Barbecue
Laundry Laundry Room
Exterior
Parking Features Garage, Garage - Two Door
Garage Spaces 2.0
Pool Private
View Neighborhood
Roof Type Tile/Clay
Total Parking Spaces 2
Building
Lot Description Cul-De-Sac, Curbs, Sidewalks, Landscaped
Story 2
Sewer Public Sewer
Water Public
Level or Stories 2 Story
Construction Status Turnkey
Others
Monthly Total Fees $711
Acceptable Financing Cash, Conventional, FHA, VA, Cash To Existing Loan, Submit
Listing Terms Cash, Conventional, FHA, VA, Cash To Existing Loan, Submit
Special Listing Condition Standard
Read Less Info
Want to know what your home might be worth? Contact us for a FREE valuation!

Our team is ready to help you sell your home for the highest possible price ASAP

Bought with Valeria Gutierrez • RE/MAX of Santa Clarita
"My job is to find and attract mastery-based agents to the office, protect the culture, and make sure everyone is happy! "







