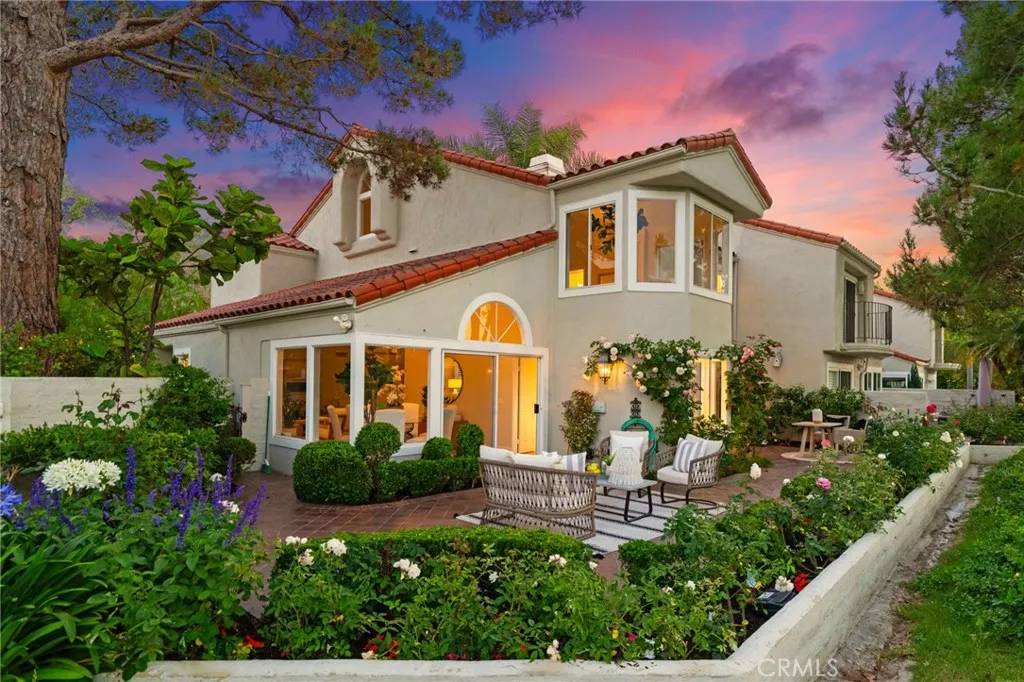$2,500,000
$2,375,000
5.3%For more information regarding the value of a property, please contact us for a free consultation.
3 Beds
3.5 Baths
2,357 SqFt
SOLD DATE : 07/17/2024
Key Details
Sold Price $2,500,000
Property Type Multi-Family
Sub Type All Other Attached
Listing Status Sold
Purchase Type For Sale
Square Footage 2,357 sqft
Price per Sqft $1,060
Subdivision Pointe - Turtle Rock (Po)
MLS Listing ID OC24101369
Sold Date 07/17/24
Bedrooms 3
Full Baths 2
Half Baths 1
HOA Fees $570/mo
Year Built 1985
Property Sub-Type All Other Attached
Property Description
Tucked away in the cherished Turtle Rock Pointe community, an oasis of friendly neighborhood charm, lies this exceptional property the largest model in the enclave. This warm and inviting residence spans an impressive 2,357 square feet, offering a perfect blend of space, comfort, and modern updates. Step inside and be greeted by an abundance of natural light that floods the open floor plan, creating a welcoming atmosphere perfect for gathering with loved ones. The thoughtfully designed living spaces, including a kitchen nook, formal dining area, formal living room, and family room, provide an ideal setting for both intimate gatherings and lively entertaining. Surrounded by rolling hills, this exceptional home offers breathtaking views that stretch out towards a picturesque reservoir and the lush greens of Strawberry Farms Golf Course, creating a tranquil ambiance that perfectly complements the friendly neighborhood feel. The interior has been meticulously updated, with a complete kitchen and master bath remodel that seamlessly combines style and functionality. The kitchen is a true culinary haven, boasting new stainless steel appliances including a 48" Wolf range, LG refrigerator, farmhouse sink and custom cabinets. The master retreat is a serene oasis, featuring a luxurious en-suite bathroom adorned with a custom walk-in shower, dual vanity sinks, custom lighting and cabinetry, and a generous walk-in closet. But the true crowning glory is the stunning views that can be enjoyed from both the master bedroom and bathroom, providing a serene and rejuvenating atmosphere. The t
Location
State CA
County Orange
Direction from ridgeline dr turn to the right to la quinta street, then turn to the right in Sarena street
Interior
Interior Features Pull Down Stairs to Attic
Heating Fireplace
Cooling Central Forced Air
Flooring Tile, Wood
Fireplaces Type FP in Family Room
Fireplace No
Appliance Dishwasher, Microwave, Refrigerator, 6 Burner Stove, Self Cleaning Oven, Gas Range
Laundry Gas & Electric Dryer HU
Exterior
Garage Spaces 3.0
Pool Association
Amenities Available Pool
View Y/N Yes
Water Access Desc Public
View Golf Course, Reservoir
Roof Type Tile/Clay
Porch Patio, Patio Open
Building
Story 2
Sewer Public Sewer
Water Public
Level or Stories 2
Others
HOA Name turtle rock pointe
Special Listing Condition Standard
Read Less Info
Want to know what your home might be worth? Contact us for a FREE valuation!

Our team is ready to help you sell your home for the highest possible price ASAP

Bought with Carole Geronsin BHHS CA Properties
"My job is to find and attract mastery-based agents to the office, protect the culture, and make sure everyone is happy! "







