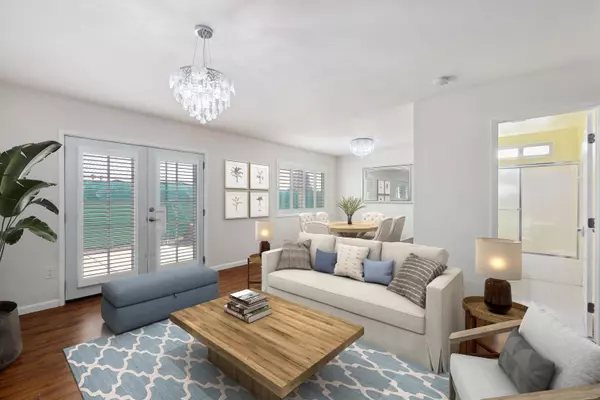$1,072,000
$1,075,000
0.3%For more information regarding the value of a property, please contact us for a free consultation.
4 Beds
3 Baths
1,546 SqFt
SOLD DATE : 07/15/2024
Key Details
Sold Price $1,072,000
Property Type Single Family Home
Sub Type Detached
Listing Status Sold
Purchase Type For Sale
Square Footage 1,546 sqft
Price per Sqft $693
Subdivision Mira Mesa
MLS Listing ID 240012814
Sold Date 07/15/24
Style Detached
Bedrooms 4
Full Baths 3
HOA Y/N No
Year Built 1972
Lot Size 5,000 Sqft
Acres 0.12
Property Description
Welcome to your dream home in Mira Mesa! This stunning single-story sanctuary boasts 4 bedrooms and 3 full baths across 1,576 square feet of living space. Entertain effortlessly in the open concept layout featuring a chef's kitchen adorned with granite countertops, decorative marble splash, stainless steel appliances, and ample cabinetry. Unwind in the separate living room with a chic stacked stone fireplace or gather in the family room for quality time. Enjoy modern comforts with newer A/C, plantation shutters, wood laminate flooring, recessed lighting and elegant chandeliers adding a touch of sophistication. The bathrooms include crisp, white cabinetry, a guest bath with stone countertop, a secondary bath with granite countertop and shower porcelain tile surround plus new shower door. Retreat to the primary bedroom oasis with an ensuite bathroom showcasing quartz countertops, subway tile shower surround, pebble floor and new shower door. Venture outdoors to the expansive patio and vast backyard, perfect for hosting gatherings or simply basking in the California sun. Nestled near Ericson Elementary School, parks, and dining, with easy access to Sorrento Valley and minutes to the La Jolla and Del Mar beaches, this home offers the epitome of convenience and luxury living. Your oasis awaits!
Location
State CA
County San Diego
Community Mira Mesa
Area Mira Mesa (92126)
Zoning R-1:SINGLE
Rooms
Family Room 22x16
Master Bedroom 14x11
Bedroom 2 10x9
Bedroom 3 13x9
Bedroom 4 10x9
Living Room 15x14
Dining Room Combo
Kitchen 17x15
Interior
Interior Features Bathtub, Open Floor Plan, Shower, Shower in Tub, Kitchen Open to Family Rm
Heating Electric, Natural Gas
Cooling Central Forced Air
Flooring Carpet, Laminate, Tile
Fireplaces Number 1
Fireplaces Type FP in Family Room
Equipment Dishwasher, Disposal, Dryer, Garage Door Opener, Microwave, Refrigerator, Washer, Gas Range
Appliance Dishwasher, Disposal, Dryer, Garage Door Opener, Microwave, Refrigerator, Washer, Gas Range
Laundry Garage
Exterior
Exterior Feature Wood/Stucco
Parking Features Attached
Garage Spaces 2.0
Fence Full
Roof Type Common Roof
Total Parking Spaces 4
Building
Story 1
Lot Size Range 4000-7499 SF
Sewer Sewer Connected
Water Meter on Property
Level or Stories 1 Story
Others
Ownership Fee Simple
Acceptable Financing Cash, Conventional
Listing Terms Cash, Conventional
Read Less Info
Want to know what your home might be worth? Contact us for a FREE valuation!

Our team is ready to help you sell your home for the highest possible price ASAP

Bought with Toan T Nguyen • Cal State Realty Services
"My job is to find and attract mastery-based agents to the office, protect the culture, and make sure everyone is happy! "







