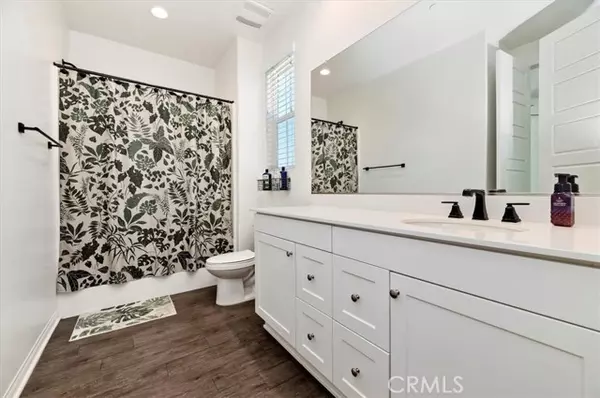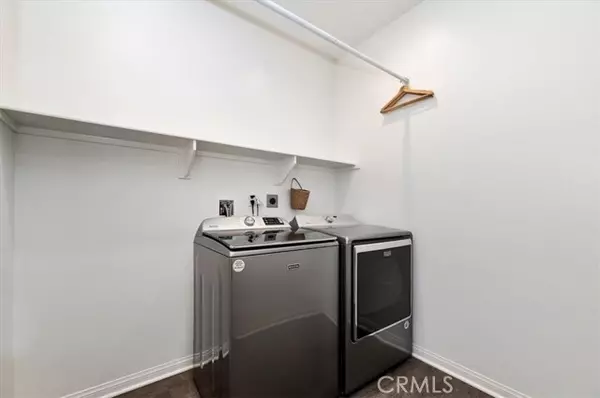$700,000
$699,995
For more information regarding the value of a property, please contact us for a free consultation.
4 Beds
4 Baths
2,480 SqFt
SOLD DATE : 06/26/2024
Key Details
Sold Price $700,000
Property Type Single Family Home
Sub Type Detached
Listing Status Sold
Purchase Type For Sale
Square Footage 2,480 sqft
Price per Sqft $282
MLS Listing ID SW24072865
Sold Date 06/26/24
Style Detached
Bedrooms 4
Full Baths 3
Half Baths 1
Construction Status Turnkey
HOA Fees $78/mo
HOA Y/N Yes
Year Built 2022
Lot Size 8,276 Sqft
Acres 0.19
Property Description
Don't miss out on this Turnkey single story home with PAID solar and is located in the NEW Homestead Homes community in Wildomar. It is located on a premium cul de sac lot with new easy maintenance hardscaping. The floorplan features 4 bedrooms, 3.5 bathrooms, plus a den/office space. The wide open great room/dining area sits open to a gourmet kitchen with stainless steel appliances, quartz counters, an oversized island with barstool seating, a built in range, with stainless steel hood and a pot-filler, double ovens and a walk-in pantry. The office/den is spacious and is the perfect space for a home office, a den, or a game room. The front two bedrooms share a Jack-n-Jill bathroom and the primary has a walk-in closet, oversize tub, separate shower, and dual sinks. Be sure to note the custom lighting and fans as well as the 8 ft interior doors. This home offers a great location with easy access to the 15 Freeway and close proximity to shopping, dining, entertainment, and schools. IF YOUR ARE A VETERAN WITH ELIGIBILITY, YOU COULD ENJOY AN INTEREST RATE OF 4.125%
Don't miss out on this Turnkey single story home with PAID solar and is located in the NEW Homestead Homes community in Wildomar. It is located on a premium cul de sac lot with new easy maintenance hardscaping. The floorplan features 4 bedrooms, 3.5 bathrooms, plus a den/office space. The wide open great room/dining area sits open to a gourmet kitchen with stainless steel appliances, quartz counters, an oversized island with barstool seating, a built in range, with stainless steel hood and a pot-filler, double ovens and a walk-in pantry. The office/den is spacious and is the perfect space for a home office, a den, or a game room. The front two bedrooms share a Jack-n-Jill bathroom and the primary has a walk-in closet, oversize tub, separate shower, and dual sinks. Be sure to note the custom lighting and fans as well as the 8 ft interior doors. This home offers a great location with easy access to the 15 Freeway and close proximity to shopping, dining, entertainment, and schools. IF YOUR ARE A VETERAN WITH ELIGIBILITY, YOU COULD ENJOY AN INTEREST RATE OF 4.125%
Location
State CA
County Riverside
Area Riv Cty-Wildomar (92595)
Interior
Cooling Central Forced Air
Flooring Laminate
Equipment Dishwasher, Disposal, Double Oven
Appliance Dishwasher, Disposal, Double Oven
Laundry Laundry Room
Exterior
Garage Spaces 2.0
Fence Vinyl
View Mountains/Hills
Total Parking Spaces 2
Building
Lot Description Cul-De-Sac, Curbs
Story 1
Lot Size Range 7500-10889 SF
Sewer Public Sewer
Water Public
Level or Stories 1 Story
Construction Status Turnkey
Others
Monthly Total Fees $447
Acceptable Financing Cash, Conventional, Exchange, FHA, VA
Listing Terms Cash, Conventional, Exchange, FHA, VA
Special Listing Condition Standard
Read Less Info
Want to know what your home might be worth? Contact us for a FREE valuation!

Our team is ready to help you sell your home for the highest possible price ASAP

Bought with Joahna Flores • Big Block Realty, Inc.
"My job is to find and attract mastery-based agents to the office, protect the culture, and make sure everyone is happy! "







