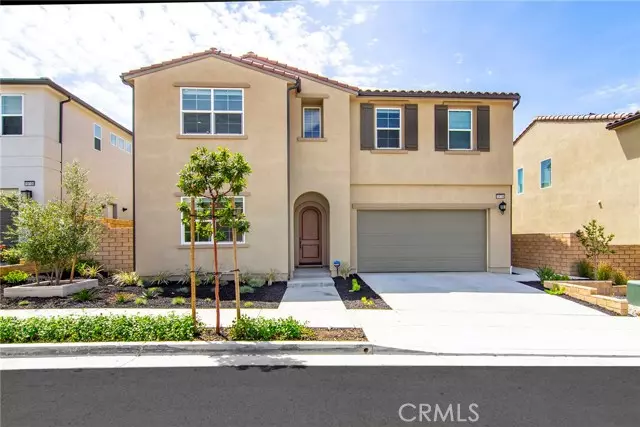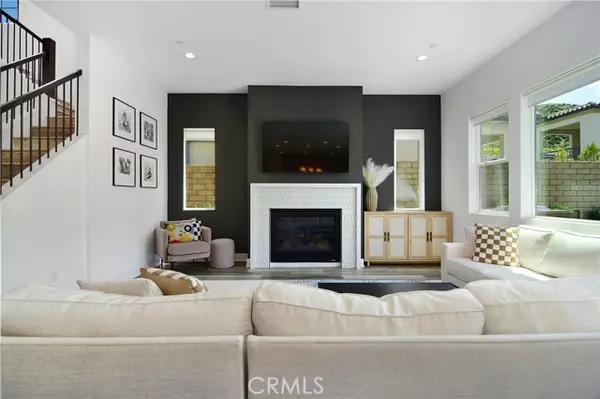$1,130,000
$1,150,000
1.7%For more information regarding the value of a property, please contact us for a free consultation.
5 Beds
4 Baths
2,567 SqFt
SOLD DATE : 07/12/2024
Key Details
Sold Price $1,130,000
Property Type Single Family Home
Sub Type Detached
Listing Status Sold
Purchase Type For Sale
Square Footage 2,567 sqft
Price per Sqft $440
MLS Listing ID SR24118674
Sold Date 07/12/24
Style Detached
Bedrooms 5
Full Baths 4
HOA Fees $181/mo
HOA Y/N Yes
Year Built 2022
Lot Size 0.832 Acres
Acres 0.8316
Property Description
Sophisticated custom Plum Canyon beauty. NO MELLO ROOS! Gated entry opens up into a welcoming community with family friendly amenities and walkable streets. Interior highlights include higher end finishes throughout, vaulted ceilings, open concept kitchen/family room, and a main floor bedroom/office. The main level has a " great room" feel with a stunning chef's kitchen offering all the latest bells and whistles, egress to the rear yard and sightlines to the living room.All 5 bedrooms are generously sized and offer plenty of storage and natural light while the primary includes a size-able walk-in closet and ensuite bath. Upstairs you will also find a SECOND FAMILY ROOM perfect for a teen hangout and a conveniently located laundry room. Outside, find a well-manicured yard with plenty of shady spots, room for the kids to play and a spa for everyone to enjoy. Don't forget the OWNED SOLAR SYSTEM......HURRY!!
Sophisticated custom Plum Canyon beauty. NO MELLO ROOS! Gated entry opens up into a welcoming community with family friendly amenities and walkable streets. Interior highlights include higher end finishes throughout, vaulted ceilings, open concept kitchen/family room, and a main floor bedroom/office. The main level has a " great room" feel with a stunning chef's kitchen offering all the latest bells and whistles, egress to the rear yard and sightlines to the living room.All 5 bedrooms are generously sized and offer plenty of storage and natural light while the primary includes a size-able walk-in closet and ensuite bath. Upstairs you will also find a SECOND FAMILY ROOM perfect for a teen hangout and a conveniently located laundry room. Outside, find a well-manicured yard with plenty of shady spots, room for the kids to play and a spa for everyone to enjoy. Don't forget the OWNED SOLAR SYSTEM......HURRY!!
Location
State CA
County Los Angeles
Area Canyon Country (91351)
Interior
Cooling Central Forced Air
Fireplaces Type FP in Living Room
Laundry Inside
Exterior
Garage Spaces 2.0
Pool Community/Common, Association
Total Parking Spaces 2
Building
Story 2
Sewer Public Sewer
Water Public
Level or Stories 2 Story
Others
Monthly Total Fees $259
Acceptable Financing Cash To New Loan
Listing Terms Cash To New Loan
Special Listing Condition Standard
Read Less Info
Want to know what your home might be worth? Contact us for a FREE valuation!

Our team is ready to help you sell your home for the highest possible price ASAP

Bought with NON LISTED AGENT • NONMEMBER MRML
"My job is to find and attract mastery-based agents to the office, protect the culture, and make sure everyone is happy! "







