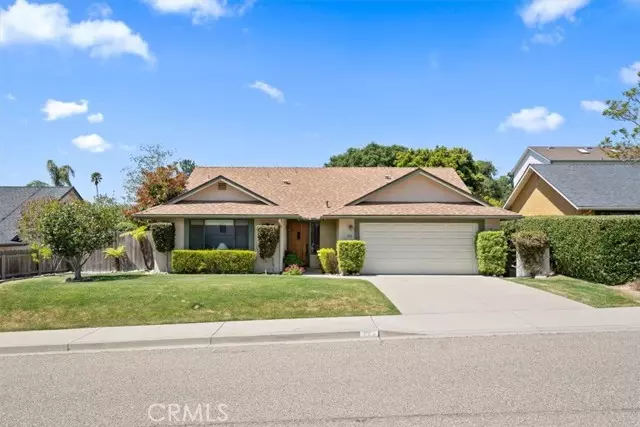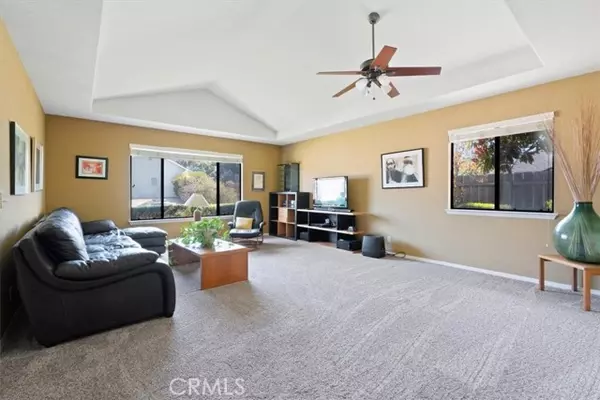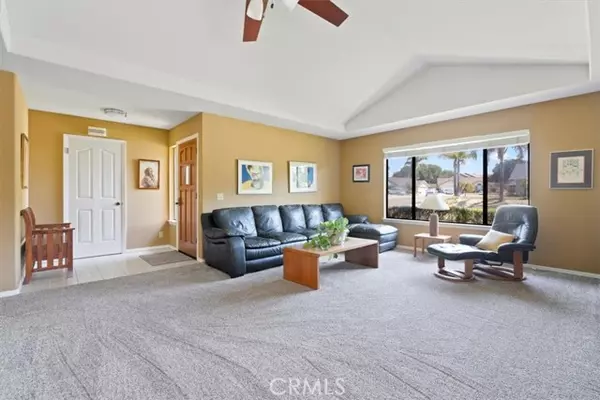$724,000
$725,000
0.1%For more information regarding the value of a property, please contact us for a free consultation.
3 Beds
2 Baths
1,782 SqFt
SOLD DATE : 07/10/2024
Key Details
Sold Price $724,000
Property Type Single Family Home
Sub Type Detached
Listing Status Sold
Purchase Type For Sale
Square Footage 1,782 sqft
Price per Sqft $406
MLS Listing ID PI24110531
Sold Date 07/10/24
Style Detached
Bedrooms 3
Full Baths 2
HOA Y/N No
Year Built 1993
Lot Size 6,098 Sqft
Acres 0.14
Property Description
Welcome to this one-story gem close to schools, shopping, parks, and easy access to Highway 101. This 3 bedroom 2 bathroom home offers everything you need and more! Featuring 1,782 sq feet of living space, you'll enjoy a large living room with cathedral ceilings and lots of natural light, it's a great place for watching TV, hanging out or just playing games. The owner's suite offers cathedral ceilings, a walk-in closet and an adjacent remodeled bathroom. Two secondary bedrooms are strategically located in the back and share a full bathroom. The dining room is oversized and is open to the large kitchen, complete with breakfast bar and a washer/dryer set up in adjoining cabinets. (No more visits to the garage or the laundromat for laundry duties!) The dining room also opens up to the lush backyard that is a tranquil oasis with a hot tub and storage off to the side and out of view. Enjoy the perfect blend of convenience and comfort in this beautifully maintained home. You'll notice the curb appeal is truly amazing, welcoming you home every day!
Welcome to this one-story gem close to schools, shopping, parks, and easy access to Highway 101. This 3 bedroom 2 bathroom home offers everything you need and more! Featuring 1,782 sq feet of living space, you'll enjoy a large living room with cathedral ceilings and lots of natural light, it's a great place for watching TV, hanging out or just playing games. The owner's suite offers cathedral ceilings, a walk-in closet and an adjacent remodeled bathroom. Two secondary bedrooms are strategically located in the back and share a full bathroom. The dining room is oversized and is open to the large kitchen, complete with breakfast bar and a washer/dryer set up in adjoining cabinets. (No more visits to the garage or the laundromat for laundry duties!) The dining room also opens up to the lush backyard that is a tranquil oasis with a hot tub and storage off to the side and out of view. Enjoy the perfect blend of convenience and comfort in this beautifully maintained home. You'll notice the curb appeal is truly amazing, welcoming you home every day!
Location
State CA
County San Luis Obispo
Area Nipomo (93444)
Zoning RSF
Interior
Flooring Carpet, Laminate
Fireplaces Type FP in Living Room
Equipment Dishwasher, Microwave, Gas Range
Appliance Dishwasher, Microwave, Gas Range
Laundry Kitchen, Inside
Exterior
Exterior Feature Stucco
Garage Spaces 2.0
Roof Type Composition
Total Parking Spaces 2
Building
Lot Description Curbs, Sidewalks
Story 1
Lot Size Range 4000-7499 SF
Sewer Public Sewer
Water Public
Level or Stories 1 Story
Others
Acceptable Financing Submit
Listing Terms Submit
Special Listing Condition Standard
Read Less Info
Want to know what your home might be worth? Contact us for a FREE valuation!

Our team is ready to help you sell your home for the highest possible price ASAP

Bought with General NONMEMBER • NONMEMBER MRML
"My job is to find and attract mastery-based agents to the office, protect the culture, and make sure everyone is happy! "







