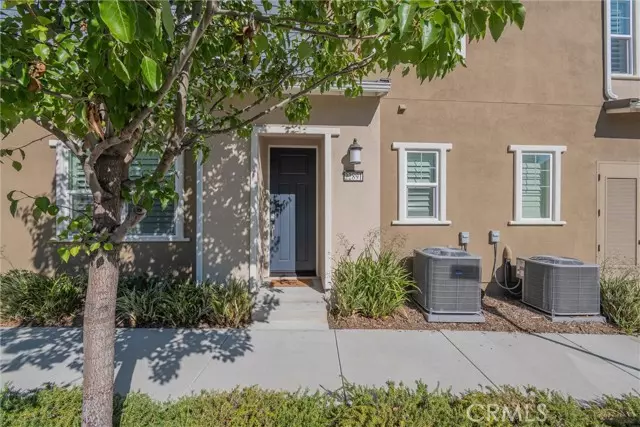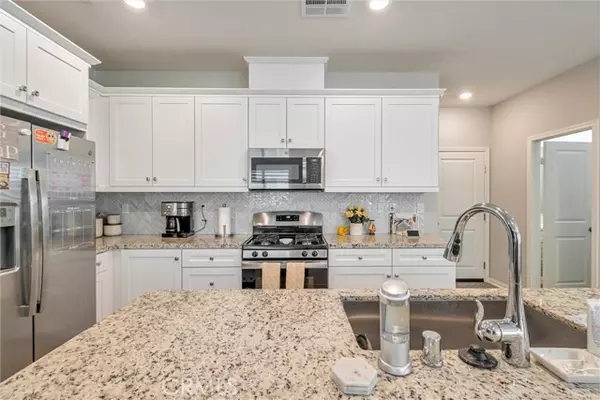$710,000
$695,000
2.2%For more information regarding the value of a property, please contact us for a free consultation.
3 Beds
3 Baths
1,610 SqFt
SOLD DATE : 07/03/2024
Key Details
Sold Price $710,000
Property Type Condo
Listing Status Sold
Purchase Type For Sale
Square Footage 1,610 sqft
Price per Sqft $440
MLS Listing ID SR24119208
Sold Date 07/03/24
Style All Other Attached
Bedrooms 3
Full Baths 3
HOA Fees $257/mo
HOA Y/N Yes
Year Built 2020
Lot Size 0.273 Acres
Acres 0.2734
Property Description
Experience the pinnacle of townhome living in River Village with this exceptional 3 bed / 2.5 bath end-unit, built in 2020 and maintained in immaculate condition. This home boasts premium flooring in the kitchen, living room, and bathrooms, luxurious carpeting in closets and bedrooms, upgraded countertops and cabinets, and high-end window treatments, including shutters, blinds, and an electronic rolling shade for the patio doors. Natural light floods the home from dawn to dusk, thanks to windows on three sides. When privacy is desired, the sophisticated window treatments transform the space into a private sanctuary. Unique to this property is a proper driveway accommodating two full-sized cars, in addition to a spacious 2-car garagea priceless feature during the holidays when guest parking is scarce. Nestled against a serene rolling green hillside, this secluded home offers tranquility with its own grassy area, giving the feel of a private backyard. Enjoy the sights and sounds of nature with chirping Quails and Finches, away from street noise and neighborhood traffic. Equipped with the latest Smart Home and Green energy technology, this home includes leased solar panels, a smart front door deadbolt, a full Ring alarm system with window and door sensors, a mobile garage opener, mobile water monitoring and emergency shut off, and a Level 2 electric car charger (optional). The community features a resort-style pool, spa, clubhouse, BBQ grill, and kids' play area. Its also conveniently located within walking distance of bike trails, hiking paths, and expansive community parks.
Experience the pinnacle of townhome living in River Village with this exceptional 3 bed / 2.5 bath end-unit, built in 2020 and maintained in immaculate condition. This home boasts premium flooring in the kitchen, living room, and bathrooms, luxurious carpeting in closets and bedrooms, upgraded countertops and cabinets, and high-end window treatments, including shutters, blinds, and an electronic rolling shade for the patio doors. Natural light floods the home from dawn to dusk, thanks to windows on three sides. When privacy is desired, the sophisticated window treatments transform the space into a private sanctuary. Unique to this property is a proper driveway accommodating two full-sized cars, in addition to a spacious 2-car garagea priceless feature during the holidays when guest parking is scarce. Nestled against a serene rolling green hillside, this secluded home offers tranquility with its own grassy area, giving the feel of a private backyard. Enjoy the sights and sounds of nature with chirping Quails and Finches, away from street noise and neighborhood traffic. Equipped with the latest Smart Home and Green energy technology, this home includes leased solar panels, a smart front door deadbolt, a full Ring alarm system with window and door sensors, a mobile garage opener, mobile water monitoring and emergency shut off, and a Level 2 electric car charger (optional). The community features a resort-style pool, spa, clubhouse, BBQ grill, and kids' play area. Its also conveniently located within walking distance of bike trails, hiking paths, and expansive community parks. Don't miss this extraordinary home in River Village. Leased solar through Sunnova to be assumed by buyer. 194 months led on agreement at about $90 per month.
Location
State CA
County Los Angeles
Area Santa Clarita (91350)
Zoning SCUR3
Interior
Interior Features Home Automation System
Heating Solar
Cooling Central Forced Air
Flooring Carpet, Linoleum/Vinyl
Equipment Solar Panels
Appliance Solar Panels
Exterior
Garage Spaces 2.0
Pool Association
Utilities Available Natural Gas Connected, Sewer Connected, Water Connected
View Mountains/Hills, Neighborhood, Trees/Woods
Roof Type Common Roof
Total Parking Spaces 2
Building
Lot Description Curbs, Sidewalks
Story 2
Sewer Public Sewer
Water Public
Architectural Style Contemporary
Level or Stories 2 Story
Others
Monthly Total Fees $257
Acceptable Financing Cash, Conventional, Cash To New Loan
Listing Terms Cash, Conventional, Cash To New Loan
Special Listing Condition Standard
Read Less Info
Want to know what your home might be worth? Contact us for a FREE valuation!

Our team is ready to help you sell your home for the highest possible price ASAP

Bought with Rick Sauer • eXp Realty of Southern CA
"My job is to find and attract mastery-based agents to the office, protect the culture, and make sure everyone is happy! "







