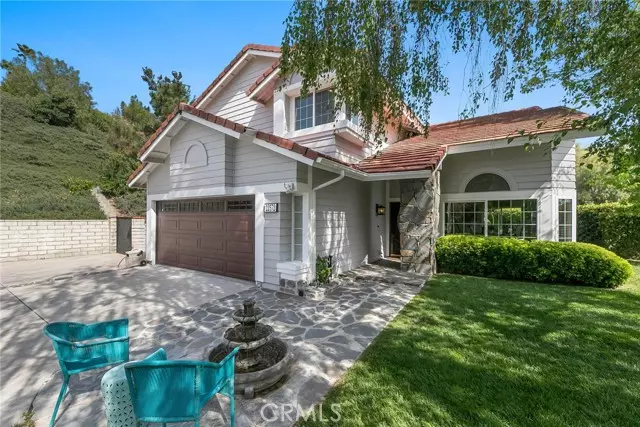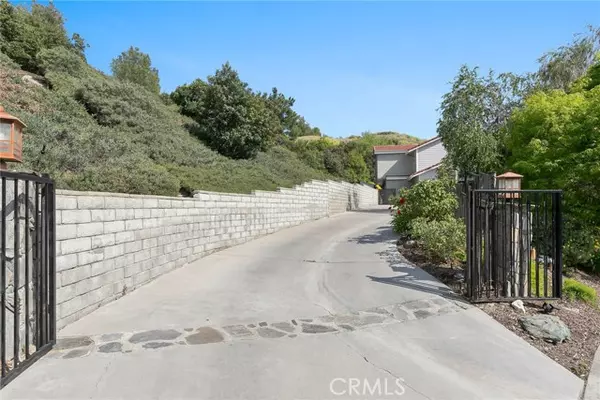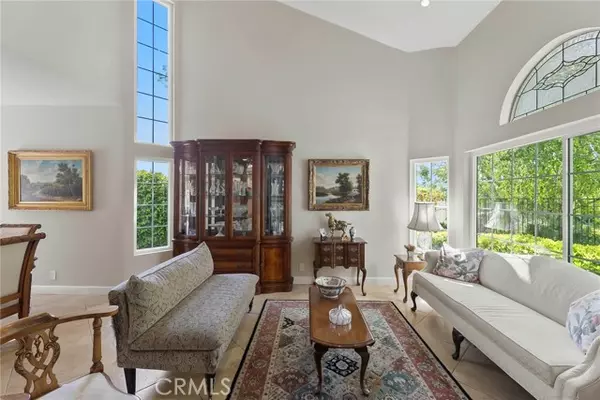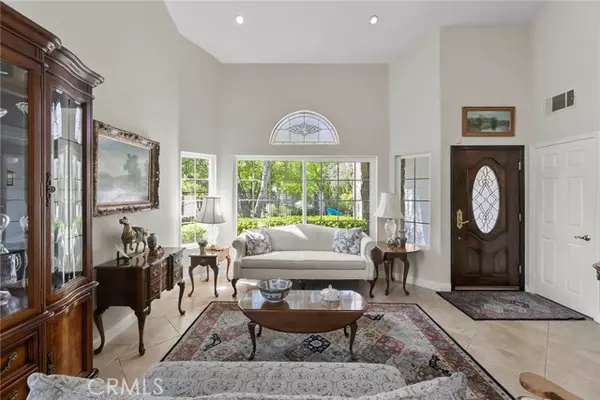$1,175,000
$1,300,000
9.6%For more information regarding the value of a property, please contact us for a free consultation.
5 Beds
3 Baths
2,523 SqFt
SOLD DATE : 07/08/2024
Key Details
Sold Price $1,175,000
Property Type Single Family Home
Sub Type Detached
Listing Status Sold
Purchase Type For Sale
Square Footage 2,523 sqft
Price per Sqft $465
MLS Listing ID SR24103465
Sold Date 07/08/24
Style Detached
Bedrooms 5
Full Baths 3
HOA Y/N No
Year Built 1987
Lot Size 1.079 Acres
Acres 1.0786
Property Description
Gated Entertainers POOL HOME surrounded by lush trees on an ACRE lot, with stunning VIEWS, private balcony, RV parking on a quiet CUL-DE-SAC! This incredible 5-bedroom (plus BONUS room), 3 bath home with just over 2500 sq feet is beautiful with ADU possibilities! Enter spacious living room with beautiful tile floors, cathedral ceilings, and formal dining room overlooking the pool and spa. Gourmet remodeled kitchen with granite counters and backsplash, stainless steel appliances and plenty of cabinets. Large family room with stacked stone fireplace that leads you to the entertainers backyard. Upstairs wood flooring and primary suite with walk-in closet and custom organizers. Primary bathroom with granite counters, dual sinks, glass enclosed shower and separate jetted tub. 4 additional large secondary bedrooms, 2 of them with shared deck overlooking the city lights and mountain views. Stunning backyard with sparkling pool, spa, and covered patio. Custom BBQ area with sink, fridge and Tiki Bar vibes! Custom stone stair walkway takes you to an amazing, flat yard spacious enough for possible ADU, family gatherings, playing sports, or elegant events. Private walking trails surround the perimeter of the property as well. Two car attached garage with extra storage unit on side yard. Controlled I-pad manages Nest thermostat system, lights around the home and pool equipment. RV parking and long driveway with plenty of room for cars behind gated entrance. Close to award winning schools, restaurants, shopping, and easy freeway access. No Mello Roos or HOA.
Gated Entertainers POOL HOME surrounded by lush trees on an ACRE lot, with stunning VIEWS, private balcony, RV parking on a quiet CUL-DE-SAC! This incredible 5-bedroom (plus BONUS room), 3 bath home with just over 2500 sq feet is beautiful with ADU possibilities! Enter spacious living room with beautiful tile floors, cathedral ceilings, and formal dining room overlooking the pool and spa. Gourmet remodeled kitchen with granite counters and backsplash, stainless steel appliances and plenty of cabinets. Large family room with stacked stone fireplace that leads you to the entertainers backyard. Upstairs wood flooring and primary suite with walk-in closet and custom organizers. Primary bathroom with granite counters, dual sinks, glass enclosed shower and separate jetted tub. 4 additional large secondary bedrooms, 2 of them with shared deck overlooking the city lights and mountain views. Stunning backyard with sparkling pool, spa, and covered patio. Custom BBQ area with sink, fridge and Tiki Bar vibes! Custom stone stair walkway takes you to an amazing, flat yard spacious enough for possible ADU, family gatherings, playing sports, or elegant events. Private walking trails surround the perimeter of the property as well. Two car attached garage with extra storage unit on side yard. Controlled I-pad manages Nest thermostat system, lights around the home and pool equipment. RV parking and long driveway with plenty of room for cars behind gated entrance. Close to award winning schools, restaurants, shopping, and easy freeway access. No Mello Roos or HOA.
Location
State CA
County Los Angeles
Area Santa Clarita (91390)
Zoning SCUR2
Interior
Interior Features Granite Counters, Recessed Lighting
Cooling Central Forced Air
Flooring Tile, Wood
Fireplaces Type FP in Family Room, Gas
Laundry Inside
Exterior
Parking Features Direct Garage Access
Garage Spaces 2.0
Fence Wrought Iron
Pool Below Ground, Private
View Mountains/Hills, Valley/Canyon, Neighborhood, Trees/Woods, City Lights
Total Parking Spaces 2
Building
Lot Description Curbs, Sidewalks, Landscaped
Story 2
Sewer Public Sewer
Water Public
Level or Stories 2 Story
Others
Monthly Total Fees $176
Acceptable Financing Cash, Conventional, Cash To New Loan
Listing Terms Cash, Conventional, Cash To New Loan
Special Listing Condition Standard
Read Less Info
Want to know what your home might be worth? Contact us for a FREE valuation!

Our team is ready to help you sell your home for the highest possible price ASAP

Bought with NON LISTED AGENT • NON LISTED OFFICE
"My job is to find and attract mastery-based agents to the office, protect the culture, and make sure everyone is happy! "







