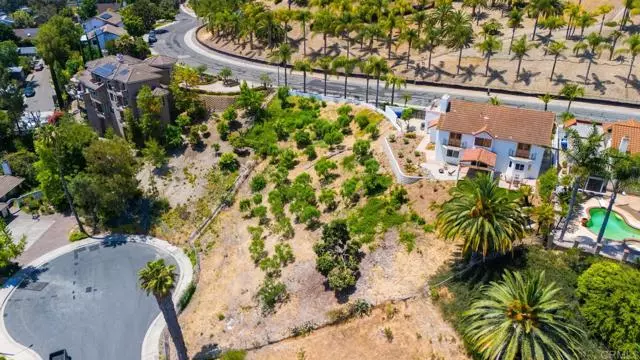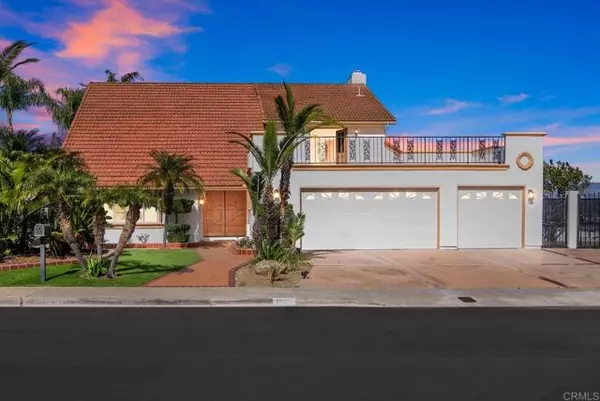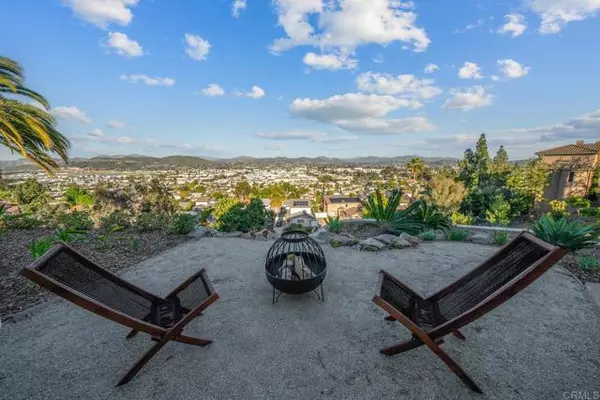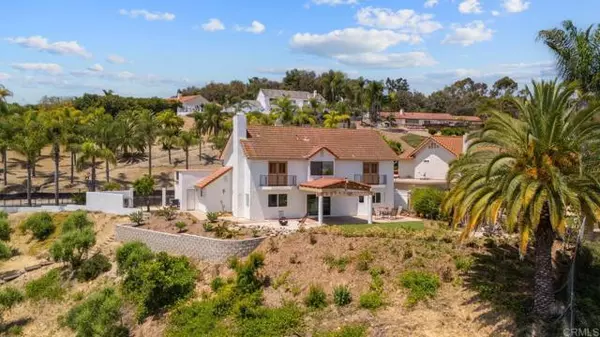$1,299,999
$1,299,999
For more information regarding the value of a property, please contact us for a free consultation.
4 Beds
3 Baths
3,026 SqFt
SOLD DATE : 07/05/2024
Key Details
Sold Price $1,299,999
Property Type Single Family Home
Sub Type Detached
Listing Status Sold
Purchase Type For Sale
Square Footage 3,026 sqft
Price per Sqft $429
MLS Listing ID PTP2401837
Sold Date 07/05/24
Style Detached
Bedrooms 4
Full Baths 3
Construction Status Termite Clearance,Turnkey
HOA Fees $40/ann
HOA Y/N Yes
Year Built 1985
Lot Size 0.730 Acres
Acres 0.73
Property Description
Gorgeous Fletcher Hills Estate with panoramic mountain views & Lush tropical landscaping that offers the most peaceful setting you can desire! Double door entry greets you with vaulted ceilings & stunning mountain views! Great room style living offers a light and bright open floorplan with your gourmet kitchen opening up to your living room & nook table area! Kitchen offers granite counter-tops, SS appliances & barstool seating area! One full bedroom & bath downstairs with 3 additional bedrooms upstairs. The spacious Master suite offers a walk-in closet and a Romeo & Juliet balcony to enjoy the views! Both additional bedrooms upstairs offer balconies as well to enjoy the stunning views! Additional large outdoor balcony upstairs is perfect to entertain for large gatherings! Fruit trees, RV Parking, 3 car garage & room to add an ADU if desired! Centrally located and close to freeways, shopping & Schools!
Gorgeous Fletcher Hills Estate with panoramic mountain views & Lush tropical landscaping that offers the most peaceful setting you can desire! Double door entry greets you with vaulted ceilings & stunning mountain views! Great room style living offers a light and bright open floorplan with your gourmet kitchen opening up to your living room & nook table area! Kitchen offers granite counter-tops, SS appliances & barstool seating area! One full bedroom & bath downstairs with 3 additional bedrooms upstairs. The spacious Master suite offers a walk-in closet and a Romeo & Juliet balcony to enjoy the views! Both additional bedrooms upstairs offer balconies as well to enjoy the stunning views! Additional large outdoor balcony upstairs is perfect to entertain for large gatherings! Fruit trees, RV Parking, 3 car garage & room to add an ADU if desired! Centrally located and close to freeways, shopping & Schools!
Location
State CA
County San Diego
Area El Cajon (92020)
Zoning R-1:SINGLE
Interior
Interior Features Balcony, Granite Counters, Recessed Lighting
Heating Natural Gas
Cooling Central Forced Air, Electric
Flooring Carpet, Stone, Tile
Fireplaces Type FP in Family Room
Equipment Dishwasher, Disposal, Microwave, Refrigerator, Trash Compactor, Gas Oven, Gas Stove
Appliance Dishwasher, Disposal, Microwave, Refrigerator, Trash Compactor, Gas Oven, Gas Stove
Laundry Laundry Room, Inside
Exterior
Exterior Feature Stucco
Parking Features Garage - Single Door, Garage - Two Door
Garage Spaces 3.0
Fence Stucco Wall, Wrought Iron, Chain Link
Utilities Available Cable Available, Electricity Connected, See Remarks
View Mountains/Hills, Panoramic, City Lights
Roof Type Tile/Clay
Total Parking Spaces 6
Building
Lot Description Curbs, Sidewalks
Story 2
Architectural Style Mediterranean/Spanish
Level or Stories 2 Story
Construction Status Termite Clearance,Turnkey
Schools
Elementary Schools Cajon Valley Union School District
Middle Schools Cajon Valley Union School District
Others
Monthly Total Fees $40
Acceptable Financing Cash, Conventional, FHA, VA
Listing Terms Cash, Conventional, FHA, VA
Special Listing Condition Standard
Read Less Info
Want to know what your home might be worth? Contact us for a FREE valuation!

Our team is ready to help you sell your home for the highest possible price ASAP

Bought with John Hiedo • Woodbridge Investments, Inc
"My job is to find and attract mastery-based agents to the office, protect the culture, and make sure everyone is happy! "






