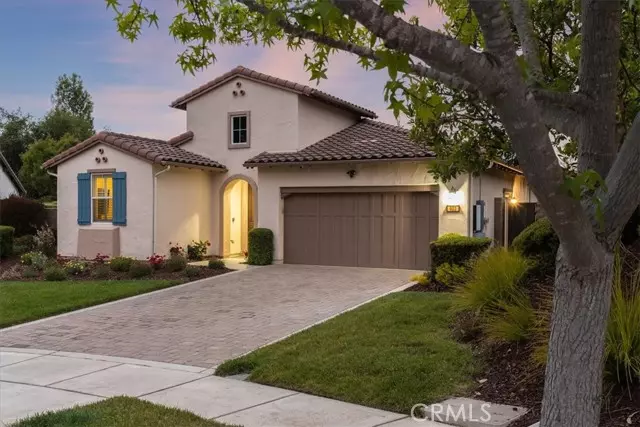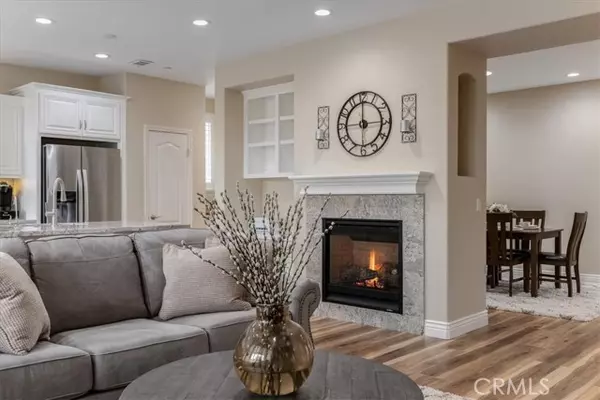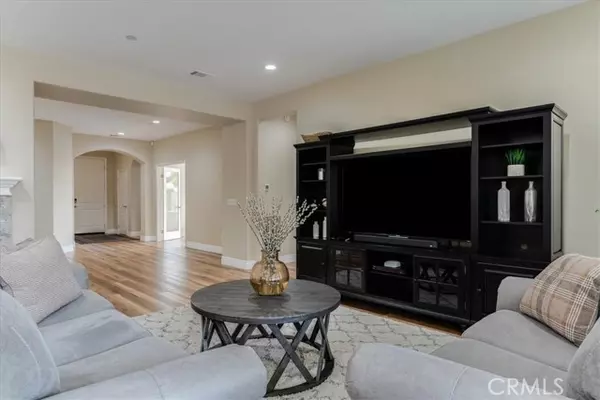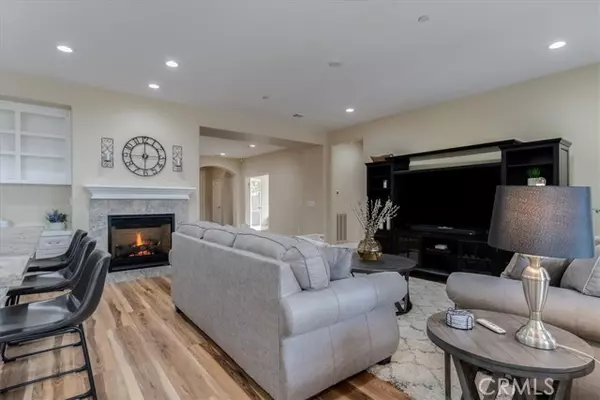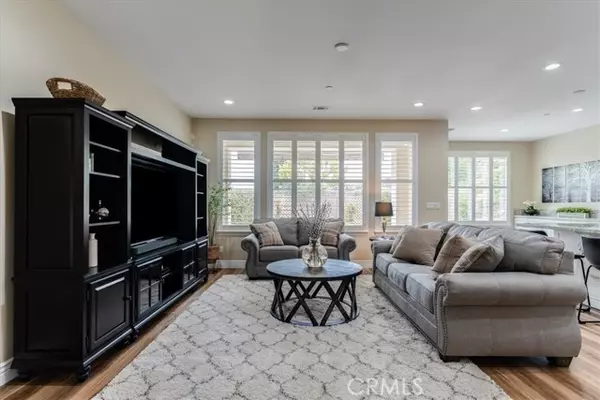$1,125,000
$1,150,000
2.2%For more information regarding the value of a property, please contact us for a free consultation.
2 Beds
2 Baths
1,835 SqFt
SOLD DATE : 07/05/2024
Key Details
Sold Price $1,125,000
Property Type Single Family Home
Sub Type Detached
Listing Status Sold
Purchase Type For Sale
Square Footage 1,835 sqft
Price per Sqft $613
MLS Listing ID PI24091375
Sold Date 07/05/24
Style Detached
Bedrooms 2
Full Baths 2
Construction Status Updated/Remodeled
HOA Fees $477/mo
HOA Y/N Yes
Year Built 2007
Lot Size 9,829 Sqft
Acres 0.2256
Property Description
Beautifully renovated home nestled on a quaint, cul-de-sac location offering the best of Central Coast living! Extensive renovations include beautiful flooring throughout, new interior lighting, stainless steel appliances including Stovetop range, Washer, Dryer, Refrigerator. Updated kitchen with stunning stone slab counters, desirable new white cabinetry, sink & faucet. Luxurious Master Bath with new stone slab counters, updated cabinetry and a large walk-in closet with organizers. Solartubes and air-conditioning create a light-filled, comfortable home. This charming home is better than new. Modern, open Floorplan with 2 Bedrooms, Den and Dining room. The attractive, designer kitchen offers a large center island, plenty of storage and opens to the living room with an updated cozy fireplace and mantel. Oversized 9,828 Sq.Ft. lot with covered patio and retractable awning creates the perfect spot for relaxing. The spacious yard features a retractable awning, low-maintenance entertaining, sunset & a partial greenbelt views. The large side-yard offers endless opportunities to create raised garden beds, add a workshop, jacuzzi or so many other options depending on your hobbies. Ready to move-in and enjoy.
Beautifully renovated home nestled on a quaint, cul-de-sac location offering the best of Central Coast living! Extensive renovations include beautiful flooring throughout, new interior lighting, stainless steel appliances including Stovetop range, Washer, Dryer, Refrigerator. Updated kitchen with stunning stone slab counters, desirable new white cabinetry, sink & faucet. Luxurious Master Bath with new stone slab counters, updated cabinetry and a large walk-in closet with organizers. Solartubes and air-conditioning create a light-filled, comfortable home. This charming home is better than new. Modern, open Floorplan with 2 Bedrooms, Den and Dining room. The attractive, designer kitchen offers a large center island, plenty of storage and opens to the living room with an updated cozy fireplace and mantel. Oversized 9,828 Sq.Ft. lot with covered patio and retractable awning creates the perfect spot for relaxing. The spacious yard features a retractable awning, low-maintenance entertaining, sunset & a partial greenbelt views. The large side-yard offers endless opportunities to create raised garden beds, add a workshop, jacuzzi or so many other options depending on your hobbies. Ready to move-in and enjoy.
Location
State CA
County San Luis Obispo
Area Nipomo (93444)
Zoning REC
Interior
Interior Features Recessed Lighting
Heating Solar
Cooling Central Forced Air
Flooring Laminate
Fireplaces Type FP in Dining Room, FP in Family Room, Gas, See Through
Equipment Dishwasher, Disposal, Microwave, Refrigerator, Solar Panels, Water Purifier
Appliance Dishwasher, Disposal, Microwave, Refrigerator, Solar Panels, Water Purifier
Laundry Laundry Room
Exterior
Exterior Feature Stucco
Parking Features Garage
Garage Spaces 2.0
Pool Association, Heated
Community Features Horse Trails
Complex Features Horse Trails
Utilities Available Electricity Connected, Natural Gas Connected, Phone Connected, Sewer Connected, Water Connected
View Golf Course, Peek-A-Boo
Roof Type Tile/Clay
Total Parking Spaces 2
Building
Lot Description Cul-De-Sac, Curbs, Sidewalks
Story 1
Lot Size Range 7500-10889 SF
Sewer Public Sewer
Water Public, Shared Well
Architectural Style Mediterranean/Spanish
Level or Stories 1 Story
Construction Status Updated/Remodeled
Others
Monthly Total Fees $477
Acceptable Financing Cash, Conventional, FHA
Listing Terms Cash, Conventional, FHA
Special Listing Condition Standard
Read Less Info
Want to know what your home might be worth? Contact us for a FREE valuation!

Our team is ready to help you sell your home for the highest possible price ASAP

Bought with Linda Del • Monarch Realty
"My job is to find and attract mastery-based agents to the office, protect the culture, and make sure everyone is happy! "


