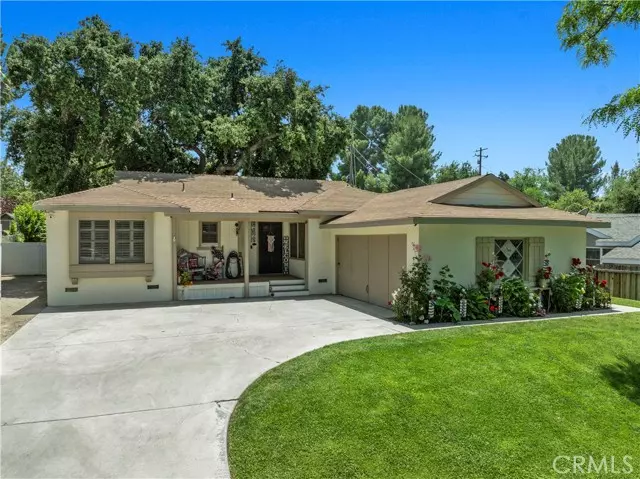$837,000
$799,995
4.6%For more information regarding the value of a property, please contact us for a free consultation.
3 Beds
2 Baths
1,269 SqFt
SOLD DATE : 07/02/2024
Key Details
Sold Price $837,000
Property Type Single Family Home
Sub Type Detached
Listing Status Sold
Purchase Type For Sale
Square Footage 1,269 sqft
Price per Sqft $659
MLS Listing ID SR24103783
Sold Date 07/02/24
Style Detached
Bedrooms 3
Full Baths 2
HOA Y/N No
Year Built 1953
Lot Size 0.365 Acres
Acres 0.3648
Property Description
Fall in love with this charming single-story residence offering 3 spacious bedrooms and 2 baths, perfect for comfortable living. Nestled on a huge lot, this property boasts an updated interior featuring contemporary finishes including plantation shutters, neutral decor, crown moulding and wood style flooring. The heart of the home is the open-concept kitchen, which features stainless steel appliances, upgraded vent hood, custom tile backsplash, glass front upper cabinetry, farm style sink, recessed lighting, a dining island and a convenient walk-in pantry. The kitchen seamlessly flows into the inviting family room boasting a cozy fireplace, recessed lighting and access to the yard. The primary bedroom features stylish wood style ceiling and a ceiling fan. Nicely sized secondary bedrooms with neutral carpeting offer versatility. Both bathrooms have been tastefully updated. The larger bath features a granite counter top, handsome vanity and subway tile in the large shower/tub combo. The indoor laundry room extends the appeal with beadboard wall finishing! Step outside to discover an outdoor oasis designed for both relaxation and productivity! Boasting a solid covered patio with wood deck and recessed lighting under the shade of a sprawling tree offering a perfect space for outdoor gathering. A second lattice covered patio area offers more dining options. Surrounded by lush looking easy care artificial lawn for that year round manicured look. A true gardener's paradise, let your green thumb take over with the fenced raised bed garden, ideal for cultivating your favorite plants
Fall in love with this charming single-story residence offering 3 spacious bedrooms and 2 baths, perfect for comfortable living. Nestled on a huge lot, this property boasts an updated interior featuring contemporary finishes including plantation shutters, neutral decor, crown moulding and wood style flooring. The heart of the home is the open-concept kitchen, which features stainless steel appliances, upgraded vent hood, custom tile backsplash, glass front upper cabinetry, farm style sink, recessed lighting, a dining island and a convenient walk-in pantry. The kitchen seamlessly flows into the inviting family room boasting a cozy fireplace, recessed lighting and access to the yard. The primary bedroom features stylish wood style ceiling and a ceiling fan. Nicely sized secondary bedrooms with neutral carpeting offer versatility. Both bathrooms have been tastefully updated. The larger bath features a granite counter top, handsome vanity and subway tile in the large shower/tub combo. The indoor laundry room extends the appeal with beadboard wall finishing! Step outside to discover an outdoor oasis designed for both relaxation and productivity! Boasting a solid covered patio with wood deck and recessed lighting under the shade of a sprawling tree offering a perfect space for outdoor gathering. A second lattice covered patio area offers more dining options. Surrounded by lush looking easy care artificial lawn for that year round manicured look. A true gardener's paradise, let your green thumb take over with the fenced raised bed garden, ideal for cultivating your favorite plants and vegetables, and make use of the awesome potting shed. A terraced deck with a gazebo and a charming swing sits above the yard to savor the beautiful surroundings. The upper lot is accessible by stairs or side yard and offers many options for your use such as RV, toys or possible ADU, plus a storage shed. Make this exceptional property your home and retreat!
Location
State CA
County Los Angeles
Area Santa Clarita (91350)
Zoning SCUR2
Interior
Cooling Central Forced Air
Fireplaces Type FP in Family Room
Laundry Inside
Exterior
Parking Features Garage
Garage Spaces 2.0
View Mountains/Hills
Total Parking Spaces 2
Building
Lot Description Curbs, Sidewalks
Story 1
Sewer Public Sewer
Water Public
Level or Stories 1 Story
Others
Monthly Total Fees $82
Acceptable Financing Cash, Conventional, FHA, VA, Cash To New Loan
Listing Terms Cash, Conventional, FHA, VA, Cash To New Loan
Special Listing Condition Standard
Read Less Info
Want to know what your home might be worth? Contact us for a FREE valuation!

Our team is ready to help you sell your home for the highest possible price ASAP

Bought with Fernanda Otalora • RE/MAX One
"My job is to find and attract mastery-based agents to the office, protect the culture, and make sure everyone is happy! "







