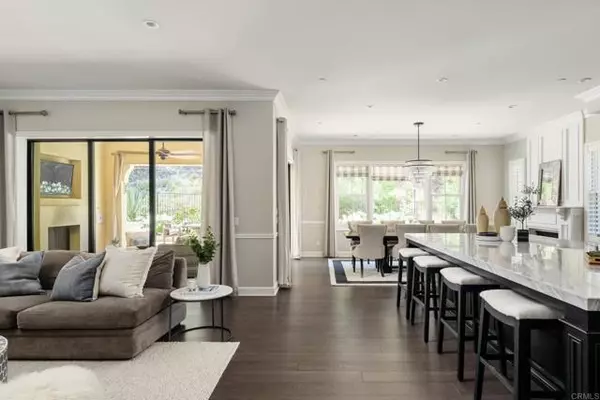$2,500,000
$2,595,000
3.7%For more information regarding the value of a property, please contact us for a free consultation.
5 Beds
6 Baths
3,638 SqFt
SOLD DATE : 06/26/2024
Key Details
Sold Price $2,500,000
Property Type Single Family Home
Sub Type Detached
Listing Status Sold
Purchase Type For Sale
Square Footage 3,638 sqft
Price per Sqft $687
MLS Listing ID NDP2404057
Sold Date 06/26/24
Style Detached
Bedrooms 5
Full Baths 5
Half Baths 1
HOA Fees $360/mo
HOA Y/N Yes
Year Built 2016
Lot Size 6,279 Sqft
Acres 0.1441
Property Description
Seize this golden opportunity to live on Silvery Moon Lane within the private, gated community of the Enclave in Rancho Santa Fe! Located above the Crosby Estates, built by Davidson Communities and comprised of only 13 homes, The Enclave features contemporary design with spacious and modern floorplans. The heart of this impeccable home is the great room area highlighted by a massive marble island with tons of counter seating and complemented by a kitchen equipped with stainless steel appliances, a stainless hood, and wide plank flooring. Both the family room and dining room open through sliding pocket doors to a covered outside patio with fireplace and flat screen TV. The adjoining backyard features a built-in BBQ area, dining area, and landscaped yard. One large ensuite bedroom and an office complete the main floor. The second floor features an oversized primary bedroom with a spa like bathroom with a soaking tub, double sinks, oversized walk-in shower plus a generous custom walk-in closet. The other three upstairs bedrooms are all ensuite with a large patio adjoining one of the bedrooms. The 3 garage (one 2 car garage and one 1 car garage) have epoxied floors and the two car garage has a Tesla charging station and a tankless water heater. A golf membership to the Crosby will be included in the price. The buyer will need to be vetted by The Crosby. This membership will also allow the buyer to have access to the Crosby through the guard gated entrance.
Seize this golden opportunity to live on Silvery Moon Lane within the private, gated community of the Enclave in Rancho Santa Fe! Located above the Crosby Estates, built by Davidson Communities and comprised of only 13 homes, The Enclave features contemporary design with spacious and modern floorplans. The heart of this impeccable home is the great room area highlighted by a massive marble island with tons of counter seating and complemented by a kitchen equipped with stainless steel appliances, a stainless hood, and wide plank flooring. Both the family room and dining room open through sliding pocket doors to a covered outside patio with fireplace and flat screen TV. The adjoining backyard features a built-in BBQ area, dining area, and landscaped yard. One large ensuite bedroom and an office complete the main floor. The second floor features an oversized primary bedroom with a spa like bathroom with a soaking tub, double sinks, oversized walk-in shower plus a generous custom walk-in closet. The other three upstairs bedrooms are all ensuite with a large patio adjoining one of the bedrooms. The 3 garage (one 2 car garage and one 1 car garage) have epoxied floors and the two car garage has a Tesla charging station and a tankless water heater. A golf membership to the Crosby will be included in the price. The buyer will need to be vetted by The Crosby. This membership will also allow the buyer to have access to the Crosby through the guard gated entrance.
Location
State CA
County San Diego
Area Rancho Santa Fe (92067)
Zoning R1
Interior
Cooling Central Forced Air, Dual
Fireplaces Type FP in Dining Room, Patio/Outdoors, Gas
Laundry Laundry Room
Exterior
Garage Spaces 3.0
Utilities Available Cable Connected, Electricity Connected
View Valley/Canyon
Total Parking Spaces 5
Building
Lot Description Cul-De-Sac, Curbs, Sidewalks, Landscaped
Story 2
Lot Size Range 4000-7499 SF
Sewer Public Sewer
Level or Stories 2 Story
Schools
Middle Schools San Dieguito High School District
High Schools San Dieguito High School District
Others
Monthly Total Fees $882
Acceptable Financing Cash, Conventional, Cash To New Loan
Listing Terms Cash, Conventional, Cash To New Loan
Special Listing Condition Standard
Read Less Info
Want to know what your home might be worth? Contact us for a FREE valuation!

Our team is ready to help you sell your home for the highest possible price ASAP

Bought with Alexandria K Booth • Compass
"My job is to find and attract mastery-based agents to the office, protect the culture, and make sure everyone is happy! "







