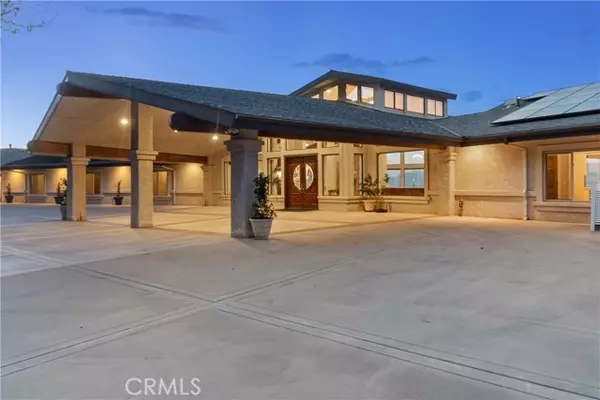$2,100,000
$2,600,000
19.2%For more information regarding the value of a property, please contact us for a free consultation.
6 Beds
5 Baths
8,875 SqFt
SOLD DATE : 06/17/2024
Key Details
Sold Price $2,100,000
Property Type Single Family Home
Sub Type Detached
Listing Status Sold
Purchase Type For Sale
Square Footage 8,875 sqft
Price per Sqft $236
MLS Listing ID EV24056919
Sold Date 06/17/24
Style Detached
Bedrooms 6
Full Baths 5
HOA Y/N No
Year Built 1996
Lot Size 19.900 Acres
Acres 19.9
Property Description
Luxury living reaches new heights under the starlit sky. This custom-built estate, double-gated, perched atop a hill, offers an unparalleled blend of sophistication and unmatched privacy, across its 19.9-acre expanse. Begin at the ascent of the long winding driveway, leading you to the majestic porte-cochere and the double doors of the grand entryway. Inside be captivated by the dazzling great room with soaring ceilings, offering an awe-inspiring panorama of the valley below and the snow-capped mountains beyond. As night falls, the city lights twinkle like stars, casting a mesmerizing glow over the landscape. Designed to showcase the surrounding beauty, this home boasts wood-look tile and mahogany wood accents throughout, perfectly complemented by Restoration Hardware fixtures and automatic shades. Sprawling single story with six bedrooms and five bathrooms, including a primary suite with a steam shower, rainfall head and standalone tub to enhance the luxury you deserve. Entertaining is effortless in the entertainer's suite, complete with a full kitchen and access to the expansive outdoor living spaces. Enjoy al fresco dining by the infinity ozone pool and spa, solar-heated and equipped with a retractable cover for year-round enjoyment. Find an outdoor oasis with walking trails & a garden while being wrapped with the comfort of peace. Inside, the large kitchen is a chef's delight, featuring a central island, double oven, built-in fridge, and electric range, all overlooking the breathtaking views beyond. Cozy up by one of three fireplaces or gather in the formal dining area
Luxury living reaches new heights under the starlit sky. This custom-built estate, double-gated, perched atop a hill, offers an unparalleled blend of sophistication and unmatched privacy, across its 19.9-acre expanse. Begin at the ascent of the long winding driveway, leading you to the majestic porte-cochere and the double doors of the grand entryway. Inside be captivated by the dazzling great room with soaring ceilings, offering an awe-inspiring panorama of the valley below and the snow-capped mountains beyond. As night falls, the city lights twinkle like stars, casting a mesmerizing glow over the landscape. Designed to showcase the surrounding beauty, this home boasts wood-look tile and mahogany wood accents throughout, perfectly complemented by Restoration Hardware fixtures and automatic shades. Sprawling single story with six bedrooms and five bathrooms, including a primary suite with a steam shower, rainfall head and standalone tub to enhance the luxury you deserve. Entertaining is effortless in the entertainer's suite, complete with a full kitchen and access to the expansive outdoor living spaces. Enjoy al fresco dining by the infinity ozone pool and spa, solar-heated and equipped with a retractable cover for year-round enjoyment. Find an outdoor oasis with walking trails & a garden while being wrapped with the comfort of peace. Inside, the large kitchen is a chef's delight, featuring a central island, double oven, built-in fridge, and electric range, all overlooking the breathtaking views beyond. Cozy up by one of three fireplaces or gather in the formal dining area for intimate meals with loved ones. Enjoy the benefits of paid off solar. Water is everflowing via it's own well equipped with a 10,000 gallon water storage tank. Whether you're seeking solace in nature or indulging in lavish entertaining, this hilltop estate offers a lifestyle beyond compare. Pleasantly located near Loma Linda University. (Sold separately are two adjoining parcels, planted with a florishing avocado grove, equipped with their own wells, very lightly prepped flat areas for terracing, more planting, potential home and/or ADU sites. Inquire within).
Location
State CA
County Riverside
Area Riv Cty-Colton (92324)
Interior
Interior Features Beamed Ceilings, Granite Counters, Pantry, Sunken Living Room, Vacuum Central
Cooling Central Forced Air
Flooring Carpet, Tile, Wood
Fireplaces Type Bonus Room, Great Room, Propane
Equipment Dishwasher, Microwave, Refrigerator, Double Oven, Electric Range
Appliance Dishwasher, Microwave, Refrigerator, Double Oven, Electric Range
Laundry Laundry Room
Exterior
Parking Features Direct Garage Access, Garage
Garage Spaces 4.0
Fence Goat Type, Wrought Iron
Pool Private, Waterfall
View Mountains/Hills, Panoramic, Valley/Canyon, City Lights
Roof Type Shingle
Total Parking Spaces 4
Building
Story 1
Lot Size Range 10+ to 20 AC
Sewer Conventional Septic
Water Well
Architectural Style Custom Built
Level or Stories 1 Story
Others
Acceptable Financing Cash, Conventional, VA, Cash To New Loan
Listing Terms Cash, Conventional, VA, Cash To New Loan
Special Listing Condition Standard
Read Less Info
Want to know what your home might be worth? Contact us for a FREE valuation!

Our team is ready to help you sell your home for the highest possible price ASAP

Bought with MICHELLE HARDESTY • BHHS PERRIE MUNDY REALTY GROUP
"My job is to find and attract mastery-based agents to the office, protect the culture, and make sure everyone is happy! "







