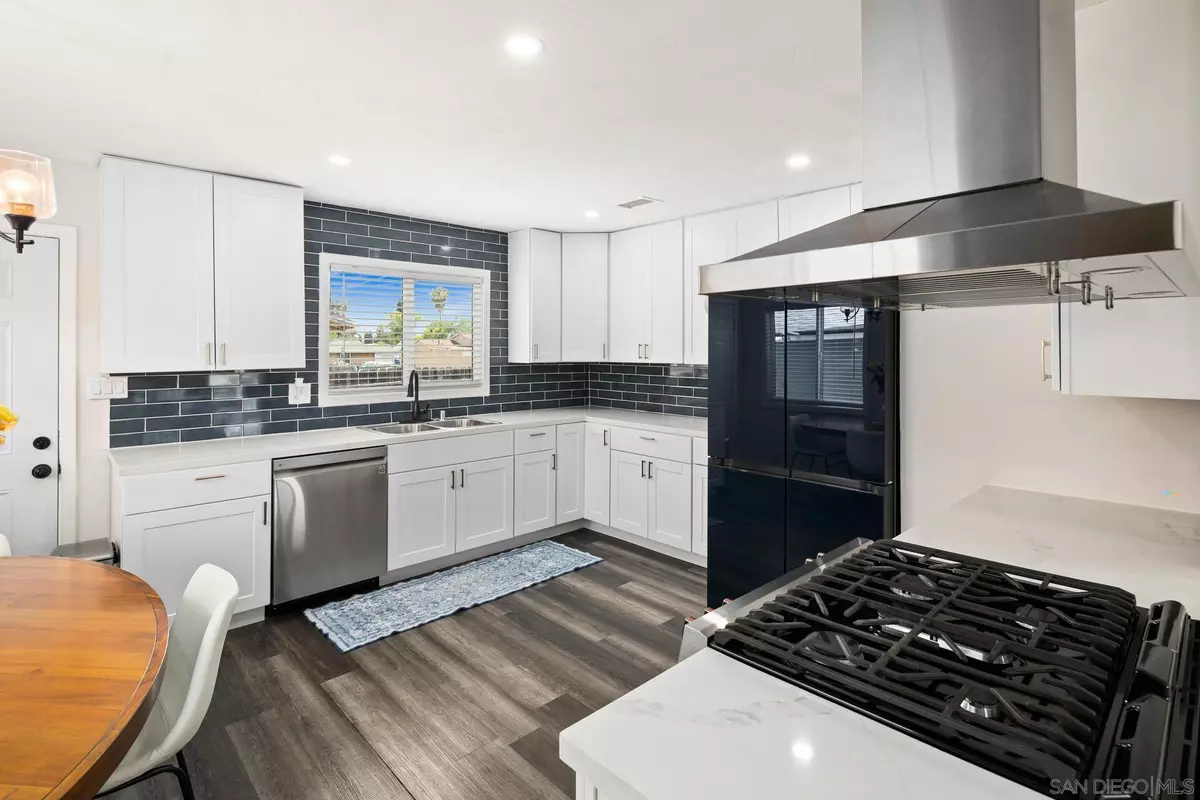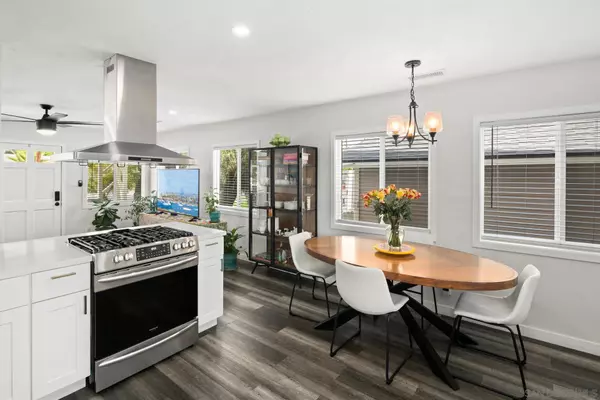$700,000
$699,999
For more information regarding the value of a property, please contact us for a free consultation.
2 Beds
1 Bath
896 SqFt
SOLD DATE : 06/17/2024
Key Details
Sold Price $700,000
Property Type Single Family Home
Sub Type Detached
Listing Status Sold
Purchase Type For Sale
Square Footage 896 sqft
Price per Sqft $781
Subdivision El Cajon
MLS Listing ID 240010516
Sold Date 06/17/24
Style Detached
Bedrooms 2
Full Baths 1
Construction Status Updated/Remodeled
HOA Y/N No
Year Built 1948
Lot Size 6,069 Sqft
Property Description
Introducing your dream home: Can be purchased completely furnished if desired. It's a beautifully renovated two-bedroom, one-bath sanctuary flooded with natural light from numerous windows, boasting an open floor plan perfect for modern living. With solar panels fully paid for, enjoy eco-friendly living and reduced utility bills. This gem features a large lot ideal for future ADU, detached garage, complemented by a cozy porch and rear patio perfect for outdoor entertaining/relaxation. Culinary enthusiasts will appreciate the five burner gas range, while dual-pane windows with vinyl blinds provide comfort and privacy. Indulge in modern amenities including ceiling fans, recessed lighting, and luxury vinyl flooring throughout. Plus, stay comfortable year-round with central heating and air conditioning. Situated on spacious corner lot, ample parking for 3-5 cars in addition to garage completes this picture-perfect home. Welcome to our new oasis!
Location
State CA
County San Diego
Community El Cajon
Area El Cajon (92020)
Rooms
Other Rooms x
Master Bedroom 14x10
Bedroom 2 13x9
Bedroom 3 x
Bedroom 4 x
Bedroom 5 x
Living Room 14x13
Dining Room combo
Kitchen 15x14
Interior
Interior Features Copper Plumbing Partial, Open Floor Plan, Shower, Shower in Tub, Furnished
Heating Electric, Natural Gas
Cooling Central Forced Air, Electric, SEER Rated 16+
Flooring Linoleum/Vinyl
Equipment Dishwasher, Disposal, Dryer, Garage Door Opener, Refrigerator, Washer, Built In Range, Gas Oven, Vented Exhaust Fan, Gas Range
Steps No
Appliance Dishwasher, Disposal, Dryer, Garage Door Opener, Refrigerator, Washer, Built In Range, Gas Oven, Vented Exhaust Fan, Gas Range
Laundry Garage
Exterior
Exterior Feature Fiber Cement
Parking Features Detached, Garage, Garage - Front Entry, Garage - Single Door
Garage Spaces 2.0
Fence Partial, Fair Condition, Needs Repair
Utilities Available Electricity Connected, Natural Gas Connected, Sewer Connected, Water Connected
Roof Type Composition
Total Parking Spaces 7
Building
Lot Description Corner Lot, Curbs, Public Street, Street Paved, Sprinklers In Front
Story 1
Lot Size Range 4000-7499 SF
Sewer Sewer Connected, Public Sewer
Water Meter on Property, Public
Architectural Style Cottage
Level or Stories 1 Story
Construction Status Updated/Remodeled
Schools
Elementary Schools Cajon Valley Union School District
Middle Schools Cajon Valley Union School District
High Schools Grossmont Union High School District
Others
Ownership Fee Simple
Acceptable Financing Cash, Conventional, FHA, VA
Listing Terms Cash, Conventional, FHA, VA
Pets Allowed Yes
Read Less Info
Want to know what your home might be worth? Contact us for a FREE valuation!

Our team is ready to help you sell your home for the highest possible price ASAP

Bought with Shirley Tajedini • Coldwell Banker Realty
"My job is to find and attract mastery-based agents to the office, protect the culture, and make sure everyone is happy! "







