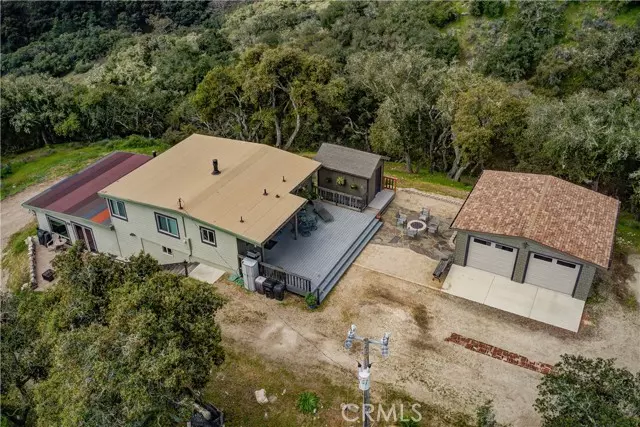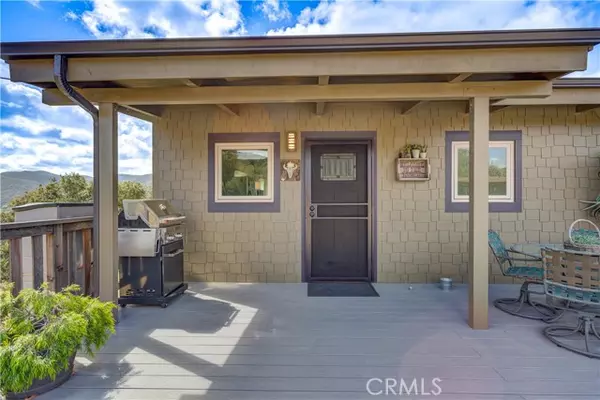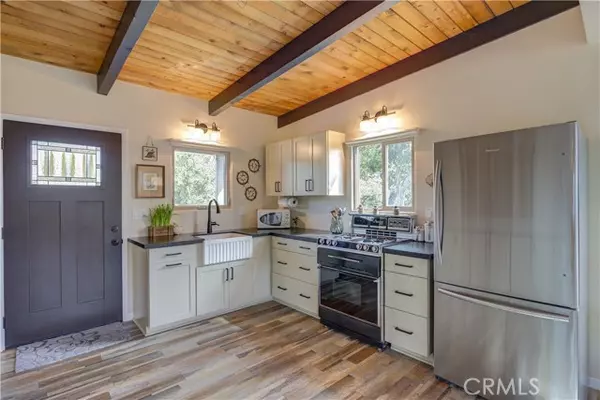$865,000
$799,000
8.3%For more information regarding the value of a property, please contact us for a free consultation.
1 Bed
3 Baths
1,303 SqFt
SOLD DATE : 06/17/2024
Key Details
Sold Price $865,000
Property Type Townhouse
Sub Type Townhome
Listing Status Sold
Purchase Type For Sale
Square Footage 1,303 sqft
Price per Sqft $663
MLS Listing ID PI24061591
Sold Date 06/17/24
Style Townhome
Bedrooms 1
Full Baths 2
Half Baths 1
HOA Y/N No
Year Built 1977
Lot Size 10.000 Acres
Acres 10.0
Property Description
If you long for a peaceful retreat where the stress of the world melts away, 1090 Dakota awaits. Nestled down a quiet 4.2-mile country road, this 10-acre property offers two charming units and a dreamy walking path around the entire property, shaded by the canopy of mature oak trees. The upper unit is a spacious studio with a full bathroom, and the lower is a 1-bedroom with a 3/4 bath both boasting breathtaking mountain views for miles. The studio offers vaulted open-beam ceilings and a spacious great room creating an airy ambiance, amplified by the stunning scenery and a breezy attached deck for warm evenings. This flexible 'open room design' invites your country living dreams, while the second unit offers possibilities for guests, rental income, or extended family. Upstairs, the large remodeled bathroom is a sanctuary with its walk-in shower and soaking bath tub. Downstairs, discover a huge bedroom with a 3/4 bath, ample storage, designer ceiling fans and massive dual-pane windows framing the sprawling views. Enjoy recent upgrades like outdoor gas fire pit, Trex decking, and a delightful art studio with its own 1/2 bath. Plus, a 2-car garage doubles as a workshop! This is a place you and your family just need to see in person. Schedule your showing today!
If you long for a peaceful retreat where the stress of the world melts away, 1090 Dakota awaits. Nestled down a quiet 4.2-mile country road, this 10-acre property offers two charming units and a dreamy walking path around the entire property, shaded by the canopy of mature oak trees. The upper unit is a spacious studio with a full bathroom, and the lower is a 1-bedroom with a 3/4 bath both boasting breathtaking mountain views for miles. The studio offers vaulted open-beam ceilings and a spacious great room creating an airy ambiance, amplified by the stunning scenery and a breezy attached deck for warm evenings. This flexible 'open room design' invites your country living dreams, while the second unit offers possibilities for guests, rental income, or extended family. Upstairs, the large remodeled bathroom is a sanctuary with its walk-in shower and soaking bath tub. Downstairs, discover a huge bedroom with a 3/4 bath, ample storage, designer ceiling fans and massive dual-pane windows framing the sprawling views. Enjoy recent upgrades like outdoor gas fire pit, Trex decking, and a delightful art studio with its own 1/2 bath. Plus, a 2-car garage doubles as a workshop! This is a place you and your family just need to see in person. Schedule your showing today!
Location
State CA
County San Luis Obispo
Area Nipomo (93444)
Zoning RL
Interior
Interior Features Beamed Ceilings, Living Room Deck Attached, Recessed Lighting
Equipment Electric Oven, Electric Range
Appliance Electric Oven, Electric Range
Laundry Closet Stacked
Exterior
Garage Spaces 2.0
Utilities Available Electricity Connected, Natural Gas Connected, Water Connected
View Mountains/Hills, Panoramic, Valley/Canyon
Total Parking Spaces 2
Building
Story 1
Sewer Mound Septic
Water Well
Level or Stories 2 Story
Others
Acceptable Financing Cash, Conventional, Exchange
Listing Terms Cash, Conventional, Exchange
Special Listing Condition Standard
Read Less Info
Want to know what your home might be worth? Contact us for a FREE valuation!

Our team is ready to help you sell your home for the highest possible price ASAP

Bought with Kalua Kuhnle • Century 21 Hometown Realty, Nipomo Office
"My job is to find and attract mastery-based agents to the office, protect the culture, and make sure everyone is happy! "







