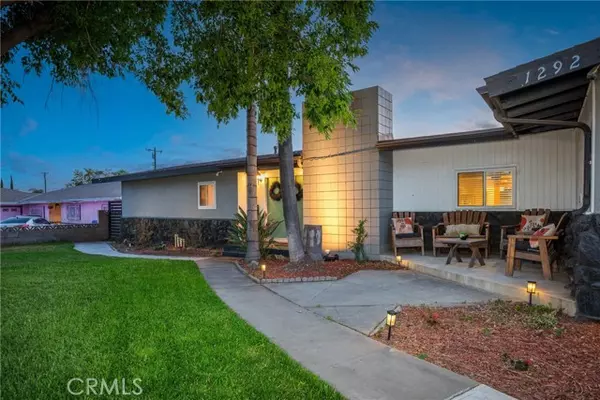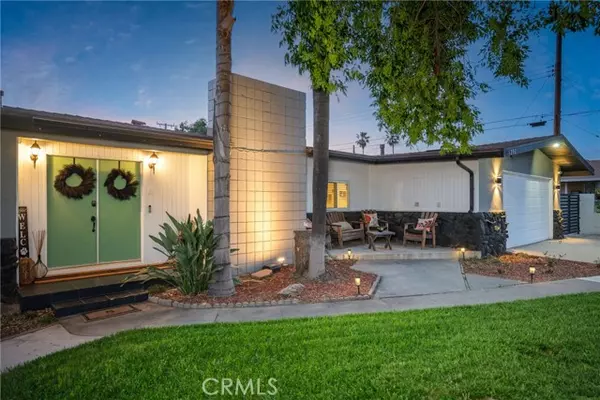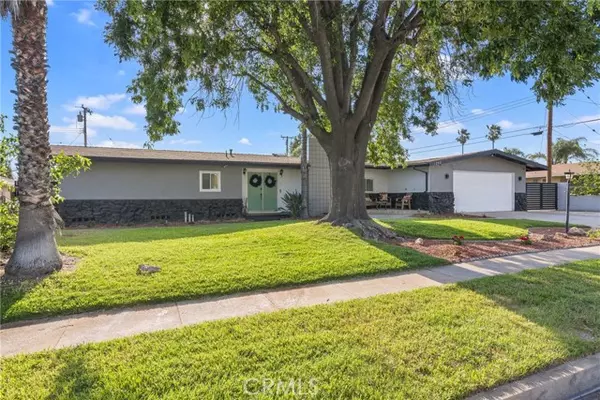$640,000
$610,000
4.9%For more information regarding the value of a property, please contact us for a free consultation.
3 Beds
2 Baths
2,357 SqFt
SOLD DATE : 06/14/2024
Key Details
Sold Price $640,000
Property Type Single Family Home
Sub Type Detached
Listing Status Sold
Purchase Type For Sale
Square Footage 2,357 sqft
Price per Sqft $271
MLS Listing ID CV24094843
Sold Date 06/14/24
Style Detached
Bedrooms 3
Full Baths 2
HOA Y/N No
Year Built 1958
Lot Size 0.253 Acres
Acres 0.2534
Property Description
Turnkey Home! This stunning single-story 3 bedroom, 2 bathroom residence offers 2,357 square feet of living space on a quarter-acre lot. As you step through the double front doors, you'll be greeted by a spacious open floor plan. The dining area seamlessly flows into the kitchen, family room, and living room, creating a harmonious living space. The kitchen features a bar with elegant granite countertops, complementing the sophisticated design. The dining room showcases a charming rock wall fireplace, exquisite flooring, and rustic wood beams. The family room, with its newer flooring, opens up to the outside patio, which is equipped with an awning, built-in barbecue, and outdoor television hookupperfect for entertaining. Adjacent to the family room, a step up leads to the living room, featuring new flooring and another cozy fireplace. You'll also find two spacious bedrooms and a full bathroom with double sinks. The master bedroom offers two closets with mirrored doors with bathroom that features double sinks, luxurious countertops, a jacuzzi tub, and elegant tile details. The abundance of windows in the family room and kitchen area allows natural sunlight to flood the home, creating a bright and welcoming atmosphere. Outside, the beautifully landscaped backyard is a true oasis. The entire front yard has been newly landscaped, and the roof has received a comprehensive tune-up. The air conditioning units on the roof have been deep cleaned, and new lighting fixtures adorn the front yard, enhancing its curb appeal. The back of the house and the fence have been freshly painted to
Turnkey Home! This stunning single-story 3 bedroom, 2 bathroom residence offers 2,357 square feet of living space on a quarter-acre lot. As you step through the double front doors, you'll be greeted by a spacious open floor plan. The dining area seamlessly flows into the kitchen, family room, and living room, creating a harmonious living space. The kitchen features a bar with elegant granite countertops, complementing the sophisticated design. The dining room showcases a charming rock wall fireplace, exquisite flooring, and rustic wood beams. The family room, with its newer flooring, opens up to the outside patio, which is equipped with an awning, built-in barbecue, and outdoor television hookupperfect for entertaining. Adjacent to the family room, a step up leads to the living room, featuring new flooring and another cozy fireplace. You'll also find two spacious bedrooms and a full bathroom with double sinks. The master bedroom offers two closets with mirrored doors with bathroom that features double sinks, luxurious countertops, a jacuzzi tub, and elegant tile details. The abundance of windows in the family room and kitchen area allows natural sunlight to flood the home, creating a bright and welcoming atmosphere. Outside, the beautifully landscaped backyard is a true oasis. The entire front yard has been newly landscaped, and the roof has received a comprehensive tune-up. The air conditioning units on the roof have been deep cleaned, and new lighting fixtures adorn the front yard, enhancing its curb appeal. The back of the house and the fence have been freshly painted to match the front, and all spigots around the house are brand new. Inside, you'll find new Luxury Vinyl Tile (LVT) flooring throughout the entire house. The kitchen, equipped with newer appliances, features beautiful cabinetry with new hardware and a fresh coat of paint. A new pan rack has been added above the sink, and the faucet is brand new. New lighting fixtures have been installed throughout the interior of the house. Additional features include a wood chip area that has been created for the child play swing set in the backyard, a brand-new ceiling fan above the pool table, and a newly added pond with goldfish. The entire backyard has been newly landscaped, with leveled ground and new grass. The master bedroom features a brand-new ceiling fan, and a new side gate has been added by the play area. Garden beds are also included. This home is a must see!
Location
State CA
County San Bernardino
Area Rialto (92376)
Interior
Interior Features Beamed Ceilings, Granite Counters, Unfurnished
Cooling Central Forced Air
Flooring Linoleum/Vinyl, Tile
Fireplaces Type FP in Family Room, FP in Living Room
Equipment Dishwasher, Microwave, Refrigerator, Gas Oven, Gas Stove
Appliance Dishwasher, Microwave, Refrigerator, Gas Oven, Gas Stove
Exterior
Exterior Feature Frame
Parking Features Garage, Garage - Two Door, Garage Door Opener
Garage Spaces 2.0
Fence Wrought Iron
Utilities Available Electricity Available, Natural Gas Available, Sewer Available, Water Available
View Neighborhood, Trees/Woods
Total Parking Spaces 2
Building
Lot Description Curbs, Sidewalks, Landscaped
Story 1
Sewer Public Sewer
Water Public
Level or Stories 1 Story
Others
Monthly Total Fees $182
Acceptable Financing Cash, Conventional, FHA, Land Contract, VA, Cash To New Loan
Listing Terms Cash, Conventional, FHA, Land Contract, VA, Cash To New Loan
Special Listing Condition Standard
Read Less Info
Want to know what your home might be worth? Contact us for a FREE valuation!

Our team is ready to help you sell your home for the highest possible price ASAP

Bought with Carlos Guevara • OMEGA REAL ESTATE
"My job is to find and attract mastery-based agents to the office, protect the culture, and make sure everyone is happy! "







