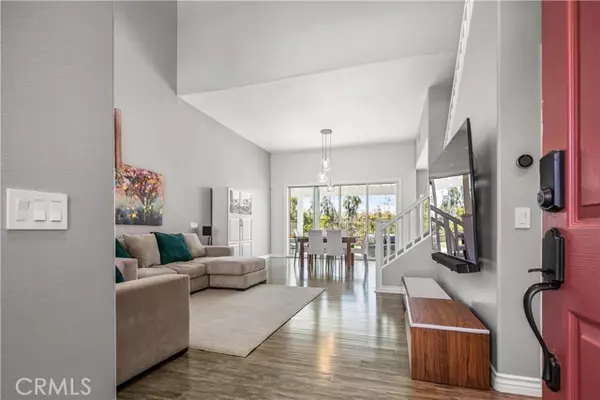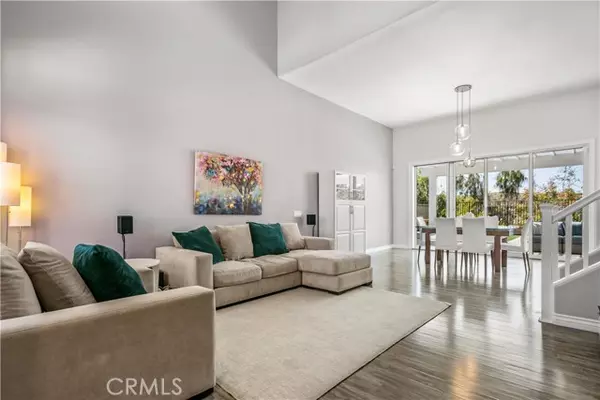$957,500
$970,000
1.3%For more information regarding the value of a property, please contact us for a free consultation.
4 Beds
3 Baths
1,824 SqFt
SOLD DATE : 06/14/2024
Key Details
Sold Price $957,500
Property Type Single Family Home
Sub Type Detached
Listing Status Sold
Purchase Type For Sale
Square Footage 1,824 sqft
Price per Sqft $524
MLS Listing ID SR24093953
Sold Date 06/14/24
Style Detached
Bedrooms 4
Full Baths 3
Construction Status Turnkey
HOA Y/N No
Year Built 1996
Lot Size 5,235 Sqft
Acres 0.1202
Property Description
Welcome home to your luxurious oasis nestled in the tranquil Plum Canyon neighborhood, situated on a serene street with a cul-de-sac, ensuring peace and privacy. This impeccable 4-bedroom, 3-bathroom residence boasts an array of stylish upgrades, promising a lifestyle of comfort and sophistication. Step inside to discover a spacious, natural light-filled interior, adorned with new flooring throughout. The stylish kitchen is a chef's dream, featuring ample counter space, a convenient pantry, gleaming stainless steel appliances, and a center island with seating, perfect for entertaining guests or enjoying casual meals with loved ones. Entertain in style in your backyard retreat, complete with a shaded bar for outdoor living, a covered area for al fresco dining, and a cozy sofa area. The highlight? A magnificent new pool with LED lighting, ideal for cooling off on warm California days. Indulge in the ultimate outdoor culinary experience with the built-in stainless steel 5-burner Lion BBQ, equipped with two side burners, a fridge, sink, trash can, and ample storage. This backyard remodel elevates outdoor living to new heights! Additional features include a walk-in closet with an extra storage area in the master bedroom, a tankless water heater, timed LED lighting, stamped concrete walking paths, and breathtaking mountain views and sunsets from your balcony off the master bedroom. Enjoy the convenience and energy savings of two solar panel systems, one included and one leased. No Mello-Roos or HOA fees ensure financial peace of mind, while proximity to award winning schools and
Welcome home to your luxurious oasis nestled in the tranquil Plum Canyon neighborhood, situated on a serene street with a cul-de-sac, ensuring peace and privacy. This impeccable 4-bedroom, 3-bathroom residence boasts an array of stylish upgrades, promising a lifestyle of comfort and sophistication. Step inside to discover a spacious, natural light-filled interior, adorned with new flooring throughout. The stylish kitchen is a chef's dream, featuring ample counter space, a convenient pantry, gleaming stainless steel appliances, and a center island with seating, perfect for entertaining guests or enjoying casual meals with loved ones. Entertain in style in your backyard retreat, complete with a shaded bar for outdoor living, a covered area for al fresco dining, and a cozy sofa area. The highlight? A magnificent new pool with LED lighting, ideal for cooling off on warm California days. Indulge in the ultimate outdoor culinary experience with the built-in stainless steel 5-burner Lion BBQ, equipped with two side burners, a fridge, sink, trash can, and ample storage. This backyard remodel elevates outdoor living to new heights! Additional features include a walk-in closet with an extra storage area in the master bedroom, a tankless water heater, timed LED lighting, stamped concrete walking paths, and breathtaking mountain views and sunsets from your balcony off the master bedroom. Enjoy the convenience and energy savings of two solar panel systems, one included and one leased. No Mello-Roos or HOA fees ensure financial peace of mind, while proximity to award winning schools and the nearby David March Park, with its playground and workout area, making this home perfect for families. Don't miss your chance to experience the epitome of California living. Schedule a showing today, as this exquisite property won't last long!
Location
State CA
County Los Angeles
Area Santa Clarita (91350)
Zoning SCUR2
Interior
Interior Features Balcony, Granite Counters, Pantry
Cooling Central Forced Air
Equipment Dishwasher, Disposal, Microwave, Gas Stove, Gas Range
Appliance Dishwasher, Disposal, Microwave, Gas Stove, Gas Range
Laundry Garage
Exterior
Parking Features Garage
Garage Spaces 2.0
Fence Masonry
Pool Below Ground, Private, Heated
View Mountains/Hills, Valley/Canyon, City Lights
Total Parking Spaces 2
Building
Lot Description Cul-De-Sac, Curbs, Sidewalks, Sprinklers In Front
Story 2
Lot Size Range 4000-7499 SF
Sewer Public Sewer
Water Public
Level or Stories 2 Story
Construction Status Turnkey
Others
Monthly Total Fees $113
Acceptable Financing Cash, Conventional, FHA, VA
Listing Terms Cash, Conventional, FHA, VA
Special Listing Condition Standard
Read Less Info
Want to know what your home might be worth? Contact us for a FREE valuation!

Our team is ready to help you sell your home for the highest possible price ASAP

Bought with Paul Maldonado • Keller Williams VIP Properties
"My job is to find and attract mastery-based agents to the office, protect the culture, and make sure everyone is happy! "







