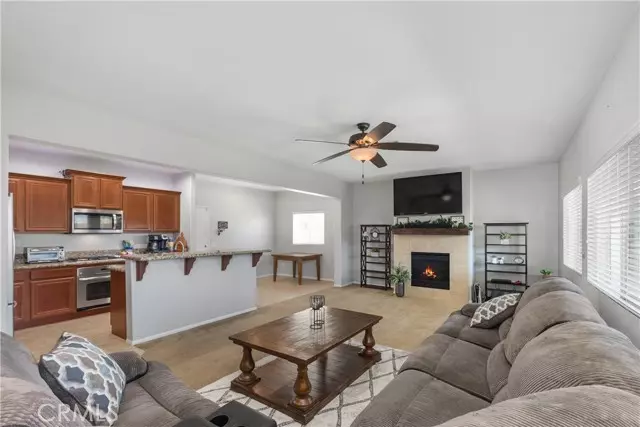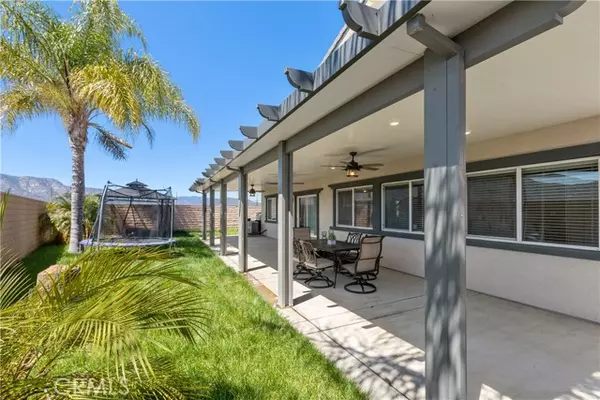$635,000
$634,900
For more information regarding the value of a property, please contact us for a free consultation.
4 Beds
3 Baths
2,644 SqFt
SOLD DATE : 06/07/2024
Key Details
Sold Price $635,000
Property Type Single Family Home
Sub Type Detached
Listing Status Sold
Purchase Type For Sale
Square Footage 2,644 sqft
Price per Sqft $240
MLS Listing ID SW24063862
Sold Date 06/07/24
Style Detached
Bedrooms 4
Full Baths 2
Half Baths 1
Construction Status Turnkey
HOA Fees $99/mo
HOA Y/N Yes
Year Built 2011
Lot Size 7,405 Sqft
Acres 0.17
Property Description
Beautiful 4BR home on a private cul-de-sac surrounded by mountain views! Fresh exterior and interior paint! PAID/Owned SOLAR, 3 car garage, low HOA fees and low tax rate conveniently located to all with easy freeway access! This special home located within the desirable Canyon Village Estates in a community of newer homes. The covered porch welcomes you and as you enter into the formal living room/den to the right, a downstairs bedroom/office with a nearby half bathroom for guests or a perfect flex space to work from home. The home has an open concept floor plan with high ceilings, plenty of recessed & natural lighting, ceiling fans and tile floors in the traffic areas. The ample sized dining room opens to Chefs kitchen with granite counters, island with breakfast bar seating & stainless steel appliances. There is a cozy breakfast nook area that flows to an oversized family room with a tiled fireplace and rustic wood mantle. Upstairs there are 3 bedrooms, a homework nook area, linen storage and the laundry room. The huge Primary Suite with views has a private retreat, a spacious spa-like primary bath that features dual sinks, a soaking tub, separate shower & two walk-in closets! The other two bedrooms are generous sized and share the full hall bath. The sliding glass doors off the dining room open to the backyard allowing easy indoor/outdoor entertaining. There is a HUGE Alumawood covered patio with 3 outdoor fans & lighting, a large gazebo, fire pit & a grassy area that makes this perfect for hosting parties & BBQs while you enjoy the mountain views. This is truly a move-i
Beautiful 4BR home on a private cul-de-sac surrounded by mountain views! Fresh exterior and interior paint! PAID/Owned SOLAR, 3 car garage, low HOA fees and low tax rate conveniently located to all with easy freeway access! This special home located within the desirable Canyon Village Estates in a community of newer homes. The covered porch welcomes you and as you enter into the formal living room/den to the right, a downstairs bedroom/office with a nearby half bathroom for guests or a perfect flex space to work from home. The home has an open concept floor plan with high ceilings, plenty of recessed & natural lighting, ceiling fans and tile floors in the traffic areas. The ample sized dining room opens to Chefs kitchen with granite counters, island with breakfast bar seating & stainless steel appliances. There is a cozy breakfast nook area that flows to an oversized family room with a tiled fireplace and rustic wood mantle. Upstairs there are 3 bedrooms, a homework nook area, linen storage and the laundry room. The huge Primary Suite with views has a private retreat, a spacious spa-like primary bath that features dual sinks, a soaking tub, separate shower & two walk-in closets! The other two bedrooms are generous sized and share the full hall bath. The sliding glass doors off the dining room open to the backyard allowing easy indoor/outdoor entertaining. There is a HUGE Alumawood covered patio with 3 outdoor fans & lighting, a large gazebo, fire pit & a grassy area that makes this perfect for hosting parties & BBQs while you enjoy the mountain views. This is truly a move-in ready home! Please see the virtual tour!
Location
State CA
County Riverside
Area Riv Cty-Wildomar (92595)
Zoning R-1
Interior
Interior Features Granite Counters, Recessed Lighting
Heating Solar
Cooling Central Forced Air, Whole House Fan
Flooring Carpet, Tile
Fireplaces Type FP in Family Room, Gas
Equipment Dishwasher, Disposal, Microwave, Gas Oven, Gas Stove
Appliance Dishwasher, Disposal, Microwave, Gas Oven, Gas Stove
Laundry Laundry Room
Exterior
Exterior Feature Stucco
Parking Features Garage - Three Door
Garage Spaces 3.0
Fence Wood
Utilities Available Electricity Connected, Natural Gas Connected, Water Connected
View Mountains/Hills
Roof Type Tile/Clay
Total Parking Spaces 6
Building
Lot Description Corner Lot, Cul-De-Sac, Curbs, Sidewalks, Landscaped, Sprinklers In Front, Sprinklers In Rear
Story 2
Lot Size Range 4000-7499 SF
Sewer Public Sewer
Water Public
Level or Stories 2 Story
Construction Status Turnkey
Others
Monthly Total Fees $108
Acceptable Financing Cash, Conventional, FHA, VA, Cash To New Loan
Listing Terms Cash, Conventional, FHA, VA, Cash To New Loan
Special Listing Condition Standard
Read Less Info
Want to know what your home might be worth? Contact us for a FREE valuation!

Our team is ready to help you sell your home for the highest possible price ASAP

Bought with Michelle Tramel • Mission Realty Group
"My job is to find and attract mastery-based agents to the office, protect the culture, and make sure everyone is happy! "







