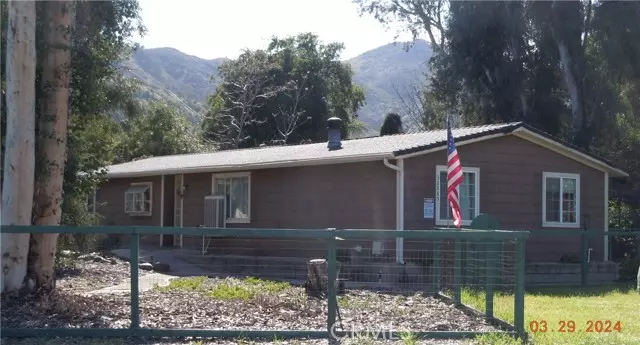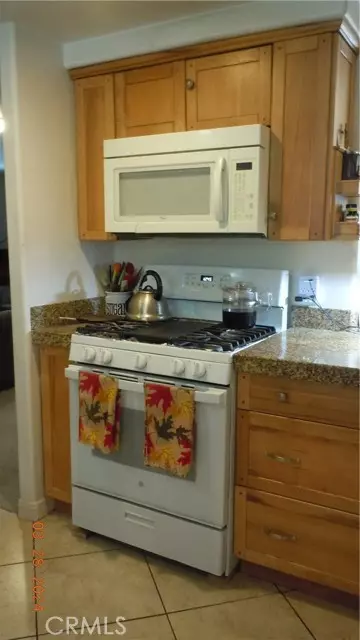$500,000
$475,000
5.3%For more information regarding the value of a property, please contact us for a free consultation.
4 Beds
2 Baths
1,440 SqFt
SOLD DATE : 06/03/2024
Key Details
Sold Price $500,000
Property Type Manufactured Home
Sub Type Manufactured Home
Listing Status Sold
Purchase Type For Sale
Square Footage 1,440 sqft
Price per Sqft $347
MLS Listing ID SW24059616
Sold Date 06/03/24
Style Manufactured Home
Bedrooms 4
Full Baths 2
Construction Status Repairs Cosmetic
HOA Y/N No
Year Built 1983
Lot Size 0.750 Acres
Acres 0.75
Property Description
The layout of this home has the living room, dining room & kitchen in the center of the home, with the primary suite on one side & the 2 guest bedrooms on the other. The living room is light-filled by the large picture window, and a brick enhanced accent wall offers display shelving. The dining room is open to the kitchen, with tile flooring and a tile medallion to dress it up! Kitchen offers granite counters, maple-tone cabinets with under cabinet lighting, and a view to the back yard. The walk-in pantry & laundry room are just steps from the kitchen. The detached 2 car garage is a plus; with 2 attached workshops & plenty of shelving for all your things; along with a roll-up garage door. All this and a corner lot with one street being a cul-de-sac. Perfect for those that want that rural lifestyle while still being close to everything!
The layout of this home has the living room, dining room & kitchen in the center of the home, with the primary suite on one side & the 2 guest bedrooms on the other. The living room is light-filled by the large picture window, and a brick enhanced accent wall offers display shelving. The dining room is open to the kitchen, with tile flooring and a tile medallion to dress it up! Kitchen offers granite counters, maple-tone cabinets with under cabinet lighting, and a view to the back yard. The walk-in pantry & laundry room are just steps from the kitchen. The detached 2 car garage is a plus; with 2 attached workshops & plenty of shelving for all your things; along with a roll-up garage door. All this and a corner lot with one street being a cul-de-sac. Perfect for those that want that rural lifestyle while still being close to everything!
Location
State CA
County Riverside
Area Riv Cty-Wildomar (92595)
Zoning R-R
Interior
Interior Features Granite Counters, Pantry, Recessed Lighting
Cooling Central Forced Air, Wall/Window
Flooring Carpet, Laminate, Tile
Fireplaces Type FP in Family Room, Gas
Equipment Disposal, Microwave, Gas Range
Appliance Disposal, Microwave, Gas Range
Laundry Inside
Exterior
Parking Features Direct Garage Access, Garage, Garage - Single Door, Garage Door Opener
Garage Spaces 2.0
Fence Needs Repair, Wire, Wood
Utilities Available Electricity Connected, Natural Gas Connected, Water Connected
View Mountains/Hills, Neighborhood, Trees/Woods
Roof Type Composition
Total Parking Spaces 2
Building
Lot Description Corner Lot, Cul-De-Sac
Story 1
Sewer Conventional Septic
Water Public
Architectural Style Contemporary, Ranch
Level or Stories 1 Story
Construction Status Repairs Cosmetic
Others
Acceptable Financing Cash, Conventional, FHA, VA
Listing Terms Cash, Conventional, FHA, VA
Special Listing Condition Standard
Read Less Info
Want to know what your home might be worth? Contact us for a FREE valuation!

Our team is ready to help you sell your home for the highest possible price ASAP

Bought with Carol Goode • Grand Homes Real Estate
"My job is to find and attract mastery-based agents to the office, protect the culture, and make sure everyone is happy! "







