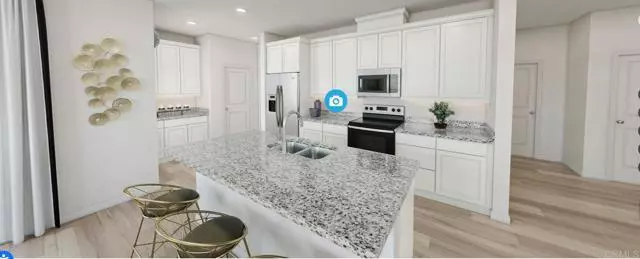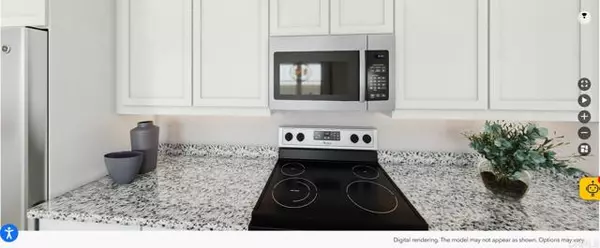$636,324
$636,324
For more information regarding the value of a property, please contact us for a free consultation.
2 Beds
3 Baths
1,249 SqFt
SOLD DATE : 05/29/2024
Key Details
Sold Price $636,324
Property Type Townhouse
Sub Type Townhome
Listing Status Sold
Purchase Type For Sale
Square Footage 1,249 sqft
Price per Sqft $509
MLS Listing ID NDP2402547
Sold Date 05/29/24
Style Townhome
Bedrooms 2
Full Baths 2
Half Baths 1
HOA Fees $375/mo
HOA Y/N Yes
Year Built 2024
Property Description
Aurora - Plan 1, 1249 sq. ft. is now available & ready for a quick move in. This bright & airy unit offers upgrades galore! Kitchen includes white cabinets throughout, quartz countertop, custom backsplash, stainless steel appliances, luxury vinyl plank throughout the entire home including the stairs, fridge, washer dryer included, and the Solar Energy System included in the price, and you will enjoy all the benefits of owning it! Built with care by a renowned nationwide builder, you will appreciate the included new home Warranty! Neighborhood amenities include a pool, grilling area, walking trails, & plenty of guest parking. You will be minutes from Highway 94, shopping, restaurants, and theatres. This home is a must see today!!
Aurora - Plan 1, 1249 sq. ft. is now available & ready for a quick move in. This bright & airy unit offers upgrades galore! Kitchen includes white cabinets throughout, quartz countertop, custom backsplash, stainless steel appliances, luxury vinyl plank throughout the entire home including the stairs, fridge, washer dryer included, and the Solar Energy System included in the price, and you will enjoy all the benefits of owning it! Built with care by a renowned nationwide builder, you will appreciate the included new home Warranty! Neighborhood amenities include a pool, grilling area, walking trails, & plenty of guest parking. You will be minutes from Highway 94, shopping, restaurants, and theatres. This home is a must see today!!
Location
State CA
County San Diego
Area Spring Valley (91977)
Zoning R-1
Interior
Cooling Energy Star, High Efficiency
Exterior
Garage Spaces 2.0
View Neighborhood
Total Parking Spaces 2
Building
Lot Description Curbs
Story 3
Sewer Public Sewer
Level or Stories 3 Story
Schools
High Schools Grossmont Union High School District
Others
Monthly Total Fees $535
Acceptable Financing Cash, Conventional, FHA, VA
Listing Terms Cash, Conventional, FHA, VA
Special Listing Condition Standard
Read Less Info
Want to know what your home might be worth? Contact us for a FREE valuation!

Our team is ready to help you sell your home for the highest possible price ASAP

Bought with Merrie Espina • Coldwell Banker West
"My job is to find and attract mastery-based agents to the office, protect the culture, and make sure everyone is happy! "



