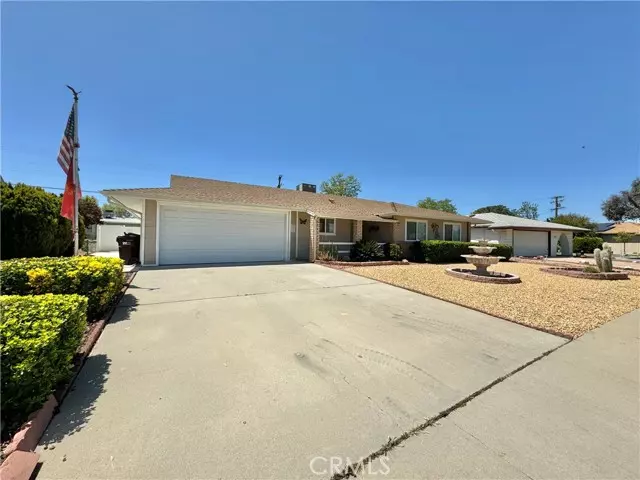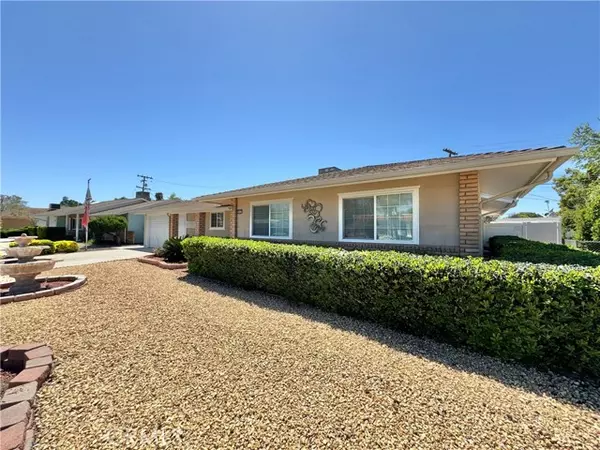$405,000
$397,000
2.0%For more information regarding the value of a property, please contact us for a free consultation.
3 Beds
2 Baths
1,450 SqFt
SOLD DATE : 05/30/2024
Key Details
Sold Price $405,000
Property Type Single Family Home
Sub Type Detached
Listing Status Sold
Purchase Type For Sale
Square Footage 1,450 sqft
Price per Sqft $279
MLS Listing ID TR24073861
Sold Date 05/30/24
Style Detached
Bedrooms 3
Full Baths 2
HOA Fees $34/ann
HOA Y/N Yes
Year Built 1969
Lot Size 8,276 Sqft
Acres 0.19
Property Description
Welcome to this charming and spacious home in 55+ community of Sun City which offers 3-bedrooms, 2-bathrooms that seamlessly blends elegance with modern comfort. As you step inside, you'll notice the hardwood floors that flow throughout the main living spaces. The floor plan enhances the sense of openness and airiness for a welcoming atmosphere. Freshly painted interior of neutral colors grace every room, providing a versatile canvas for your personal style and the abundance of natural light from the dual pane windows adds to the bright and inviting ambiance of the home. The kitchen is big with lots of cabinet space and granite counter tops. The first two bedrooms have ceiling fans and large closets, combining comfort and functionality. The master bedroom is large with it's own master bath that has custom tile and a walk in shower. One notable feature of this property besides the fact that this home has solar is the workshop which is part of the property, not detached, offering a blank space for your creative ideas. You will notice a large safe as well that comes with the property. Step outside and discover the expansive backyard, a perfect haven for entertaining and relaxation. The large back yard is complemented by a vinyl white fence, providing a sense of seclusion and security and it is low maintenance. This space invites you to create memories with family and friends, whether it's a weekend barbecue or a quiet evening under the stars.
Welcome to this charming and spacious home in 55+ community of Sun City which offers 3-bedrooms, 2-bathrooms that seamlessly blends elegance with modern comfort. As you step inside, you'll notice the hardwood floors that flow throughout the main living spaces. The floor plan enhances the sense of openness and airiness for a welcoming atmosphere. Freshly painted interior of neutral colors grace every room, providing a versatile canvas for your personal style and the abundance of natural light from the dual pane windows adds to the bright and inviting ambiance of the home. The kitchen is big with lots of cabinet space and granite counter tops. The first two bedrooms have ceiling fans and large closets, combining comfort and functionality. The master bedroom is large with it's own master bath that has custom tile and a walk in shower. One notable feature of this property besides the fact that this home has solar is the workshop which is part of the property, not detached, offering a blank space for your creative ideas. You will notice a large safe as well that comes with the property. Step outside and discover the expansive backyard, a perfect haven for entertaining and relaxation. The large back yard is complemented by a vinyl white fence, providing a sense of seclusion and security and it is low maintenance. This space invites you to create memories with family and friends, whether it's a weekend barbecue or a quiet evening under the stars.
Location
State CA
County Riverside
Area Outside Of Usa (99999)
Zoning R-1
Interior
Cooling Central Forced Air
Flooring Laminate, Tile, Other/Remarks
Laundry Laundry Room
Exterior
Parking Features Garage - Single Door
Garage Spaces 2.0
Fence Vinyl
Roof Type Composition
Total Parking Spaces 2
Building
Lot Description Sidewalks
Story 1
Lot Size Range 7500-10889 SF
Sewer Public Sewer
Water Public
Level or Stories 1 Story
Others
Senior Community Other
Monthly Total Fees $38
Acceptable Financing Cash, Conventional, FHA, VA, Cash To New Loan
Listing Terms Cash, Conventional, FHA, VA, Cash To New Loan
Special Listing Condition Probate Sbjct to Overbid
Read Less Info
Want to know what your home might be worth? Contact us for a FREE valuation!

Our team is ready to help you sell your home for the highest possible price ASAP

Bought with Dominic Dye • eXp Realty of Southern California, Inc.
"My job is to find and attract mastery-based agents to the office, protect the culture, and make sure everyone is happy! "







