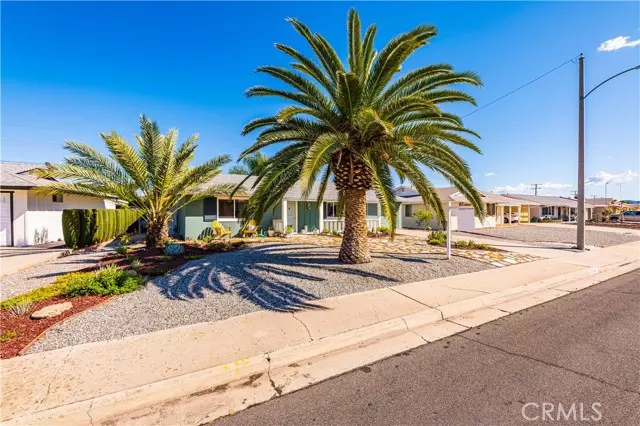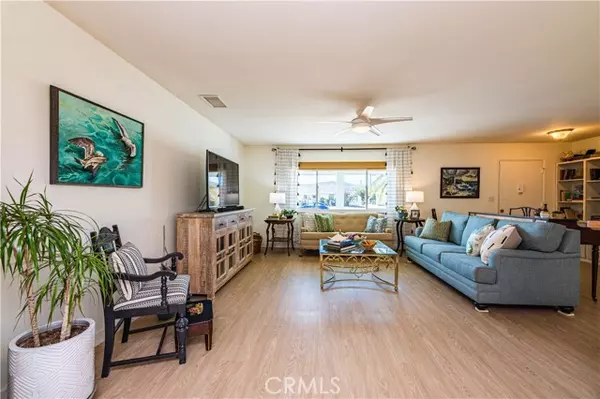$405,000
$405,000
For more information regarding the value of a property, please contact us for a free consultation.
2 Beds
2 Baths
1,399 SqFt
SOLD DATE : 05/23/2024
Key Details
Sold Price $405,000
Property Type Single Family Home
Sub Type Detached
Listing Status Sold
Purchase Type For Sale
Square Footage 1,399 sqft
Price per Sqft $289
MLS Listing ID SW24048173
Sold Date 05/23/24
Style Detached
Bedrooms 2
Full Baths 2
HOA Fees $33/ann
HOA Y/N Yes
Year Built 1963
Lot Size 6,970 Sqft
Acres 0.16
Property Description
**MOVE IN READY ! NEW LVP FLOORING, NEW PAINT INSIDE AND OUT, NEW ROOF, NEW DOUBLE PANE WINDOWS, NEW AC UNIT & Upgraded Electrical! Feel Right At Home the Moment You Drive Up to this Beautiful Home! 2 Bedroom and 2 Full Bathrooms in a Spacious Open Floor Plan! Pride of Ownership abounds throughout this wonderful home. The easy to maintain and beautifully landscaped front yard lead you to the cute and new front porch where you can enjoy the morning breeze and your coffee. Enter to new vinyl plank flooring throughout the entire home and a bright and large living space. Custom entry built-in is the perfect spot to display your treasures. Kitchen is open to the living space and offers new oven and stovetop. Just off the living room is the dining room or flex room with recessed lighting and custom ceiling is full of natural light overlooking your backyard . Down the hall are 2 oversized bedrooms and bathroom. The front bedroom offers an oversized closet and ceiling fan. The primary bedroom is very large with walk-in lighted closet, large picture window with a view to the backyard, and en-suite bathroom with walk-in shower. Oversized One Car Garage - Room for Car and Storage! NO POPCORN CEILINGS! Large Laundry Room with Washer & Dryer PLUS Storage Space! Step outside to a large , private, and low maintenance landscaped yard with shade trees and gardening station! Covered patio and trees offer shade to relax any time of day! Enjoy fresh fruit with your fruit trees including lemon and orange trees. NEW NEW roof, windows, air conditioning, floors, oven, stovetop, painted inside and
**MOVE IN READY ! NEW LVP FLOORING, NEW PAINT INSIDE AND OUT, NEW ROOF, NEW DOUBLE PANE WINDOWS, NEW AC UNIT & Upgraded Electrical! Feel Right At Home the Moment You Drive Up to this Beautiful Home! 2 Bedroom and 2 Full Bathrooms in a Spacious Open Floor Plan! Pride of Ownership abounds throughout this wonderful home. The easy to maintain and beautifully landscaped front yard lead you to the cute and new front porch where you can enjoy the morning breeze and your coffee. Enter to new vinyl plank flooring throughout the entire home and a bright and large living space. Custom entry built-in is the perfect spot to display your treasures. Kitchen is open to the living space and offers new oven and stovetop. Just off the living room is the dining room or flex room with recessed lighting and custom ceiling is full of natural light overlooking your backyard . Down the hall are 2 oversized bedrooms and bathroom. The front bedroom offers an oversized closet and ceiling fan. The primary bedroom is very large with walk-in lighted closet, large picture window with a view to the backyard, and en-suite bathroom with walk-in shower. Oversized One Car Garage - Room for Car and Storage! NO POPCORN CEILINGS! Large Laundry Room with Washer & Dryer PLUS Storage Space! Step outside to a large , private, and low maintenance landscaped yard with shade trees and gardening station! Covered patio and trees offer shade to relax any time of day! Enjoy fresh fruit with your fruit trees including lemon and orange trees. NEW NEW roof, windows, air conditioning, floors, oven, stovetop, painted inside and out ! UPGRADED ELECTRICAL TO ACCOMODATE A KILN ! Move right into this home today! Sun City Civic Association is very close and offers lots of activities and amenities for the 55+ community. Quiet street convenient to grocery store, 215 or 15 freeway, and all the shops and restaurants that Menifee has to offer ! DON'T MISS THIS HOME!
Location
State CA
County Riverside
Area Outside Of Usa (99999)
Zoning R-1
Interior
Interior Features Recessed Lighting
Cooling Central Forced Air
Equipment Dishwasher, Electric Oven
Appliance Dishwasher, Electric Oven
Laundry Laundry Room
Exterior
Parking Features Direct Garage Access
Garage Spaces 1.0
Fence Cross Fencing
Pool Community/Common, Association
Utilities Available Cable Available, Electricity Connected, Phone Available, Sewer Connected, Water Connected
Roof Type Shingle
Total Parking Spaces 1
Building
Lot Description Curbs, Sidewalks, Landscaped
Story 1
Lot Size Range 4000-7499 SF
Sewer Public Sewer
Water Public
Level or Stories 1 Story
Others
Senior Community Other
Monthly Total Fees $37
Acceptable Financing Cash, Conventional, FHA, Land Contract, VA, Submit
Listing Terms Cash, Conventional, FHA, Land Contract, VA, Submit
Special Listing Condition Standard
Read Less Info
Want to know what your home might be worth? Contact us for a FREE valuation!

Our team is ready to help you sell your home for the highest possible price ASAP

Bought with Jonathan Calderon • Pillar Realty
"My job is to find and attract mastery-based agents to the office, protect the culture, and make sure everyone is happy! "






