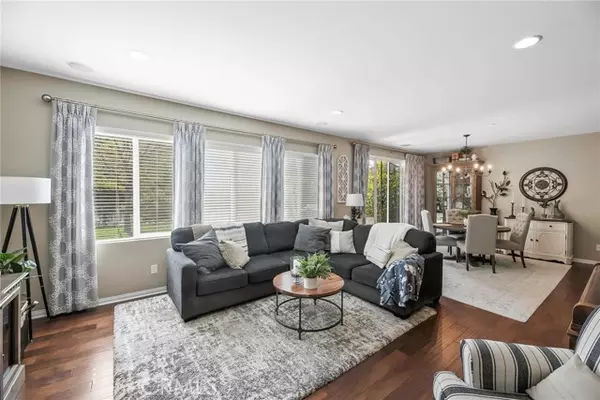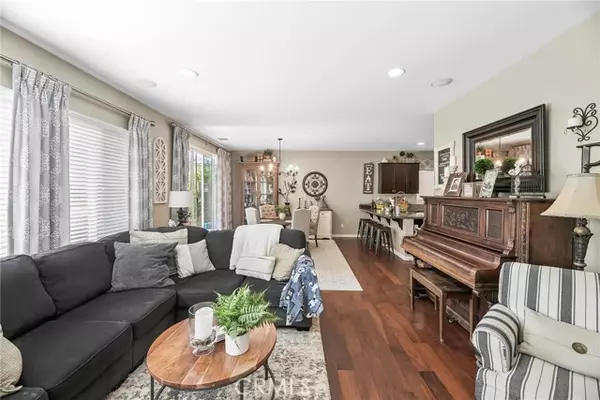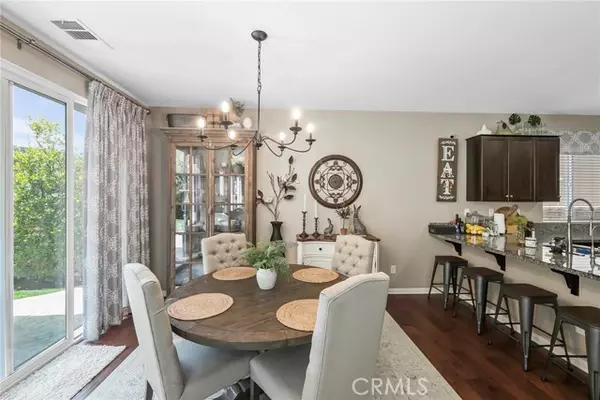$798,800
$798,800
For more information regarding the value of a property, please contact us for a free consultation.
3 Beds
3 Baths
2,032 SqFt
SOLD DATE : 05/23/2024
Key Details
Sold Price $798,800
Property Type Single Family Home
Sub Type Detached
Listing Status Sold
Purchase Type For Sale
Square Footage 2,032 sqft
Price per Sqft $393
MLS Listing ID SR24050919
Sold Date 05/23/24
Style Detached
Bedrooms 3
Full Baths 2
Half Baths 1
HOA Fees $85/mo
HOA Y/N Yes
Year Built 2011
Lot Size 4,806 Sqft
Acres 0.1103
Property Description
Beautiful Saugus home located in a serene and family-oriented neighborhood! This spacious residence offers the perfect blend of comfort and functionality. Step inside to a cozy family room that opens up to a spacious open kitchen, featuring a breakfast bar and walk-in pantry, ideal for entertaining guests and family. Upstairs loft area, perfect for relaxation or as a versatile space that can also be used as an office space. Forget about hauling laundry up and down stairs - with the convenience of an upstairs laundry room, chores become a breeze. Step outside to a peaceful backyard featuring covered patio, and with no rear neighbors enjoy the utmost privacy as you unwind or host gatherings in this secluded haven. **Upgrades per the seller are listed below - buyer to verify all items by way of home inspection** Solar owned & Paid off - Energy efficient windows & Insulation makes for a lower Edison bill! Newer A/C with Nest thermostat installed within the last two years Recessed lighting with dimmer switches Closet organizers Bathroom faucets and toilets updated Irrigation system with B-Hyve smart controller Rain gutters updated Tankless water heater Stainless appliances
Beautiful Saugus home located in a serene and family-oriented neighborhood! This spacious residence offers the perfect blend of comfort and functionality. Step inside to a cozy family room that opens up to a spacious open kitchen, featuring a breakfast bar and walk-in pantry, ideal for entertaining guests and family. Upstairs loft area, perfect for relaxation or as a versatile space that can also be used as an office space. Forget about hauling laundry up and down stairs - with the convenience of an upstairs laundry room, chores become a breeze. Step outside to a peaceful backyard featuring covered patio, and with no rear neighbors enjoy the utmost privacy as you unwind or host gatherings in this secluded haven. **Upgrades per the seller are listed below - buyer to verify all items by way of home inspection** Solar owned & Paid off - Energy efficient windows & Insulation makes for a lower Edison bill! Newer A/C with Nest thermostat installed within the last two years Recessed lighting with dimmer switches Closet organizers Bathroom faucets and toilets updated Irrigation system with B-Hyve smart controller Rain gutters updated Tankless water heater Stainless appliances
Location
State CA
County Los Angeles
Area Santa Clarita (91350)
Interior
Interior Features Recessed Lighting
Cooling Central Forced Air
Equipment Microwave, Solar Panels, Gas Oven, Gas Range
Appliance Microwave, Solar Panels, Gas Oven, Gas Range
Laundry Laundry Room
Exterior
Garage Spaces 2.0
Utilities Available Sewer Connected
View Mountains/Hills
Total Parking Spaces 2
Building
Lot Description Sidewalks
Story 2
Lot Size Range 4000-7499 SF
Sewer Public Sewer
Water Public
Level or Stories 2 Story
Others
Monthly Total Fees $611
Acceptable Financing Cash, Conventional, Cash To New Loan
Listing Terms Cash, Conventional, Cash To New Loan
Special Listing Condition Standard
Read Less Info
Want to know what your home might be worth? Contact us for a FREE valuation!

Our team is ready to help you sell your home for the highest possible price ASAP

Bought with Holly Thompson • RE/MAX of Santa Clarita
"My job is to find and attract mastery-based agents to the office, protect the culture, and make sure everyone is happy! "







