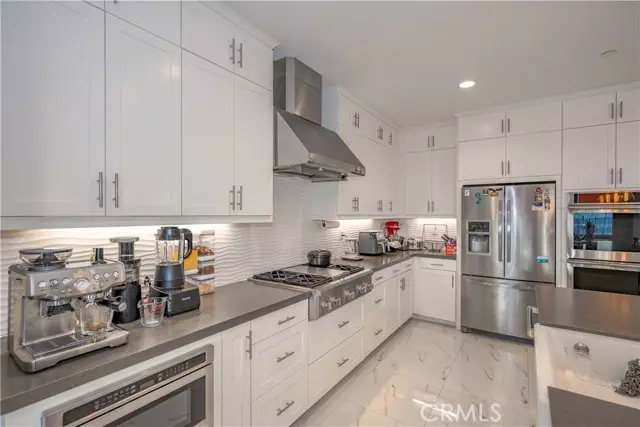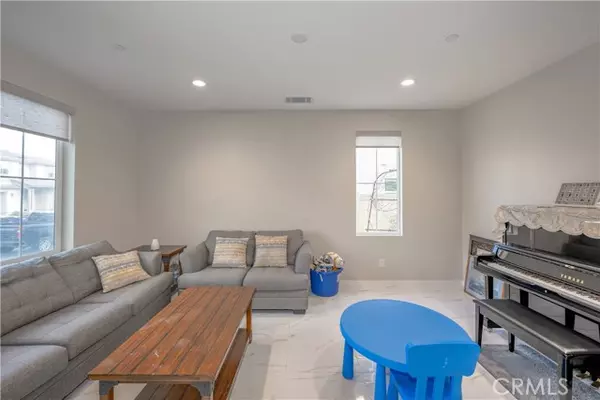$1,380,000
$1,400,000
1.4%For more information regarding the value of a property, please contact us for a free consultation.
5 Beds
5 Baths
3,546 SqFt
SOLD DATE : 05/16/2024
Key Details
Sold Price $1,380,000
Property Type Single Family Home
Sub Type Detached
Listing Status Sold
Purchase Type For Sale
Square Footage 3,546 sqft
Price per Sqft $389
MLS Listing ID SR24040176
Sold Date 05/16/24
Style Detached
Bedrooms 5
Full Baths 4
Half Baths 1
Construction Status Turnkey
HOA Fees $240/mo
HOA Y/N Yes
Year Built 2021
Lot Size 6,479 Sqft
Acres 0.1487
Property Description
Experience luxurious living at its finest in this magnificent Skyline VIEW Home with 5 bedrooms PLUS a loft, 4 FULL baths plus a powder room and direct access side by side 2 car garage with plenty of storage! Many fantastic upgrades in this home including OWNED SOLAR, recessed lighting, stunning staircase railing and 3 panel sliding doors to the backyard! The covered open floor plan makes for seamless entertaining. The chefs kitchen overlooks the dining room, family room and backyard and features timeless white shaker style cabinetry, stainless steel appliances, kitchen island and walk in pantry. Large 3 panel California doors access the dreamy backyard which is perfectly manicured grass and features a covered patio with built in water fountain and the most amazing panoramic views and plenty of room for kids and pets to play!! This fabulous home features an downstairs bedroom, full bathroom and half bathroom as well as a den with beautiful glass french doors in the front of the house. Upstairs you will find a large open loft, laundry room with plenty of storage. The spacious primary suite is private with plenty of natural light. Enjoy your mornings with primary balcony that has spectacular views of multiple mountain ranges! The ensuite features white quartz counters with dual sinks, white shaker style cabinetry, oversized soaking tub, separate shower, and a very generous walk in closet! 2 additional bedrooms each share the upstairs hall bath with white quartz counters, dual sinks and bathtub. The 5th upstairs bedroom features upgraded carpet and its own bathroom. Close to t
Experience luxurious living at its finest in this magnificent Skyline VIEW Home with 5 bedrooms PLUS a loft, 4 FULL baths plus a powder room and direct access side by side 2 car garage with plenty of storage! Many fantastic upgrades in this home including OWNED SOLAR, recessed lighting, stunning staircase railing and 3 panel sliding doors to the backyard! The covered open floor plan makes for seamless entertaining. The chefs kitchen overlooks the dining room, family room and backyard and features timeless white shaker style cabinetry, stainless steel appliances, kitchen island and walk in pantry. Large 3 panel California doors access the dreamy backyard which is perfectly manicured grass and features a covered patio with built in water fountain and the most amazing panoramic views and plenty of room for kids and pets to play!! This fabulous home features an downstairs bedroom, full bathroom and half bathroom as well as a den with beautiful glass french doors in the front of the house. Upstairs you will find a large open loft, laundry room with plenty of storage. The spacious primary suite is private with plenty of natural light. Enjoy your mornings with primary balcony that has spectacular views of multiple mountain ranges! The ensuite features white quartz counters with dual sinks, white shaker style cabinetry, oversized soaking tub, separate shower, and a very generous walk in closet! 2 additional bedrooms each share the upstairs hall bath with white quartz counters, dual sinks and bathtub. The 5th upstairs bedroom features upgraded carpet and its own bathroom. Close to the gorgeous Lookout with a playground, clubhouse, a sparkling pool and spa, kids wading pool, BBQ's, Glass enclosed gym all overlooking the stunning views of the valley. The newer community center, featuring a pool, play structure and clubhouse are an even shorter distance away. Enjoy miles of hiking trails all around. A Must see home.
Location
State CA
County Los Angeles
Area Santa Clarita (91350)
Zoning LCA21*
Interior
Interior Features Balcony, Recessed Lighting
Cooling Central Forced Air
Flooring Carpet, Tile
Fireplaces Type FP in Family Room
Equipment Dishwasher, Disposal, Solar Panels, Convection Oven, Gas Stove
Appliance Dishwasher, Disposal, Solar Panels, Convection Oven, Gas Stove
Laundry Inside
Exterior
Exterior Feature Stucco, Frame
Parking Features Direct Garage Access, Garage, Garage - Single Door
Garage Spaces 2.0
Fence Wrought Iron, Vinyl
Pool Below Ground, Association
Utilities Available Electricity Available, Natural Gas Available, Sewer Available, Water Available
View Mountains/Hills, Panoramic, Meadow, City Lights
Roof Type Tile/Clay
Total Parking Spaces 2
Building
Lot Description Curbs, Sidewalks, Landscaped
Story 2
Lot Size Range 4000-7499 SF
Sewer Public Sewer
Water Public
Architectural Style Traditional
Level or Stories 2 Story
Construction Status Turnkey
Others
Monthly Total Fees $622
Acceptable Financing Cash, Conventional, Land Contract, Cash To New Loan
Listing Terms Cash, Conventional, Land Contract, Cash To New Loan
Special Listing Condition Standard
Read Less Info
Want to know what your home might be worth? Contact us for a FREE valuation!

Our team is ready to help you sell your home for the highest possible price ASAP

Bought with Craig Martin • Pinnacle Estate Properties, Inc.
"My job is to find and attract mastery-based agents to the office, protect the culture, and make sure everyone is happy! "







