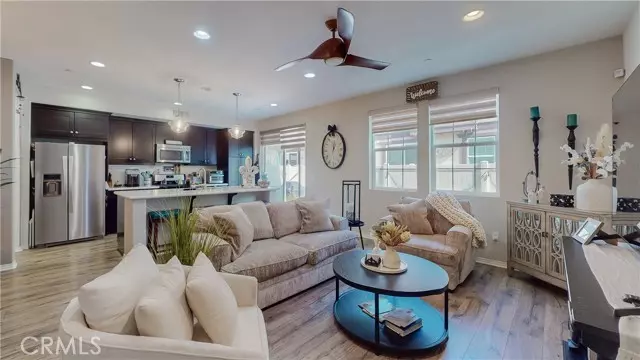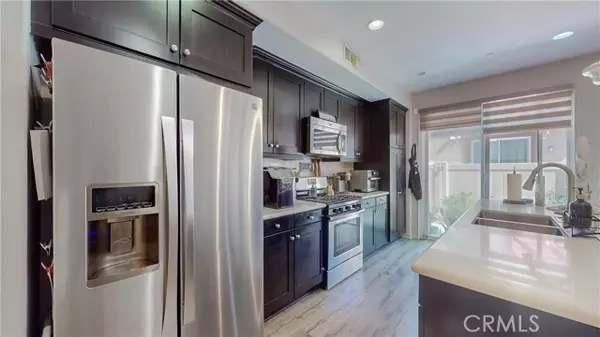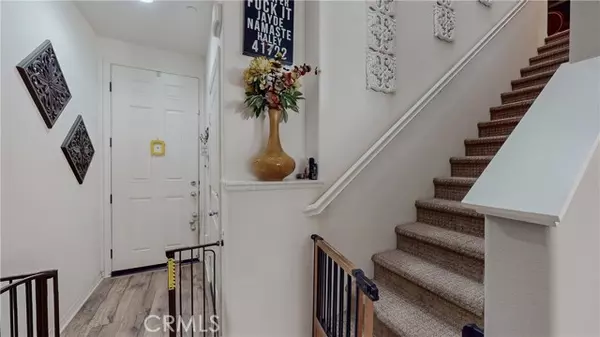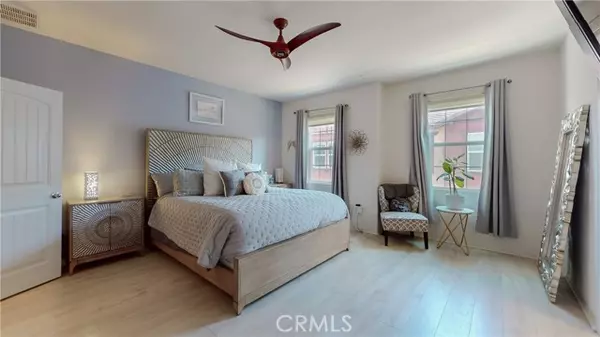$705,000
$695,000
1.4%For more information regarding the value of a property, please contact us for a free consultation.
3 Beds
3 Baths
1,690 SqFt
SOLD DATE : 05/17/2024
Key Details
Sold Price $705,000
Property Type Condo
Listing Status Sold
Purchase Type For Sale
Square Footage 1,690 sqft
Price per Sqft $417
MLS Listing ID SR24050985
Sold Date 05/17/24
Style All Other Attached
Bedrooms 3
Full Baths 2
Half Baths 1
Construction Status Turnkey
HOA Fees $307/mo
HOA Y/N Yes
Year Built 2015
Lot Size 0.514 Acres
Acres 0.5143
Property Description
Welcome to the desirable neighborhood of River Village in Santa Clarita Valley, conveniently located in the accessible scenic area of Golden Valley Road. Fabulous opportunity for a move-in ready, spacious townhouse with high ceilings & lots of natural light. The large kitchen is open to the living room & has a pantry, an abundance of cabinet space, and stainless-steel appliances. It boasts of big island ideal for casual dining. This uniquely welcoming townhouse, built in 2015, has 3 bedrooms & 2 full baths with double sink and a powder room by the kitchen. All this in 1,690 sq. ft. of well-designed living space. It has a direct access from its 2-car garage right into the living room which is all on one level. The inviting and bright primary suite has a huge walk-in closet with customized built in cabinets, shelves, drawers, a spacious bathroom with a separate glass shower and bathtub, and double sink. Both nice sized bedrooms have spacious closets & shares a full bath off the hallway, with a shower over bathtub. This townhouse boasts of upgraded carpets, laminate floors, recessed lighting, dual pane windows, central A/C, custom Roman shades through all the living spaces. The indoor laundry is conveniently situated on the second floor is spacious, with room for a side by side washer & dryer. Enjoy cozy evenings in the upgraded patio with its functional built in fireplace ideal for intimate gatherings. In the garage built in cabinets provide additional storage space. The community provides amenities that includes gated pool & spa area. The neighborhood also has a BBQ & a play
Welcome to the desirable neighborhood of River Village in Santa Clarita Valley, conveniently located in the accessible scenic area of Golden Valley Road. Fabulous opportunity for a move-in ready, spacious townhouse with high ceilings & lots of natural light. The large kitchen is open to the living room & has a pantry, an abundance of cabinet space, and stainless-steel appliances. It boasts of big island ideal for casual dining. This uniquely welcoming townhouse, built in 2015, has 3 bedrooms & 2 full baths with double sink and a powder room by the kitchen. All this in 1,690 sq. ft. of well-designed living space. It has a direct access from its 2-car garage right into the living room which is all on one level. The inviting and bright primary suite has a huge walk-in closet with customized built in cabinets, shelves, drawers, a spacious bathroom with a separate glass shower and bathtub, and double sink. Both nice sized bedrooms have spacious closets & shares a full bath off the hallway, with a shower over bathtub. This townhouse boasts of upgraded carpets, laminate floors, recessed lighting, dual pane windows, central A/C, custom Roman shades through all the living spaces. The indoor laundry is conveniently situated on the second floor is spacious, with room for a side by side washer & dryer. Enjoy cozy evenings in the upgraded patio with its functional built in fireplace ideal for intimate gatherings. In the garage built in cabinets provide additional storage space. The community provides amenities that includes gated pool & spa area. The neighborhood also has a BBQ & a playground area. There are numerous parking spaces just a few steps away from the unit. Close to the freeway, highly rated schools, restaurant and shopping.
Location
State CA
County Los Angeles
Area Santa Clarita (91350)
Zoning SCRM(PD)
Interior
Interior Features Copper Plumbing Full, Granite Counters, Pantry, Recessed Lighting
Cooling Central Forced Air
Flooring Carpet, Laminate, Tile
Fireplaces Type Fire Pit, Free Standing
Equipment Dishwasher, Microwave, Refrigerator, Water Softener, Gas & Electric Range, Gas Oven
Appliance Dishwasher, Microwave, Refrigerator, Water Softener, Gas & Electric Range, Gas Oven
Laundry Laundry Room
Exterior
Parking Features Gated, Direct Garage Access, Garage, Garage - Single Door, Garage Door Opener
Garage Spaces 2.0
Fence Good Condition
Pool Community/Common
Utilities Available Cable Connected, Electricity Connected, Natural Gas Connected, Phone Connected, Water Available, Sewer Connected
Roof Type Tile/Clay,Common Roof
Total Parking Spaces 2
Building
Lot Description Curbs, Sidewalks
Story 2
Sewer Public Sewer
Water Public
Architectural Style Contemporary
Level or Stories 2 Story
Construction Status Turnkey
Others
Monthly Total Fees $607
Acceptable Financing Cash, Conventional, FHA, VA
Listing Terms Cash, Conventional, FHA, VA
Special Listing Condition Standard
Read Less Info
Want to know what your home might be worth? Contact us for a FREE valuation!

Our team is ready to help you sell your home for the highest possible price ASAP

Bought with Tatiana Ozhekim • Equity Union
"My job is to find and attract mastery-based agents to the office, protect the culture, and make sure everyone is happy! "







