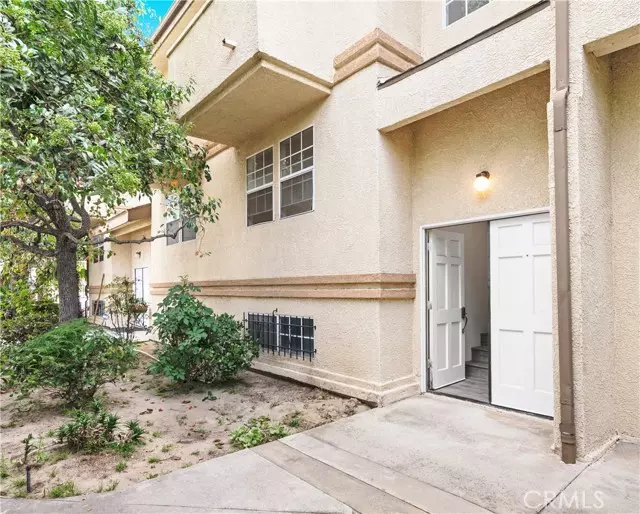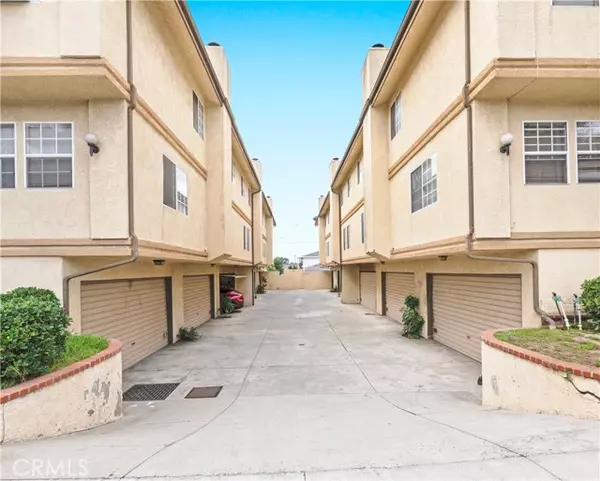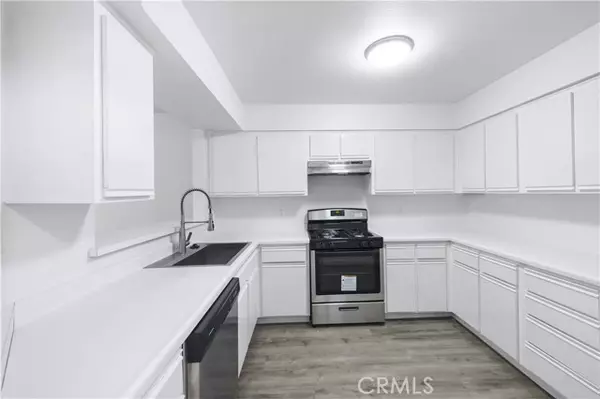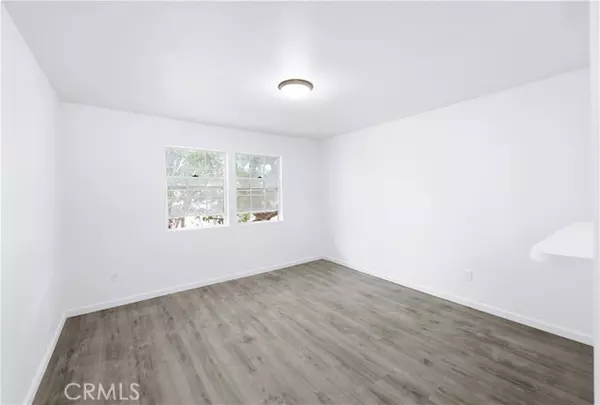$590,000
$669,000
11.8%For more information regarding the value of a property, please contact us for a free consultation.
3 Beds
3 Baths
1,890 SqFt
SOLD DATE : 05/06/2024
Key Details
Sold Price $590,000
Property Type Condo
Listing Status Sold
Purchase Type For Sale
Square Footage 1,890 sqft
Price per Sqft $312
MLS Listing ID PW23152030
Sold Date 05/06/24
Style All Other Attached
Bedrooms 3
Full Baths 3
Construction Status Updated/Remodeled
HOA Fees $240/mo
HOA Y/N Yes
Year Built 1991
Lot Size 0.473 Acres
Acres 0.4728
Property Description
This Harbor City townhome has been tastefully renovated. Constructed in 1991, it offers an impressive 1890 sq ft of living space. As you step inside, you'll be greeted by a generous living area filled with natural light and centered around a welcoming fireplace. The kitchen has been stylishly updated with quartz countertops, elegant white shaker cabinets, and brand-new stainless steel appliances. The master bedroom boasts vaulted ceilings, a sizable walk-in closet, and additional storage. This home also includes a generously proportioned bonus room. Below the unit, you'll find a convenient two-car garage with access through a secure gated community driveway. Don't miss out on this opportunity!
This Harbor City townhome has been tastefully renovated. Constructed in 1991, it offers an impressive 1890 sq ft of living space. As you step inside, you'll be greeted by a generous living area filled with natural light and centered around a welcoming fireplace. The kitchen has been stylishly updated with quartz countertops, elegant white shaker cabinets, and brand-new stainless steel appliances. The master bedroom boasts vaulted ceilings, a sizable walk-in closet, and additional storage. This home also includes a generously proportioned bonus room. Below the unit, you'll find a convenient two-car garage with access through a secure gated community driveway. Don't miss out on this opportunity!
Location
State CA
County Los Angeles
Area Harbor City (90710)
Zoning LARD1.5
Interior
Interior Features 2 Staircases, Balcony, Ceramic Counters, Copper Plumbing Full, Laminate Counters, Two Story Ceilings
Cooling Heat Pump(s), Electric, Energy Star, Gas
Flooring Laminate
Fireplaces Type FP in Living Room, Gas
Equipment Dishwasher, Gas Oven, Gas Range
Appliance Dishwasher, Gas Oven, Gas Range
Laundry Garage
Exterior
Exterior Feature Stucco, Asphalt, Frame
Parking Features Garage - Single Door
Garage Spaces 1.0
Fence Fair Condition
Utilities Available Cable Available, Electricity Connected, Natural Gas Connected, Phone Available, Sewer Connected, Water Connected
Roof Type Flat
Total Parking Spaces 1
Building
Lot Description Sidewalks, Sprinklers In Front
Story 2
Sewer Public Sewer, Sewer On Bond
Water Public
Architectural Style Contemporary
Level or Stories 2 Story
Construction Status Updated/Remodeled
Others
Monthly Total Fees $269
Acceptable Financing Cash, Conventional, Exchange, FHA
Listing Terms Cash, Conventional, Exchange, FHA
Special Listing Condition Standard
Read Less Info
Want to know what your home might be worth? Contact us for a FREE valuation!

Our team is ready to help you sell your home for the highest possible price ASAP

Bought with NON LISTED AGENT • NON LISTED OFFICE
"My job is to find and attract mastery-based agents to the office, protect the culture, and make sure everyone is happy! "







