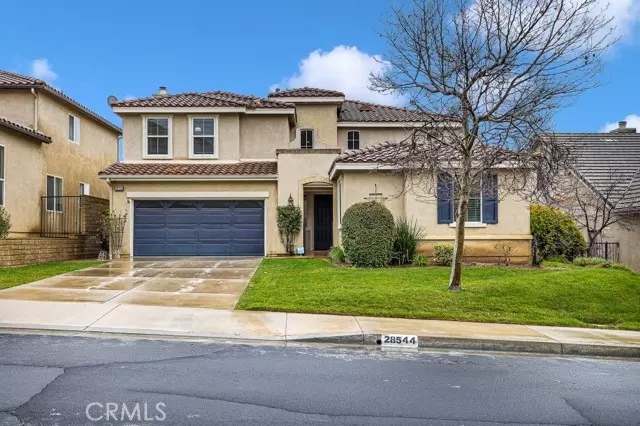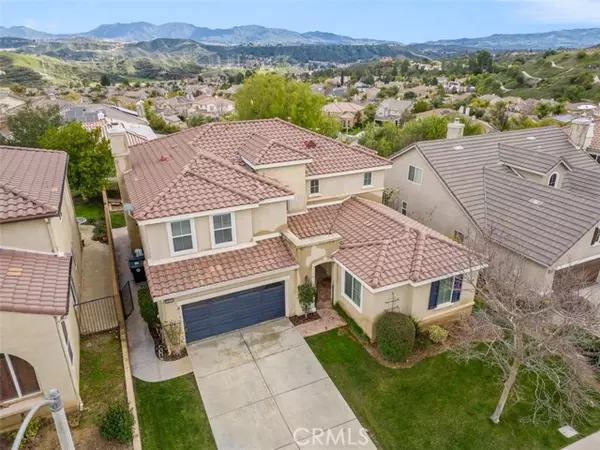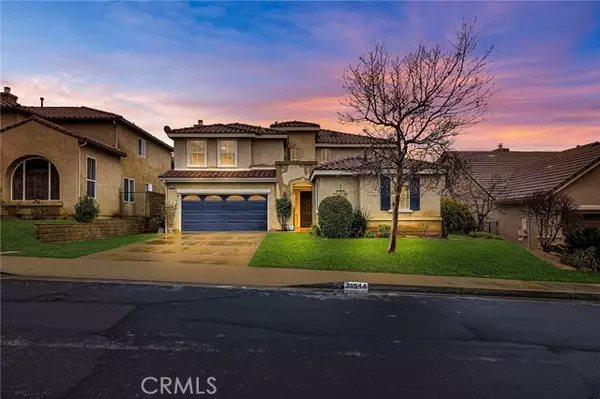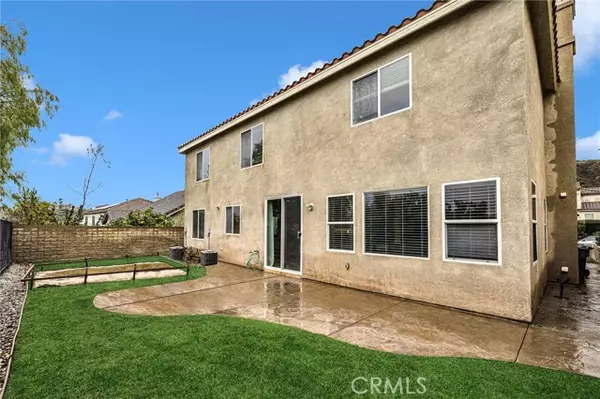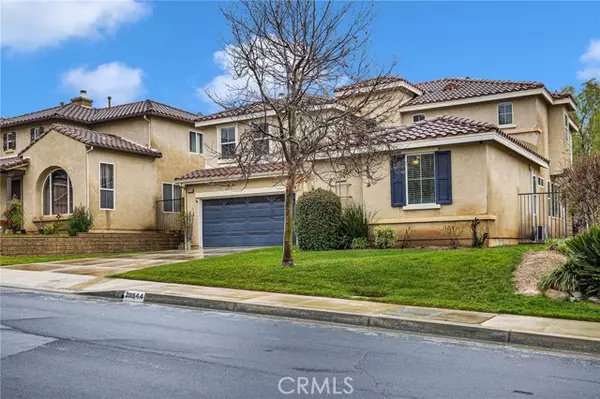$985,000
$1,025,000
3.9%For more information regarding the value of a property, please contact us for a free consultation.
4 Beds
3 Baths
2,997 SqFt
SOLD DATE : 05/14/2024
Key Details
Sold Price $985,000
Property Type Single Family Home
Sub Type Detached
Listing Status Sold
Purchase Type For Sale
Square Footage 2,997 sqft
Price per Sqft $328
MLS Listing ID SR24034616
Sold Date 05/14/24
Style Detached
Bedrooms 4
Full Baths 3
HOA Fees $101/mo
HOA Y/N Yes
Year Built 2003
Lot Size 5,212 Sqft
Acres 0.1197
Property Description
Welcome to the Redwood Canyon Home, located in the highly desirable Estrella Vista neighborhood of Saugus. This captivating 4BD/3BA retreat is nearly 3,000 SQ FT of living space and does not disappoint with its views.. Spacious and designed with both comfort and luxury in mind, The Redwood Canyon Home includes a unique Casita/Guest Suite with a private entrance and access to the main house, and an oversized upper-level loft living space perfect for movie night or casual household hangouts. Entertain effortlessly in the formal living and dining areas, while the updated kitchen dazzles with granite countertops and stainless-steel appliances. A downstairs bedroom and full bath provide convenience, complemented by dual air conditioning for year-round comfort. There is a separate den space, beautiful stairwell entry, full laundry room and a spacious two car garage. Upstairs you will find two bedrooms, a shared bathroom and the beautiful double door primary suite, which includes a large bedroom floorplan, an elegant primary bathroom, dual sinks, spa tub and an expansive walk-in closet. Outside, panoramic mountain views offer a picturesque backdrop for relaxation. Experience refined living at its finest in this exquisite residence, where luxury and comfort converge seamlessly. A super low HOA cost keeps the surrounding neighborhood looking fresh, clean and well maintained with tons of curb appeal. There are no Mello Roos for this community. Copper Hill Park is less than a half mile to the east. There is also Haskell Canyon Trailhead where hikers enjoy miles of multi-use trails ext
Welcome to the Redwood Canyon Home, located in the highly desirable Estrella Vista neighborhood of Saugus. This captivating 4BD/3BA retreat is nearly 3,000 SQ FT of living space and does not disappoint with its views.. Spacious and designed with both comfort and luxury in mind, The Redwood Canyon Home includes a unique Casita/Guest Suite with a private entrance and access to the main house, and an oversized upper-level loft living space perfect for movie night or casual household hangouts. Entertain effortlessly in the formal living and dining areas, while the updated kitchen dazzles with granite countertops and stainless-steel appliances. A downstairs bedroom and full bath provide convenience, complemented by dual air conditioning for year-round comfort. There is a separate den space, beautiful stairwell entry, full laundry room and a spacious two car garage. Upstairs you will find two bedrooms, a shared bathroom and the beautiful double door primary suite, which includes a large bedroom floorplan, an elegant primary bathroom, dual sinks, spa tub and an expansive walk-in closet. Outside, panoramic mountain views offer a picturesque backdrop for relaxation. Experience refined living at its finest in this exquisite residence, where luxury and comfort converge seamlessly. A super low HOA cost keeps the surrounding neighborhood looking fresh, clean and well maintained with tons of curb appeal. There are no Mello Roos for this community. Copper Hill Park is less than a half mile to the east. There is also Haskell Canyon Trailhead where hikers enjoy miles of multi-use trails extending throughout the Haskell Canyon Protected Open Space. There are developed trails at the park and dirt trails in the open space. Nearby schools include Mountain View Elementary, Arroyo Seco Junior High and Saugus High School. The high school and middle school are both part of the William S Hart School District. The elementary school is part of the Saugus Union School District.
Location
State CA
County Los Angeles
Area Santa Clarita (91390)
Zoning SCUR2
Interior
Interior Features Granite Counters, Recessed Lighting
Cooling Central Forced Air, Dual
Flooring Carpet, Tile
Fireplaces Type FP in Family Room
Equipment Dishwasher, Dryer, Washer, Double Oven, Gas Oven
Appliance Dishwasher, Dryer, Washer, Double Oven, Gas Oven
Laundry Laundry Room
Exterior
Parking Features Garage
Garage Spaces 2.0
View Mountains/Hills, Neighborhood
Total Parking Spaces 4
Building
Lot Description Curbs, Landscaped
Story 2
Lot Size Range 4000-7499 SF
Sewer Public Sewer
Water Public
Level or Stories 2 Story
Others
Monthly Total Fees $187
Acceptable Financing Cash, Conventional, FHA, VA
Listing Terms Cash, Conventional, FHA, VA
Special Listing Condition Standard
Read Less Info
Want to know what your home might be worth? Contact us for a FREE valuation!

Our team is ready to help you sell your home for the highest possible price ASAP

Bought with General NONMEMBER • NONMEMBER MRML
"My job is to find and attract mastery-based agents to the office, protect the culture, and make sure everyone is happy! "


