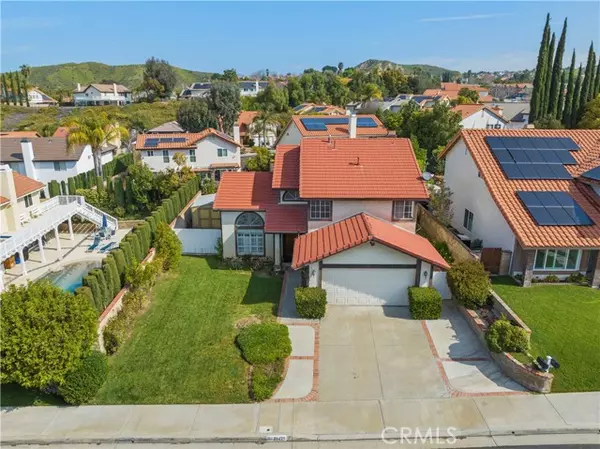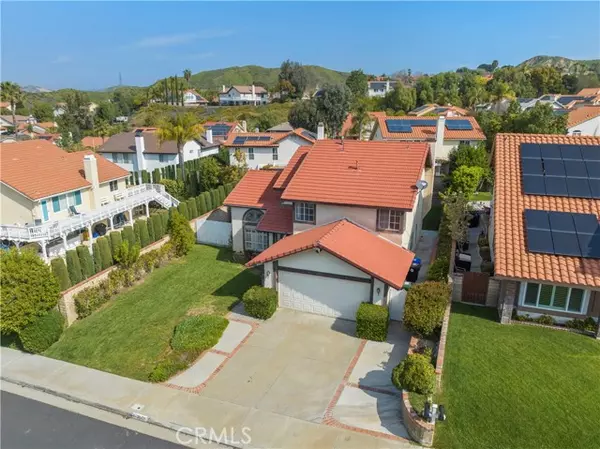$835,000
$829,000
0.7%For more information regarding the value of a property, please contact us for a free consultation.
4 Beds
3 Baths
2,017 SqFt
SOLD DATE : 04/24/2024
Key Details
Sold Price $835,000
Property Type Single Family Home
Sub Type Detached
Listing Status Sold
Purchase Type For Sale
Square Footage 2,017 sqft
Price per Sqft $413
MLS Listing ID SR24056343
Sold Date 04/24/24
Style Detached
Bedrooms 4
Full Baths 3
HOA Y/N No
Year Built 1988
Lot Size 6,508 Sqft
Acres 0.1494
Property Description
Welcome to this stunning home tucked away in a double cul de sac, offering you the space and freedom you desire without HOA fees or MELLO ROOS taxes. As you step inside, you'll be greeted by high ceilings and plenty of natural light flooding every room, creating a warm and inviting atmosphere. The modern comforts of a newer AC and water heater ensure your year-round comfort. The cozy family room, complete with its own fireplace, is perfect for relaxing evenings or gatherings with friends and family. Step outside through the slider and into your own private backyard oasis. With a bedroom and bathroom downstairs, accommodating guests or in-laws is a breeze. Upstairs, you'll find spacious secondary rooms sharing a hallway bathroom, along with a large primary suite featuring a walk-in closet and double sinks. Conveniently located near walking trails, parks, schools, and shopping centers, this home offers the perfect blend of comfort and convenience for your lifestyle!
Welcome to this stunning home tucked away in a double cul de sac, offering you the space and freedom you desire without HOA fees or MELLO ROOS taxes. As you step inside, you'll be greeted by high ceilings and plenty of natural light flooding every room, creating a warm and inviting atmosphere. The modern comforts of a newer AC and water heater ensure your year-round comfort. The cozy family room, complete with its own fireplace, is perfect for relaxing evenings or gatherings with friends and family. Step outside through the slider and into your own private backyard oasis. With a bedroom and bathroom downstairs, accommodating guests or in-laws is a breeze. Upstairs, you'll find spacious secondary rooms sharing a hallway bathroom, along with a large primary suite featuring a walk-in closet and double sinks. Conveniently located near walking trails, parks, schools, and shopping centers, this home offers the perfect blend of comfort and convenience for your lifestyle!
Location
State CA
County Los Angeles
Area Santa Clarita (91350)
Zoning SCNU5
Interior
Cooling Central Forced Air
Fireplaces Type FP in Family Room
Laundry Inside
Exterior
Garage Spaces 2.0
Total Parking Spaces 2
Building
Lot Description Cul-De-Sac, Sidewalks
Story 2
Lot Size Range 4000-7499 SF
Sewer Public Sewer
Water Public
Level or Stories 2 Story
Others
Monthly Total Fees $106
Acceptable Financing Cash, Conventional, Exchange, Cash To New Loan
Listing Terms Cash, Conventional, Exchange, Cash To New Loan
Special Listing Condition Standard
Read Less Info
Want to know what your home might be worth? Contact us for a FREE valuation!

Our team is ready to help you sell your home for the highest possible price ASAP

Bought with Andres Ramos • NextHome Real Estate Rockstars
"My job is to find and attract mastery-based agents to the office, protect the culture, and make sure everyone is happy! "







