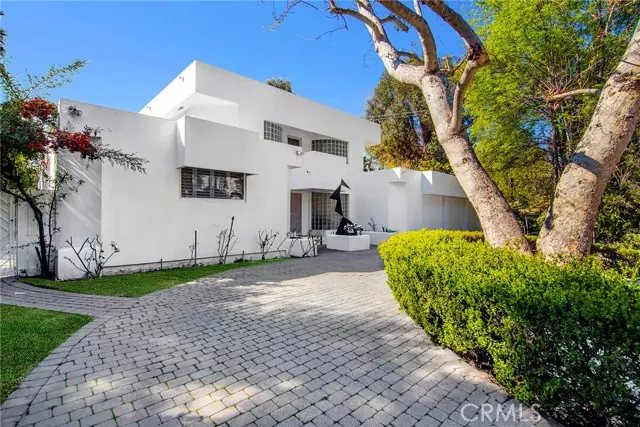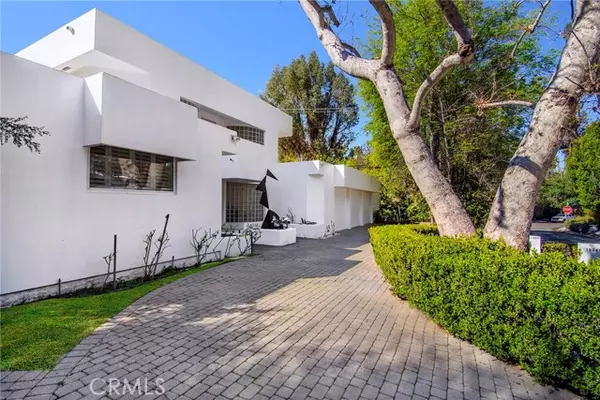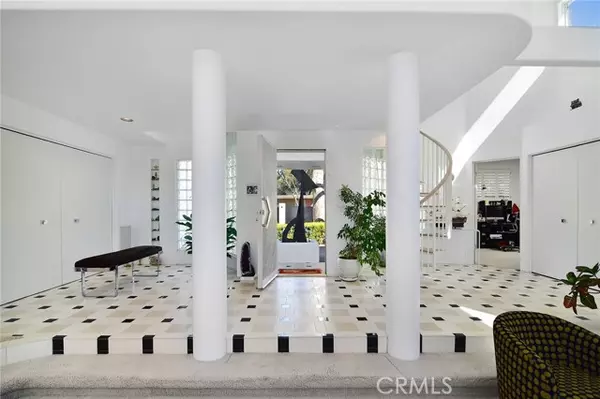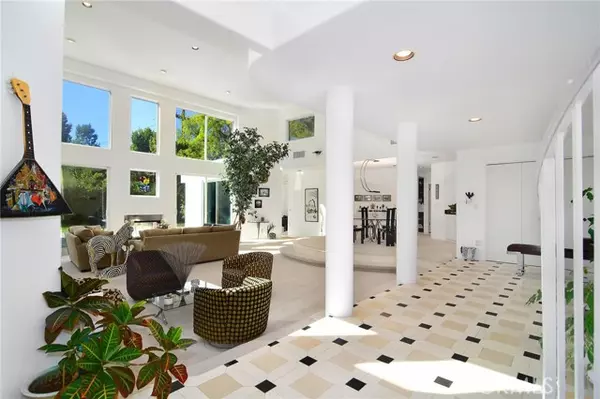$1,800,000
$1,899,000
5.2%For more information regarding the value of a property, please contact us for a free consultation.
3 Beds
3 Baths
3,120 SqFt
SOLD DATE : 04/18/2024
Key Details
Sold Price $1,800,000
Property Type Single Family Home
Sub Type Detached
Listing Status Sold
Purchase Type For Sale
Square Footage 3,120 sqft
Price per Sqft $576
MLS Listing ID SR24032155
Sold Date 04/18/24
Style Detached
Bedrooms 3
Full Baths 3
HOA Y/N No
Year Built 1994
Lot Size 8,821 Sqft
Acres 0.2025
Property Description
Guaranteed unlike any youll see within this sought-after "South of the Blvd" locale. A true modern custom envisioned within the mind of the seller & created with a burning passion to bring this work of art to life. Circular drive & a distinct sculpture welcomes you inside this light & bright sanctuary. Nearly 18 ft. ceilings & a towering south wall of windows define the grand open space with a double-sided fireplace with one side enjoyed inside & the warmth of the other captivating you from the exterior. Ascend the spiral staircase to discover a large open loft with an adjacent balcony making incredible creative office space to let your imagination run wild. Spacious eat-in kitchen leads to a relaxation room with fireplace. Your primary suite offers a cozy corner fireplace & private bath with two walk-in closets, soaking tub & separate shower. Jack & Jill bedrooms are ideal. An additional bathroom, large laundry room & a three-car garage further enhance the appeal of this architectural gem. Large patio & a grassy yard awaits. Great schools too. If the ordinary will never do, this ones for you!
Guaranteed unlike any youll see within this sought-after "South of the Blvd" locale. A true modern custom envisioned within the mind of the seller & created with a burning passion to bring this work of art to life. Circular drive & a distinct sculpture welcomes you inside this light & bright sanctuary. Nearly 18 ft. ceilings & a towering south wall of windows define the grand open space with a double-sided fireplace with one side enjoyed inside & the warmth of the other captivating you from the exterior. Ascend the spiral staircase to discover a large open loft with an adjacent balcony making incredible creative office space to let your imagination run wild. Spacious eat-in kitchen leads to a relaxation room with fireplace. Your primary suite offers a cozy corner fireplace & private bath with two walk-in closets, soaking tub & separate shower. Jack & Jill bedrooms are ideal. An additional bathroom, large laundry room & a three-car garage further enhance the appeal of this architectural gem. Large patio & a grassy yard awaits. Great schools too. If the ordinary will never do, this ones for you!
Location
State CA
County Los Angeles
Area Tarzana (91356)
Zoning LARA
Interior
Interior Features Balcony, Copper Plumbing Full, Recessed Lighting
Cooling Central Forced Air
Flooring Carpet, Tile
Fireplaces Type Other/Remarks, See Through, Two Way
Equipment Dishwasher, Gas Oven, Gas Range
Appliance Dishwasher, Gas Oven, Gas Range
Laundry Inside
Exterior
Garage Spaces 3.0
Utilities Available Cable Available, Electricity Connected, Natural Gas Connected, Sewer Connected
View Trees/Woods
Total Parking Spaces 3
Building
Lot Description Corner Lot
Story 2
Lot Size Range 7500-10889 SF
Sewer Public Sewer
Water Public
Architectural Style Modern
Level or Stories 2 Story
Others
Monthly Total Fees $38
Acceptable Financing Cash, Cash To New Loan
Listing Terms Cash, Cash To New Loan
Special Listing Condition Standard
Read Less Info
Want to know what your home might be worth? Contact us for a FREE valuation!

Our team is ready to help you sell your home for the highest possible price ASAP

Bought with Lonnie Mintz • Rodeo Realty
"My job is to find and attract mastery-based agents to the office, protect the culture, and make sure everyone is happy! "







