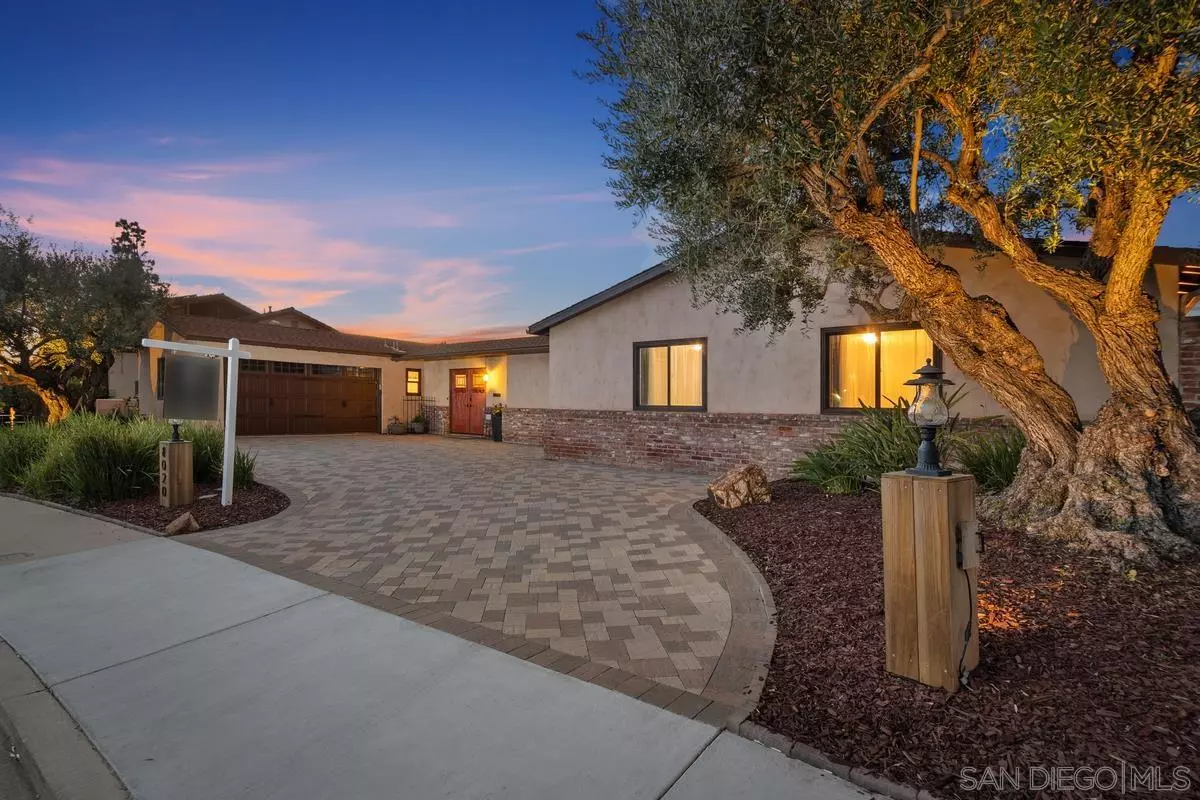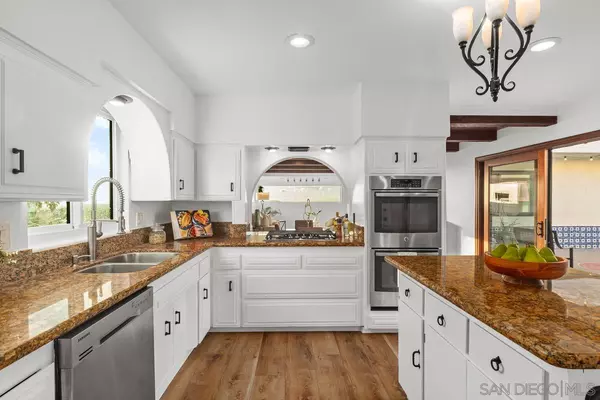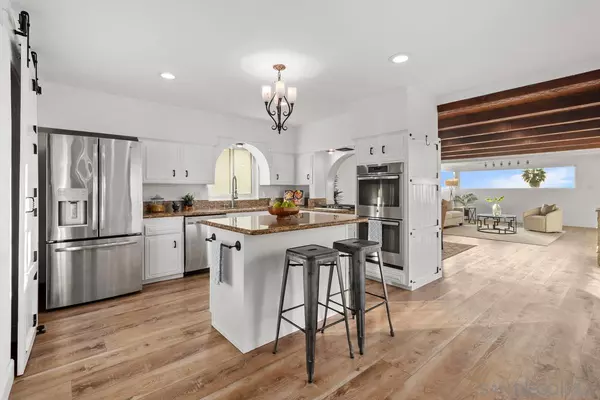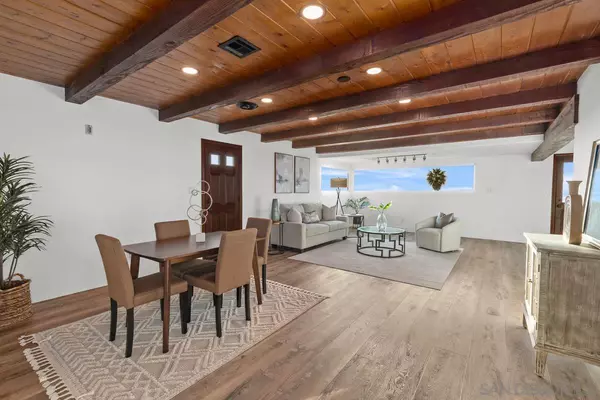$1,575,000
$1,499,000
5.1%For more information regarding the value of a property, please contact us for a free consultation.
4 Beds
3 Baths
2,782 SqFt
SOLD DATE : 04/18/2024
Key Details
Sold Price $1,575,000
Property Type Single Family Home
Sub Type Detached
Listing Status Sold
Purchase Type For Sale
Square Footage 2,782 sqft
Price per Sqft $566
Subdivision La Mesa
MLS Listing ID 240005848
Sold Date 04/18/24
Style Detached
Bedrooms 4
Full Baths 2
Half Baths 1
HOA Y/N No
Year Built 1990
Lot Size 7,600 Sqft
Acres 0.16
Property Description
Stunning Panoramic Sunset Views! Enjoy relaxed luxury living in this unique single story home featuring a private solar heated pool, large, open living & family rooms, office space & a beautiful primary suite-all with unobstructed westerly views! Other attractive details include updated baths & lighting, wood burning fireplace, Luxury Vinyl plank flooring, granite counters, pantry & a gorgeous full length patio with stylish pavers making a great outdoor living space.See Supplement!
Other features of this unique home include a newer roof, a paver driveway, dual pane windows, central vacuum system, newly painted kitchen with an island and gas cooktop which open into the dining area. Situated in a neighborhood which is great for walking & discovering the La Mesa Secret Stairs! Minutes to great shopping and dining in downtown La mesa!
Location
State CA
County San Diego
Community La Mesa
Area La Mesa (91941)
Rooms
Family Room 21x14
Other Rooms 14x11
Master Bedroom 15x11
Bedroom 2 11x10
Bedroom 3 11x10
Bedroom 4 11x10
Living Room 29x14
Dining Room 15x14
Kitchen 15x13
Interior
Interior Features Beamed Ceilings, Ceiling Fan, Granite Counters, Kitchen Island, Pantry, Vacuum Central
Heating Natural Gas, Wood
Cooling Central Forced Air
Flooring Carpet, Linoleum/Vinyl
Fireplaces Number 1
Fireplaces Type FP in Living Room
Equipment Dishwasher, Disposal, Garage Door Opener, Microwave, Pool/Spa/Equipment, Refrigerator, Solar Panels, Vacuum/Central
Appliance Dishwasher, Disposal, Garage Door Opener, Microwave, Pool/Spa/Equipment, Refrigerator, Solar Panels, Vacuum/Central
Laundry Garage
Exterior
Exterior Feature Wood/Stucco
Parking Features Attached, Direct Garage Access
Garage Spaces 2.0
Fence Full, Gate, Stucco Wall, Wire, Blockwall, Wood
Pool Below Ground, Solar Heat
Utilities Available Electricity Connected, Natural Gas Connected, Sewer Connected, Water Connected
View City, Evening Lights, Panoramic
Roof Type Composition
Total Parking Spaces 5
Building
Lot Description Public Street, Sidewalks, Street Paved, Sprinklers In Front
Story 1
Lot Size Range 7500-10889 SF
Sewer Sewer Connected
Water Meter on Property
Architectural Style Ranch
Level or Stories 1 Story
Others
Ownership Fee Simple,Other/Remarks
Acceptable Financing Cash, Conventional, FHA, VA
Listing Terms Cash, Conventional, FHA, VA
Special Listing Condition Other/Remarks
Read Less Info
Want to know what your home might be worth? Contact us for a FREE valuation!

Our team is ready to help you sell your home for the highest possible price ASAP

Bought with Jen Rierson • eXp Realty of California, Inc.
"My job is to find and attract mastery-based agents to the office, protect the culture, and make sure everyone is happy! "







