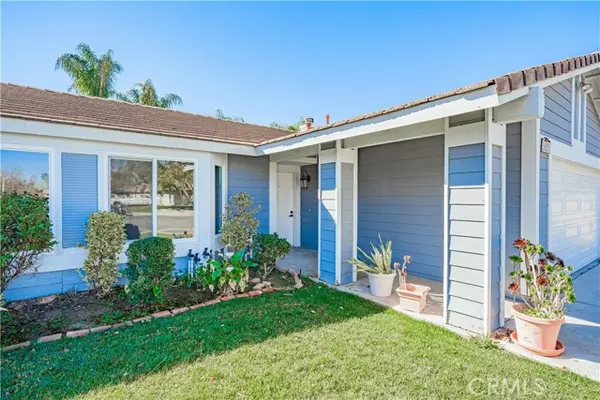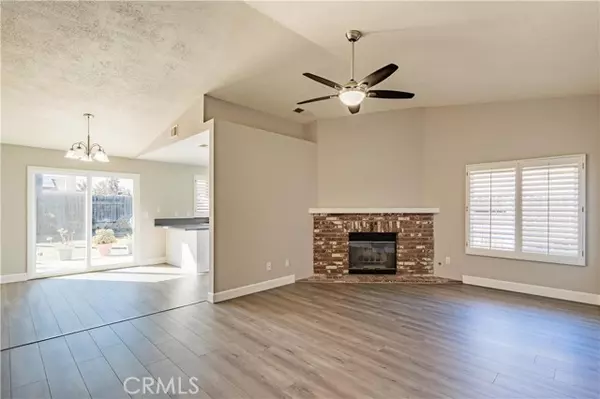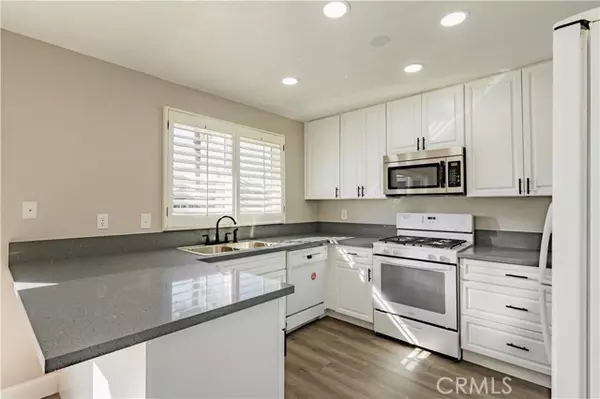$545,000
$585,000
6.8%For more information regarding the value of a property, please contact us for a free consultation.
6 Beds
3 Baths
2,084 SqFt
SOLD DATE : 04/12/2024
Key Details
Sold Price $545,000
Property Type Single Family Home
Sub Type Detached
Listing Status Sold
Purchase Type For Sale
Square Footage 2,084 sqft
Price per Sqft $261
MLS Listing ID SW24012498
Sold Date 04/12/24
Style Detached
Bedrooms 6
Full Baths 3
Construction Status Updated/Remodeled
HOA Y/N No
Year Built 1990
Lot Size 7,405 Sqft
Acres 0.17
Property Description
Upgraded Single Story Menifee home offering 6 bedrooms, 3 bathrooms that offer ADA accessibility. This community has NO HOA and close to shopping, parks, gyms, and both the 215 and 15 freeway. Nestled in the heart of Menifee, this home has new LVP flooring, newer paint, baseboards, new vanities in 2 bathrooms, new kitchen cabinets, quartz counters, all brand-new energy efficient windows and sliders, and a new electrical panel upgrade. The home has a unique layout that may have possibilities for being separated into secluded living quarters such as a mother-in-law unit, great for an in-home care facility, in-home offices, assisted living facility or possible daycare out of their home. The home has two new vinyl fences as well in the back and spacious backyard. Move in ready! Seller motivated.
Upgraded Single Story Menifee home offering 6 bedrooms, 3 bathrooms that offer ADA accessibility. This community has NO HOA and close to shopping, parks, gyms, and both the 215 and 15 freeway. Nestled in the heart of Menifee, this home has new LVP flooring, newer paint, baseboards, new vanities in 2 bathrooms, new kitchen cabinets, quartz counters, all brand-new energy efficient windows and sliders, and a new electrical panel upgrade. The home has a unique layout that may have possibilities for being separated into secluded living quarters such as a mother-in-law unit, great for an in-home care facility, in-home offices, assisted living facility or possible daycare out of their home. The home has two new vinyl fences as well in the back and spacious backyard. Move in ready! Seller motivated.
Location
State CA
County Riverside
Area Outside Of Usa (99999)
Zoning R-1
Interior
Interior Features Pull Down Stairs to Attic
Cooling Central Forced Air, Heat Pump(s), Dual
Flooring Laminate
Fireplaces Type FP in Family Room
Equipment Disposal, Dryer, Microwave, Refrigerator, Washer
Appliance Disposal, Dryer, Microwave, Refrigerator, Washer
Laundry Garage
Exterior
Parking Features Garage - Single Door
Garage Spaces 2.0
Fence Partial, Vinyl, Wood
View Mountains/Hills, Neighborhood
Total Parking Spaces 2
Building
Lot Description Curbs, Sidewalks
Story 1
Lot Size Range 4000-7499 SF
Sewer Public Sewer
Water Public
Level or Stories 1 Story
Construction Status Updated/Remodeled
Others
Monthly Total Fees $12
Acceptable Financing Cash, Conventional, Exchange, FHA, Land Contract, VA, Cash To Existing Loan, Cash To New Loan, Submit
Listing Terms Cash, Conventional, Exchange, FHA, Land Contract, VA, Cash To Existing Loan, Cash To New Loan, Submit
Special Listing Condition Standard
Read Less Info
Want to know what your home might be worth? Contact us for a FREE valuation!

Our team is ready to help you sell your home for the highest possible price ASAP

Bought with Kayla Fox • Coldwell Banker Assoc Brkr-SC
"My job is to find and attract mastery-based agents to the office, protect the culture, and make sure everyone is happy! "







