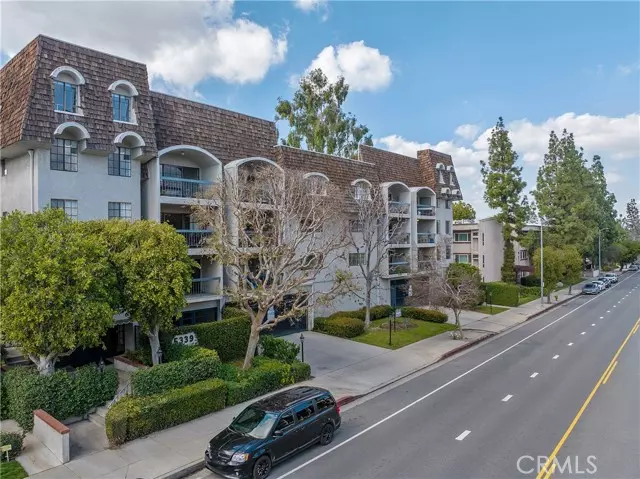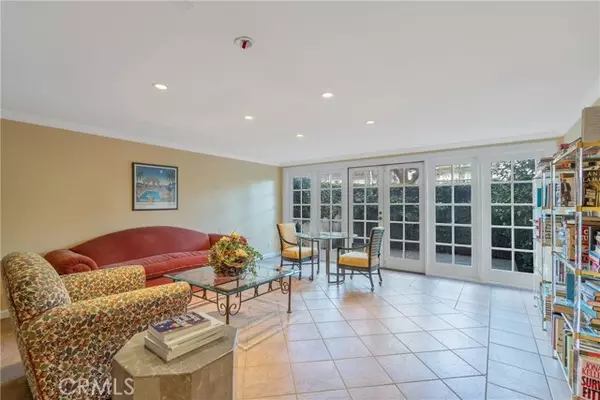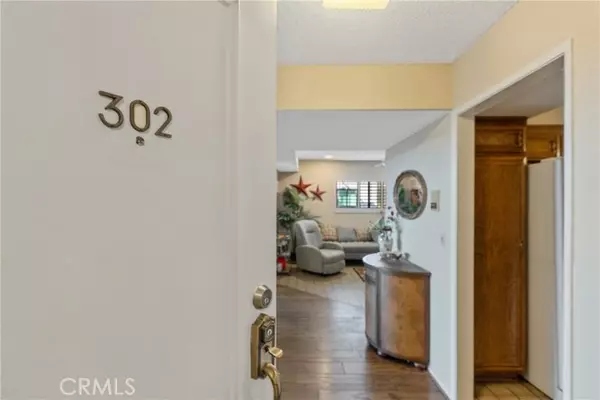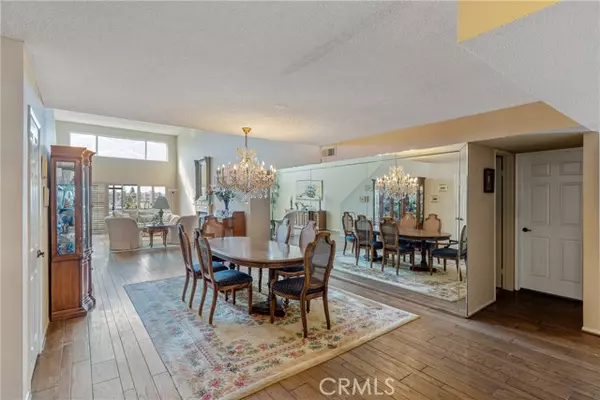$749,000
$749,000
For more information regarding the value of a property, please contact us for a free consultation.
3 Beds
3 Baths
2,393 SqFt
SOLD DATE : 04/10/2024
Key Details
Sold Price $749,000
Property Type Condo
Listing Status Sold
Purchase Type For Sale
Square Footage 2,393 sqft
Price per Sqft $312
MLS Listing ID SR24038758
Sold Date 04/10/24
Style All Other Attached
Bedrooms 3
Full Baths 3
Construction Status Repairs Cosmetic
HOA Fees $750/mo
HOA Y/N Yes
Year Built 1981
Lot Size 0.806 Acres
Acres 0.8055
Property Description
This top level, LARGE rear unit cannot be beat! Enter and be mesmerized by the natural light flooding into the unit and admire the high ceilings and all the space it creates. This unit has the potential to be your dream unit. One of the best units in the building, this condo and its generous balcony overlooks the pool, spa, condo grounds, and the hills of Tarzana. With almost 2,400 sf and huge ceilings, you can imagine living life to its fullest. Enjoy the fireplace and wet bar in the main living space, which features an oversized living room with 20+ foot ceilings, a spacious dining room to host all of your guests and a comfortable den. Enjoy your breakfast next to your kitchen and look out one of the two balconies this unit offers. The primary bedroom is larger than most that you will see in the area, has two walk-in closets, an additional mirrored closet with built-ins, and a door that leads to the rear balcony so you can enjoy fresh air or the sunset from your bedroom. The primary suite includes a bathroom with a stall shower, large separate soaking tub and two separate sinks with space for a vanity. The other bedroom on the main floor offers a walk-in closet and another full bathroom. Upstairs, you will find a third bedroom/loft with a large closet and its own full bathroom. This bedroom has one open wall, and can easily be closed off for added privacy, but would also be great as-is for an office, TV or guest room. This upstairs bedroom has a large sliding door that leads to a rooftop deck that will allow you to enjoy fantastic views of the Tarzana hills. This condo fe
This top level, LARGE rear unit cannot be beat! Enter and be mesmerized by the natural light flooding into the unit and admire the high ceilings and all the space it creates. This unit has the potential to be your dream unit. One of the best units in the building, this condo and its generous balcony overlooks the pool, spa, condo grounds, and the hills of Tarzana. With almost 2,400 sf and huge ceilings, you can imagine living life to its fullest. Enjoy the fireplace and wet bar in the main living space, which features an oversized living room with 20+ foot ceilings, a spacious dining room to host all of your guests and a comfortable den. Enjoy your breakfast next to your kitchen and look out one of the two balconies this unit offers. The primary bedroom is larger than most that you will see in the area, has two walk-in closets, an additional mirrored closet with built-ins, and a door that leads to the rear balcony so you can enjoy fresh air or the sunset from your bedroom. The primary suite includes a bathroom with a stall shower, large separate soaking tub and two separate sinks with space for a vanity. The other bedroom on the main floor offers a walk-in closet and another full bathroom. Upstairs, you will find a third bedroom/loft with a large closet and its own full bathroom. This bedroom has one open wall, and can easily be closed off for added privacy, but would also be great as-is for an office, TV or guest room. This upstairs bedroom has a large sliding door that leads to a rooftop deck that will allow you to enjoy fantastic views of the Tarzana hills. This condo feels like you're in a private home with tons of closets and storage space. Leave your car in one of the two side-by-side parking spaces and close to the boulevard for shopping, dining and places of worship. Ready to put your own stamp on something? This unit could be for you!
Location
State CA
County Los Angeles
Area Tarzana (91356)
Zoning LARD2
Interior
Interior Features Balcony, Bar, Beamed Ceilings, Granite Counters, Living Room Balcony, Living Room Deck Attached, Pantry, Wet Bar
Cooling Central Forced Air
Flooring Carpet, Wood
Fireplaces Type FP in Living Room
Laundry Kitchen
Exterior
Parking Features Assigned, Tandem, Garage Door Opener
Garage Spaces 2.0
Fence Security
Pool Below Ground, Association
Utilities Available Electricity Connected, Natural Gas Connected, Sewer Connected, Water Connected
View Mountains/Hills
Roof Type Composition
Total Parking Spaces 4
Building
Lot Description Sidewalks
Story 2
Sewer Public Sewer
Water Public
Architectural Style Traditional
Level or Stories 2 Story
Construction Status Repairs Cosmetic
Others
Monthly Total Fees $771
Acceptable Financing Conventional
Listing Terms Conventional
Special Listing Condition Standard
Read Less Info
Want to know what your home might be worth? Contact us for a FREE valuation!

Our team is ready to help you sell your home for the highest possible price ASAP

Bought with Fariba Azari • Capital Assistance Group
"My job is to find and attract mastery-based agents to the office, protect the culture, and make sure everyone is happy! "







