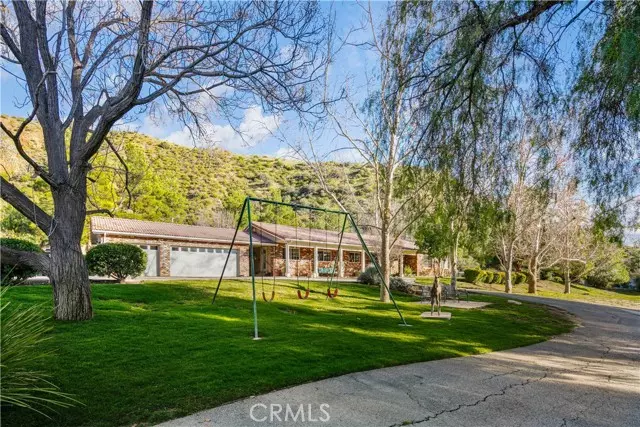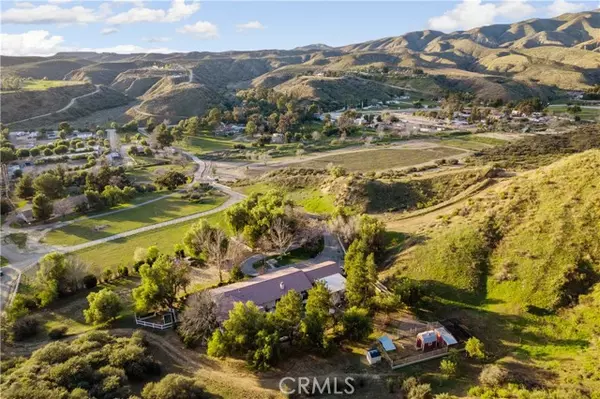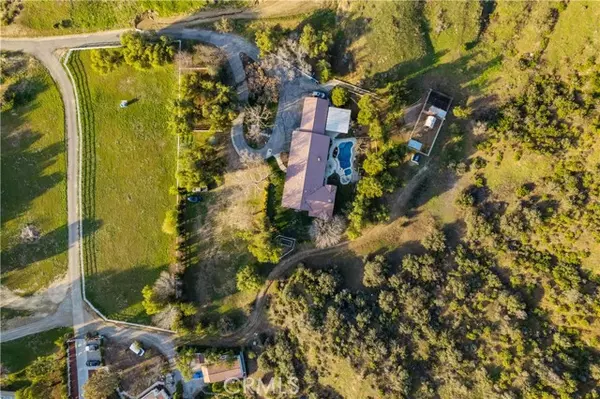$1,400,000
$1,499,900
6.7%For more information regarding the value of a property, please contact us for a free consultation.
4 Beds
2 Baths
2,892 SqFt
SOLD DATE : 04/08/2024
Key Details
Sold Price $1,400,000
Property Type Single Family Home
Sub Type Detached
Listing Status Sold
Purchase Type For Sale
Square Footage 2,892 sqft
Price per Sqft $484
MLS Listing ID SR24030099
Sold Date 04/08/24
Style Detached
Bedrooms 4
Full Baths 2
HOA Y/N No
Year Built 1992
Lot Size 6.723 Acres
Acres 6.7231
Property Description
Escape to country living just minutes from town, where privacy meets convenience! This charming single-story horse property with a pool, sits nestled off Lenny Drive near Bouquet and Vasquez, surrounded by flat, usable land and stunning mountains. Enjoy the tranquility of nature right at your doorstep, with endless possibilities for gardening and outdoor activities on approximately 6.5 acres (approx. 3.5 flat usable land)! Build that private tennis court youve been dreaming of! Build your own farm with goat corals, and a chicken coop already installed, plus a large fenced area in front, perfect for horses! Enter your home with ease through the mud room complete with a bench, sink, storage space and a large pantry. The kitchen boasts modern white cabinetry, stainless steel appliances, and granite countertops, while the living room showcases a double-sided fireplace and breathtaking views. Bedrooms are carpeted with ceiling fans, and there's a convenient laundry room at the end of the hall. The spacious primary bedroom features double walk-in closets, a window seat, a cozy fireplace and ample room for relaxation or even a nursery. The primary bathroom offers dual vanities, a large walk-in shower, and a luxurious soaking tub with pool access. Entertainment is a breeze with a large patio cover, firepit, pool, spa, and even a swing set for the kids. Parking is ample with a circular driveway and a detached three-car garage, currently converted into a two-car garage with an office. This home has it all, plus room to incorporate all your dreams!! Come see it in person today, to see
Escape to country living just minutes from town, where privacy meets convenience! This charming single-story horse property with a pool, sits nestled off Lenny Drive near Bouquet and Vasquez, surrounded by flat, usable land and stunning mountains. Enjoy the tranquility of nature right at your doorstep, with endless possibilities for gardening and outdoor activities on approximately 6.5 acres (approx. 3.5 flat usable land)! Build that private tennis court youve been dreaming of! Build your own farm with goat corals, and a chicken coop already installed, plus a large fenced area in front, perfect for horses! Enter your home with ease through the mud room complete with a bench, sink, storage space and a large pantry. The kitchen boasts modern white cabinetry, stainless steel appliances, and granite countertops, while the living room showcases a double-sided fireplace and breathtaking views. Bedrooms are carpeted with ceiling fans, and there's a convenient laundry room at the end of the hall. The spacious primary bedroom features double walk-in closets, a window seat, a cozy fireplace and ample room for relaxation or even a nursery. The primary bathroom offers dual vanities, a large walk-in shower, and a luxurious soaking tub with pool access. Entertainment is a breeze with a large patio cover, firepit, pool, spa, and even a swing set for the kids. Parking is ample with a circular driveway and a detached three-car garage, currently converted into a two-car garage with an office. This home has it all, plus room to incorporate all your dreams!! Come see it in person today, to see all its beauty and potential!
Location
State CA
County Los Angeles
Area Santa Clarita (91390)
Zoning LCA11*
Interior
Cooling Central Forced Air
Fireplaces Type FP in Dining Room, FP in Living Room, See Through
Laundry Laundry Room
Exterior
Parking Features Garage - Three Door
Garage Spaces 3.0
Pool Below Ground, Private
Community Features Horse Trails
Complex Features Horse Trails
Utilities Available Propane
View Mountains/Hills, Trees/Woods
Roof Type Concrete
Total Parking Spaces 3
Building
Story 1
Water Agricultural Well, Shared Well
Level or Stories 1 Story
Others
Monthly Total Fees $47
Acceptable Financing Cash, Conventional, FHA, VA
Listing Terms Cash, Conventional, FHA, VA
Special Listing Condition Standard
Read Less Info
Want to know what your home might be worth? Contact us for a FREE valuation!

Our team is ready to help you sell your home for the highest possible price ASAP

Bought with Brian Palmer • RE/MAX Gateway
"My job is to find and attract mastery-based agents to the office, protect the culture, and make sure everyone is happy! "







